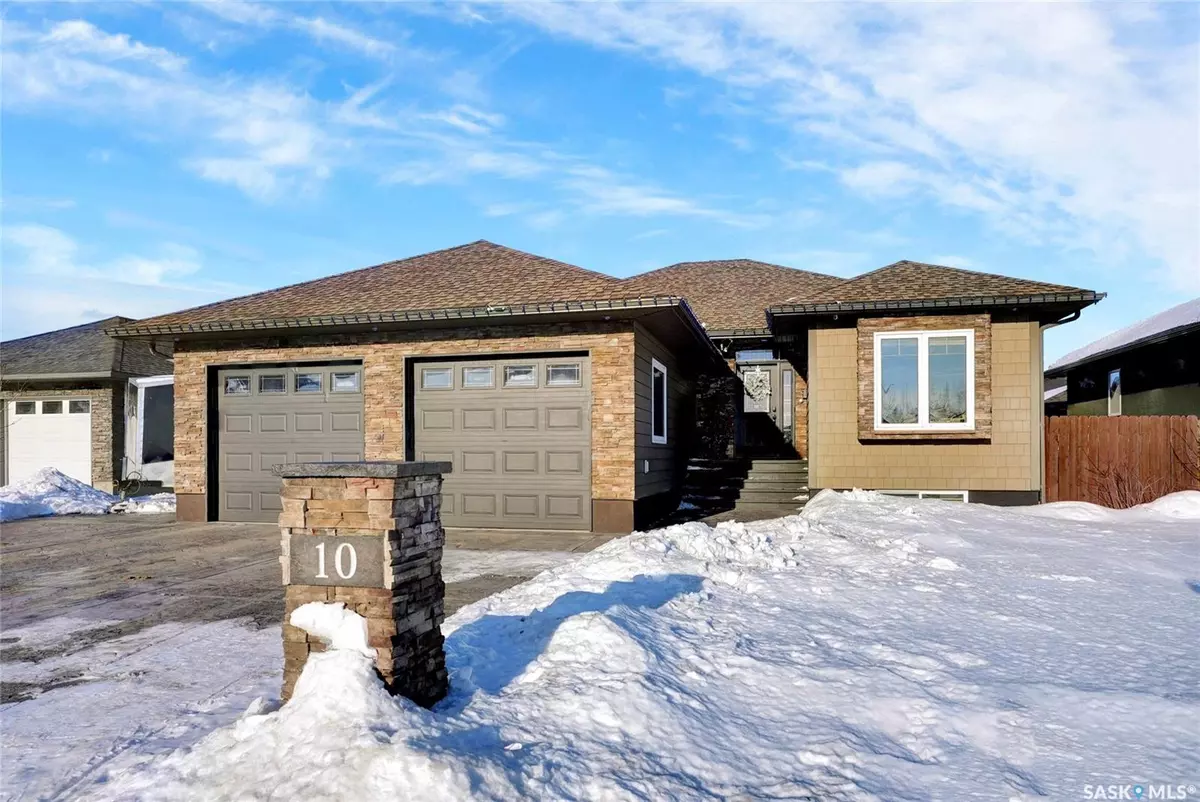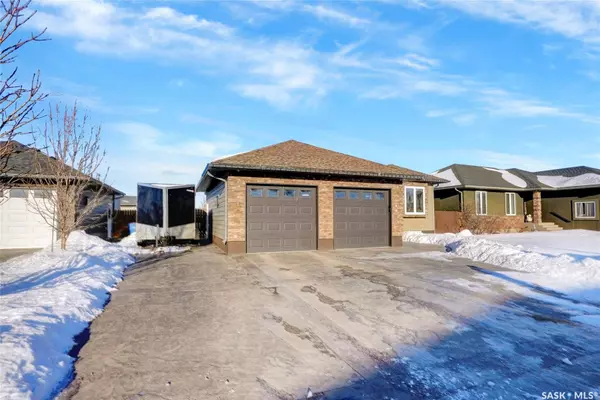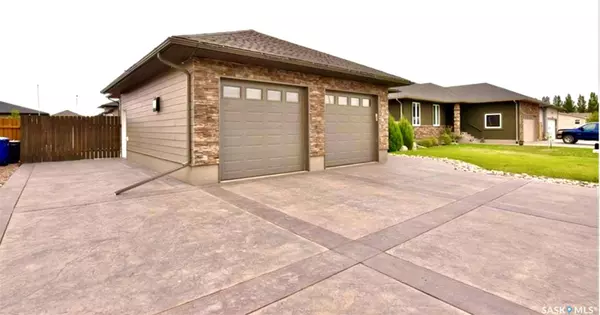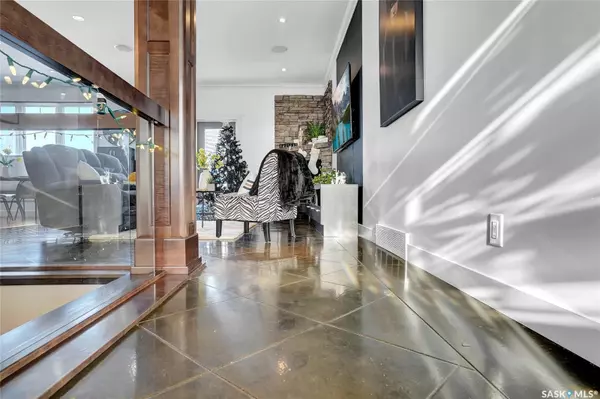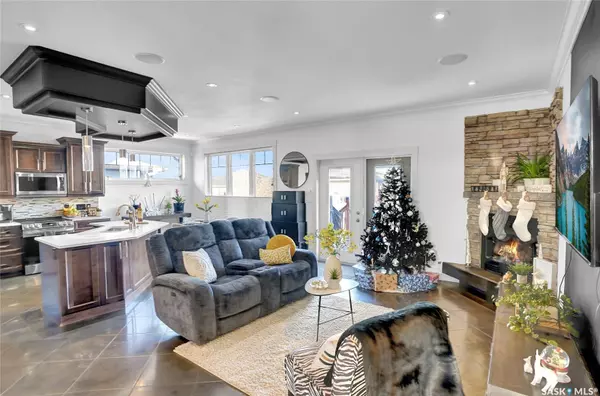Bought with Vicki Pantelopoulos
$530,000
$534,900
0.9%For more information regarding the value of a property, please contact us for a free consultation.
10 Belmont CRESCENT Moose Jaw, SK S6K 1C5
4 Beds
3 Baths
1,330 SqFt
Key Details
Sold Price $530,000
Property Type Single Family Home
Sub Type Detached
Listing Status Sold
Purchase Type For Sale
Square Footage 1,330 sqft
Price per Sqft $398
Subdivision Westmount/Elsom
MLS Listing ID SK990231
Sold Date 01/03/25
Style Bungalow
Bedrooms 4
Originating Board Saskatchewan
Year Built 2009
Lot Size 6,882 Sqft
Acres 0.15798898
Property Description
This bungalow marries elegance w/functionality, crafted w/quality materials & attention to detail. Nestled in West Heath neighborhood, a setting that offers tranquility & convenience. Outside your front door, you are greeted by a quaint green space & is a short stroll from a park, playground, splash pad, soccer field, & new Super Joint School. The craftsmanship is evident in the meticulous concrete work. The Triple Stamped Concrete Drive, complete w/Boat/RV parking, extends a warm welcome, hinting at the sophistication that lies beyond. Inside, contemporary concrete floors, equipped w/in-floor heating is also in the Garage. The open-concept design blends modern living featuring built-in speakers. The Living Room is complete w/stone feature fireplace & a modern backdrop for your entertainment setup. The dining area, bathed in natural light, flows into the kitchen, creating a space perfect for gatherings. The kitchen w/quartz counters contrast beautifully w/dark-stained cabinetry, while the center island & pantry enhance functionality. Off the kitchen, a mudroom, complete w/laundry, offers direct access to garage. The main floor hosts 2 bedrooms w/primary designed to accommodate a king-sized bed & luxurious 3pc. ensuite, showcasing a travertine-tiled shower. A custom staircase leads you to the lower level, where the family room, versatile nook & 2 bedrooms await, along with ample storage & utility. Enhanced w/H/E furnace, on-demand hot water & triple-pane windows, this home prioritizes comfort & sustainability. The fenced yard boasts a deck, hot tub, firepit area, patio, shed & cutest dog run. Professionally landscaped, the property features underground sprinklers for effortless maintenance. The 24x28ft. garage is finished w/an epoxy floor & drain, offering pristine space for your vehicles & projects. This home is not just a residence but an invitation to a lifestyle enriched with comfort, convenience, and style. CLICK ON THE MULTI MEDIA LINK FOR VISUAL TOUR.
Location
Province SK
Community Westmount/Elsom
Rooms
Basement Full Basement, Fully Finished
Kitchen 1
Interior
Interior Features Air Conditioner (Central), Air Exchanger, Natural Gas Bbq Hookup, On Demand Water Heater, Sound System Built In, T.V. Mounts, Underground Sprinkler
Hot Water Gas
Heating Forced Air, Hot Water, In Floor, Natural Gas
Fireplaces Number 1
Fireplaces Type Gas
Appliance Fridge, Stove, Washer, Dryer, Central Vac Attached, Dishwasher Built In, Garburator, Garage Door Opnr/Control(S), Hot Tub, Microwave Hood Fan, Shed(s), Window Treatment
Exterior
Exterior Feature Stone, Other
Parking Features 2 Car Attached, RV Parking, Parking Spaces
Garage Spaces 6.0
Roof Type Asphalt Shingles
Total Parking Spaces 6
Building
Lot Description Rectangular, Fronts on to Park/Green Space
Building Description Wood Frame, House
Structure Type Wood Frame
Others
Ownership Freehold
Read Less
Want to know what your home might be worth? Contact us for a FREE valuation!
Our team is ready to help you sell your home for the highest possible price ASAP

