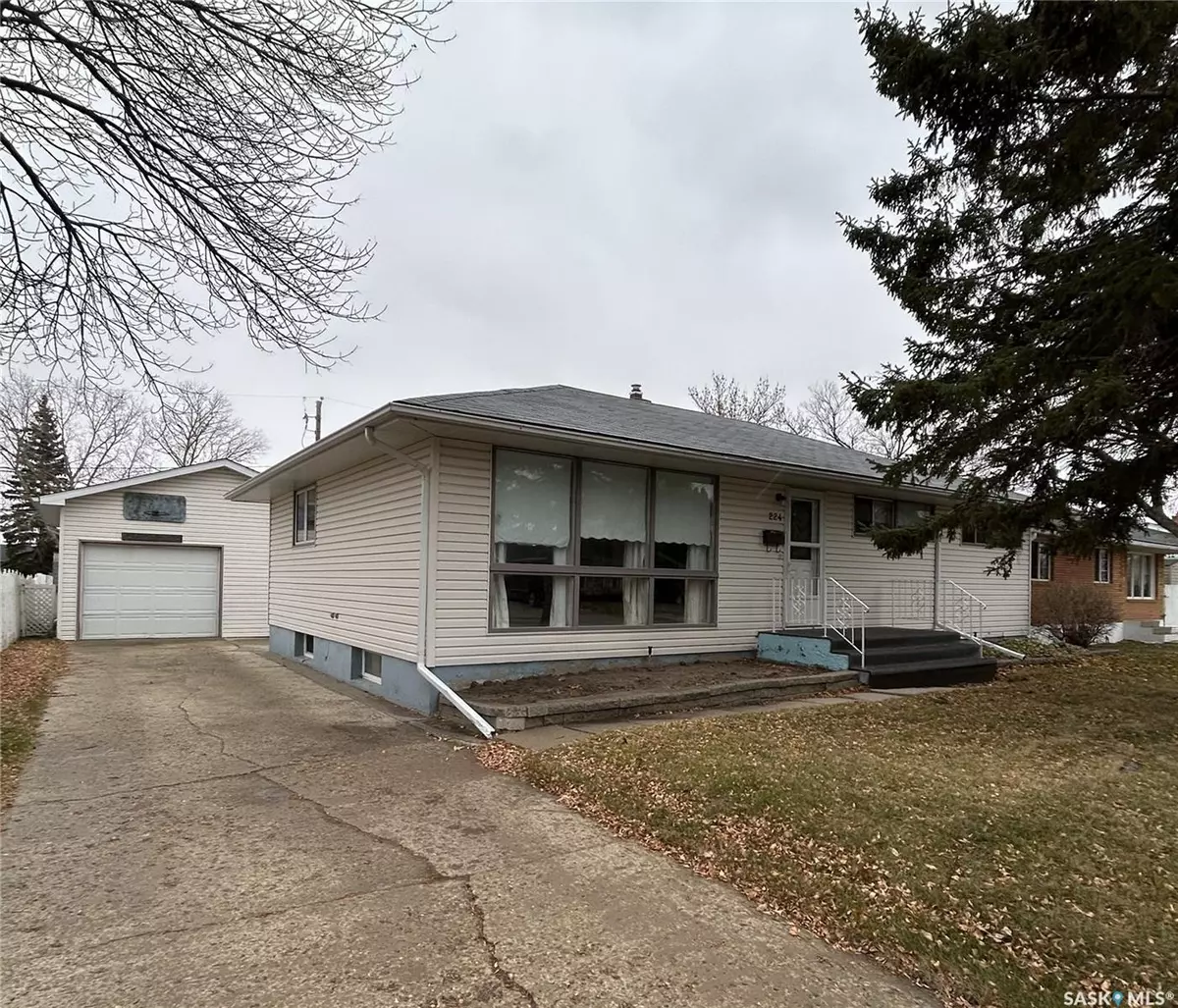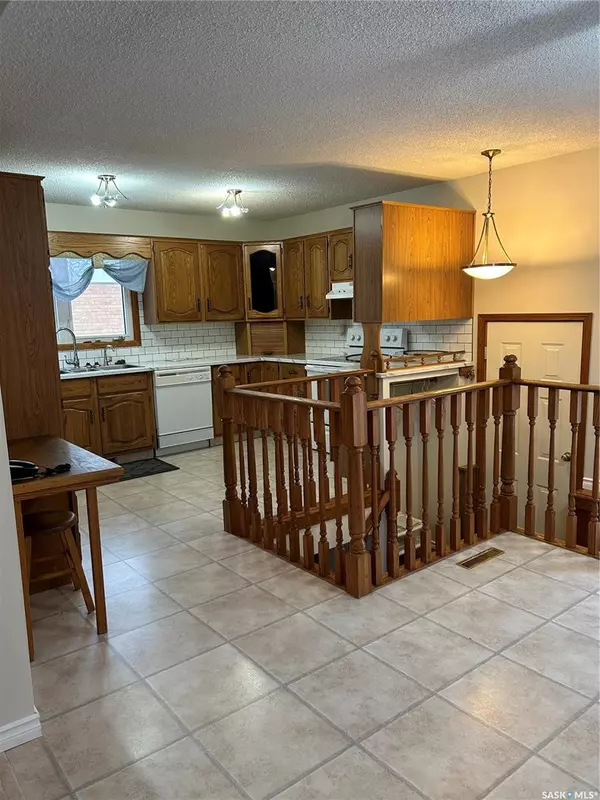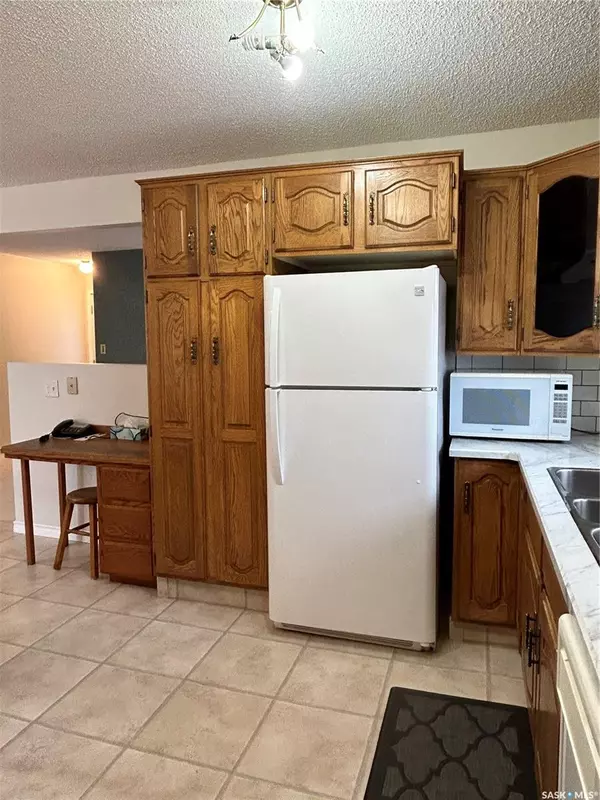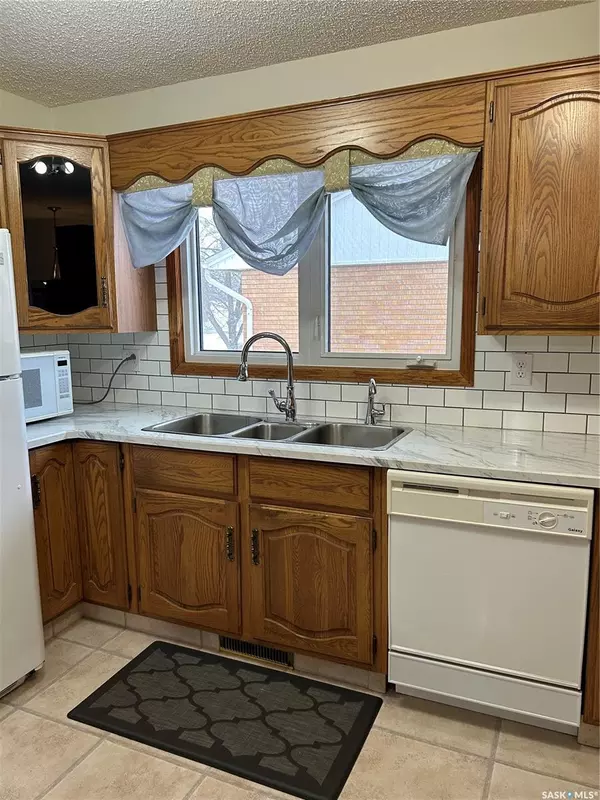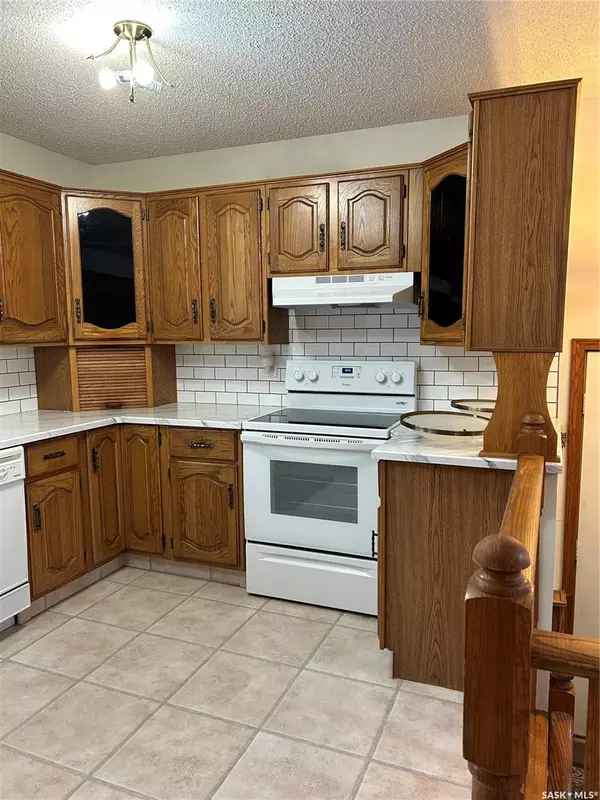Bought with Linda Mack
$235,000
$249,900
6.0%For more information regarding the value of a property, please contact us for a free consultation.
224 Duncan ROAD Estevan, SK S4A 0A2
4 Beds
2 Baths
1,092 SqFt
Key Details
Sold Price $235,000
Property Type Single Family Home
Sub Type Detached
Listing Status Sold
Purchase Type For Sale
Square Footage 1,092 sqft
Price per Sqft $215
Subdivision Hillcrest Rb
MLS Listing ID SK988512
Sold Date 12/17/24
Style Bungalow
Bedrooms 4
Originating Board Saskatchewan
Year Built 1957
Lot Size 6,000 Sqft
Acres 0.13774104
Property Description
Impeccably kept and maintained bungalow in the Hillcrest area of Estevan. Starting with the exterior, there is so much to brag about: Updated vinyl siding, double detached insulated and natural gas heated garage with access from the front and the back, roomy yard with healthy lawn and garden space, 2 garden sheds, front and back underground sprinklers, very nice 18' x 12' deck off the dining room, RV parking off the back alley, and ample parking on long, concrete driveway. Inside you will find a cozy, but solid home that has been very lovingly cared for. The kitchen has like new cabinetry with a tile backsplash and a pantry, built in desk, and room for a breakfast table. There is a separate dining area with a lovely china cabinet for additional display and storage. The kitchen and dining area are semi-open into the front living room, thanks to a pony wall. The living room has original hardwood flooring under the wall to wall carpet. Three bedrooms, all with original finished hardwood flooring, and a 3 piece bathroom complete this level. The main level railing is open to the basement, which has a 4th bedroom, 3 piece bathroom with a very good sized shower, and a family room/recreation room with a bar. This home has central air conditioning, central vac, and a water softener. Appliances included are fridge, stove, built-in dishwasher, hood fan, microwave, washer and dryer. Updates include new sewer line from the house to the street in 2022, furnace, water heater, shingles, backsplash and countertop, front door, patio doors. For families with children, this home is right across from a pedestrian path which leads the kids 200 metres straight to Hillcrest Elementary School. The new walking path is just outside the back yard, and just down the road is the golf course and regional park. Call now to view this wonderful home.
Location
Province SK
Community Hillcrest Rb
Rooms
Basement Full Basement, Fully Finished
Kitchen 1
Interior
Interior Features Air Conditioner (Central), Underground Sprinkler
Hot Water Gas
Heating Forced Air, Natural Gas
Appliance Fridge, Stove, Washer, Dryer, Central Vac Attached, Central Vac Attachments, Dishwasher Built In, Garage Door Opnr/Control(S), Hood Fan, Microwave, Shed(s), Vac Power Nozzle, Window Treatment
Exterior
Exterior Feature Vinyl
Parking Features 2 Car Detached, RV Parking
Garage Spaces 5.0
Roof Type Asphalt Shingles
Total Parking Spaces 5
Building
Lot Description Rectangular
Others
Ownership Freehold
Read Less
Want to know what your home might be worth? Contact us for a FREE valuation!
Our team is ready to help you sell your home for the highest possible price ASAP

