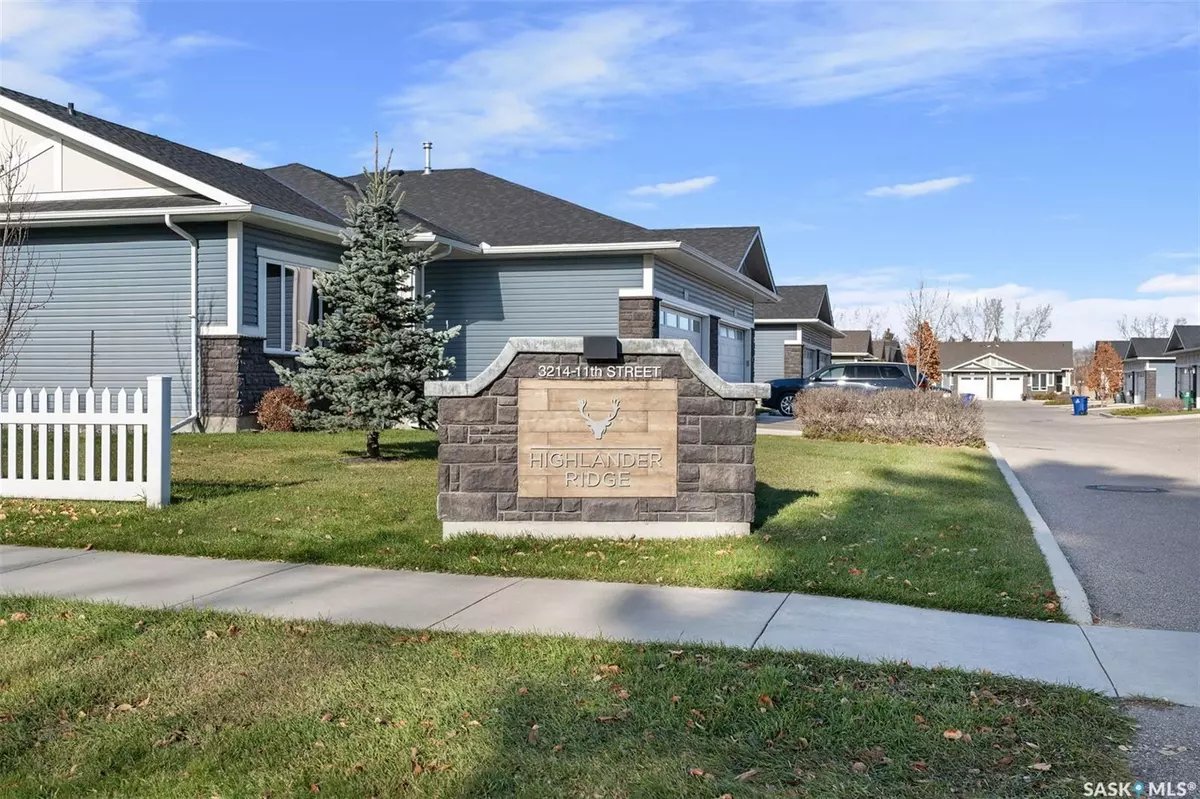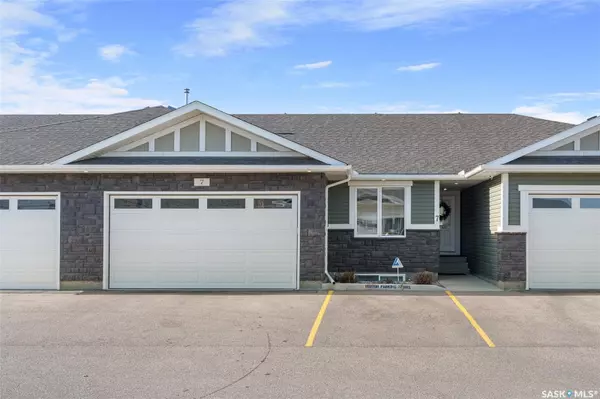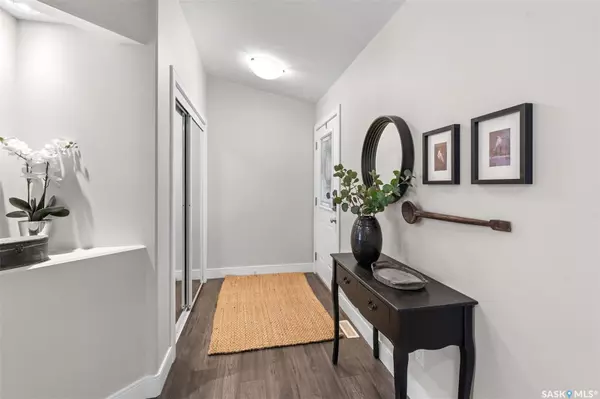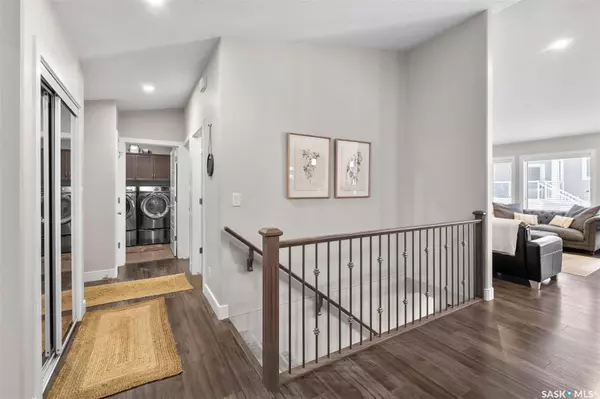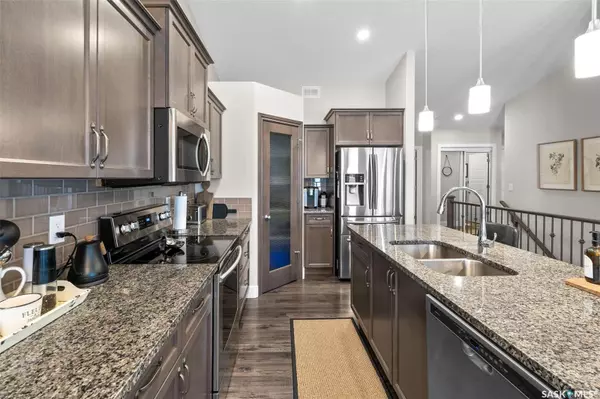Bought with Megan Alton
$565,500
$579,900
2.5%For more information regarding the value of a property, please contact us for a free consultation.
3214 11th STREET W #7 Saskatoon, SK S7M 5G3
3 Beds
3 Baths
1,244 SqFt
Key Details
Sold Price $565,500
Property Type Condo
Sub Type Condominium
Listing Status Sold
Purchase Type For Sale
Square Footage 1,244 sqft
Price per Sqft $454
Subdivision Montgomery Place
MLS Listing ID SK987411
Sold Date 12/05/24
Style Bungalow
Bedrooms 3
Condo Fees $405
Originating Board Saskatchewan
Year Built 2016
Property Description
Welcome to this beautiful 1244 square foot bungalow style condo, located in desirable Montgomery neighborhood. This fully developed townhouse boasts pride of ownership (original owner) and high end finishes. From the moment you walk into the front entrance, or through the meticulous kept double attached heated garage, you will be impressed. The main floor hosts a huge primary bedroom with tons of closet space and the 3 piece ensuite, large secondary bedroom, 4 piece bathroom, well planned out laundry room (cupboards, gas dryer), open concept (with vaulted ceiling) kitchen, living room, dining room. The kitchen features an island, corner pantry, and granite counter tops. From the dining room enjoy the back deck including 2 privacy walls (with the back windows tinted approx 55% when looking from the outside), natural gas bbq hook up (and an additional gas hookup for future outdoor heater). The fully developed basement was purposely designed with a spacious great room including the electric fireplace and spacious wet bar area. Enjoy the beautiful steam shower in the 3 piece bathroom, with a heated floor. Completing the basement is the sizeable bedroom, den/exercise room (can be converted to a 4th bedroom), with lots of space in the utility room. The high efficient furnace was upgraded in 2019. 20' x 22' heated garage with epoxy flooring and proslat walls. The majority of the basement flooring has dricore panels installed underneath. Appliances included (Fridge, stove, built in dishwasher, built in microwave, washer, dryer). Central Air conditioning.
Location
Province SK
Community Montgomery Place
Rooms
Basement Full Basement, Fully Finished
Kitchen 1
Interior
Interior Features Air Conditioner (Central), Central Vac (R.I.), Heat Recovery Unit, Natural Gas Bbq Hookup, Sump Pump, T.V. Mounts, Wet Bar
Hot Water Gas
Heating Forced Air, Natural Gas
Fireplaces Number 1
Fireplaces Type Electric
Appliance Fridge, Stove, Washer, Dryer, Dishwasher Built In, Garage Door Opnr/Control(S), Microwave Hood Fan, Window Treatment
Laundry 1
Exterior
Exterior Feature Siding, Stone, Vinyl
Parking Features 2 Car Attached
Garage Spaces 4.0
Amenities Available Visitor Parking
Roof Type Asphalt Shingles
Total Parking Spaces 4
Others
Ownership Condominium
Read Less
Want to know what your home might be worth? Contact us for a FREE valuation!
Our team is ready to help you sell your home for the highest possible price ASAP

