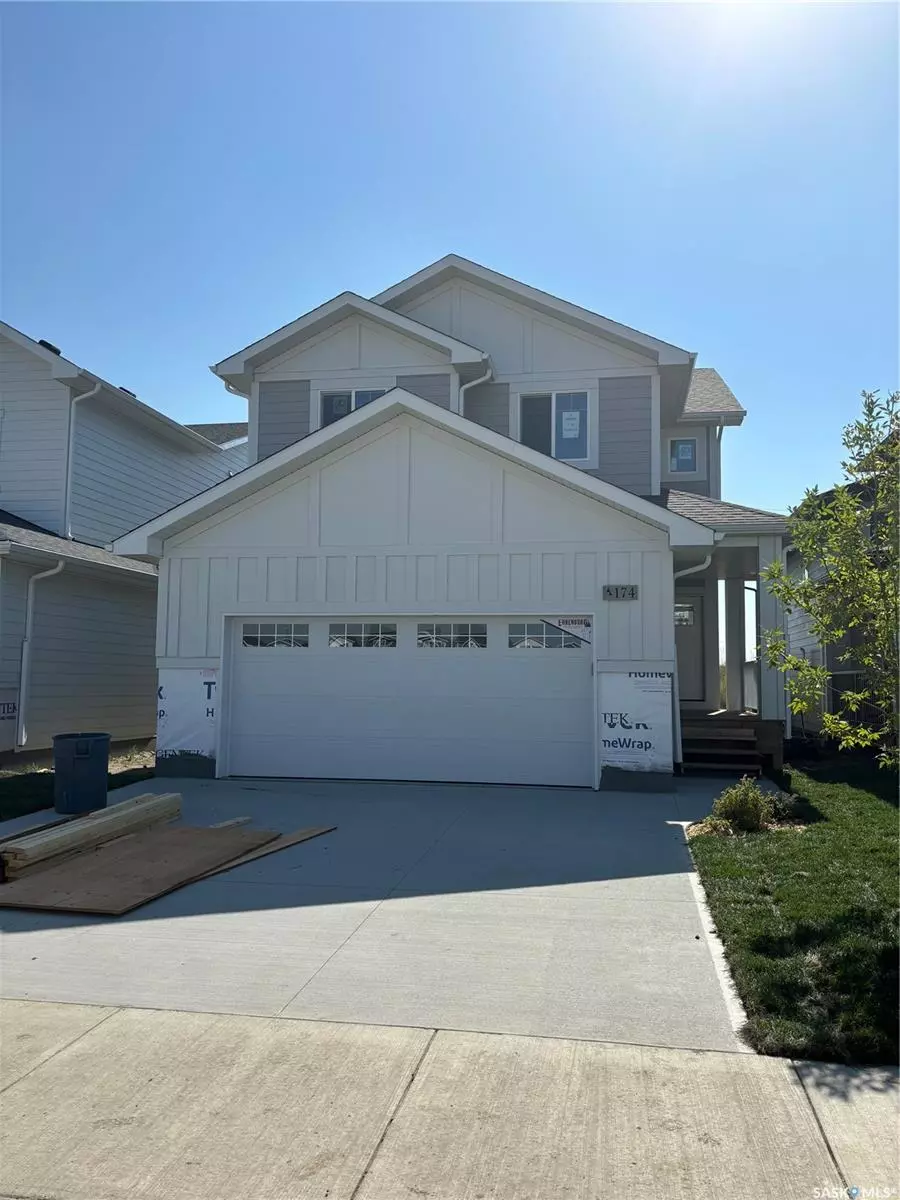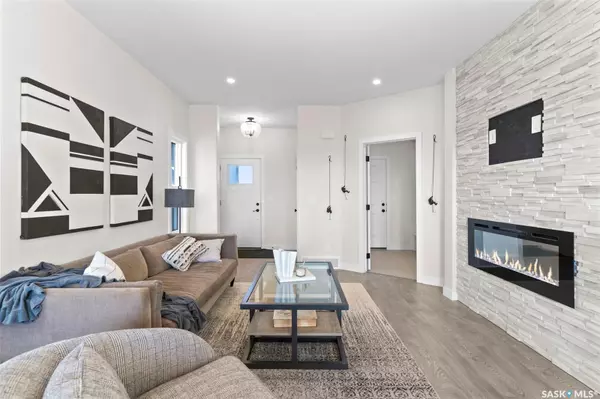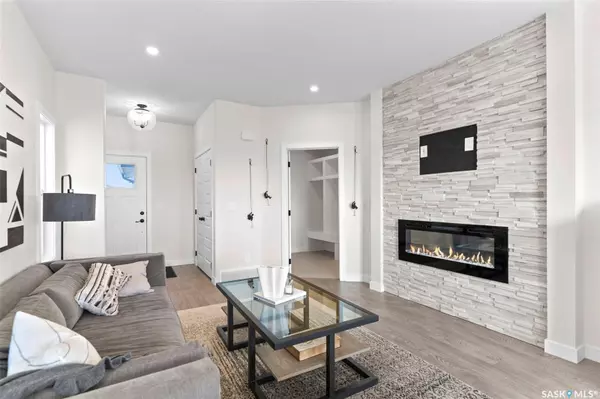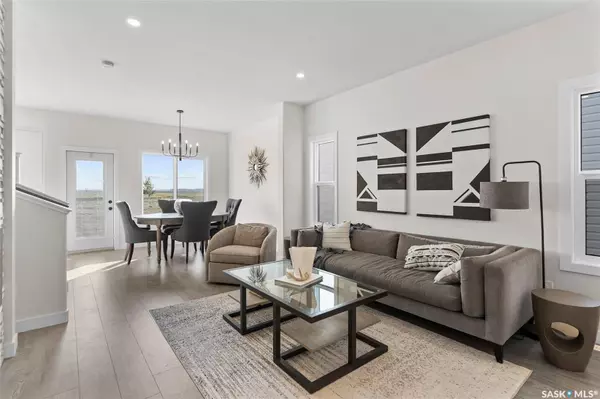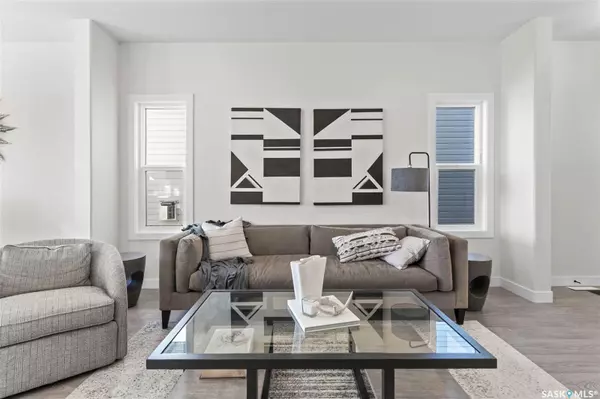Bought with Gerry Scott
$563,900
$559,900
0.7%For more information regarding the value of a property, please contact us for a free consultation.
174 Kostiuk CRESCENT Saskatoon, SK S7W 0P6
3 Beds
3 Baths
1,771 SqFt
Key Details
Sold Price $563,900
Property Type Single Family Home
Sub Type Detached
Listing Status Sold
Purchase Type For Sale
Square Footage 1,771 sqft
Price per Sqft $318
Subdivision Rosewood
MLS Listing ID SK987194
Sold Date 11/21/24
Style 2 Storey
Bedrooms 3
Originating Board Saskatchewan
Year Built 2024
Property Description
**NEW** Ehrenburg built 1772 sq.ft. - 2 storey home in Rosewood. [Hollanberg model] Kitchen features Quartz counter tops, Custom built cabinets, walk through pantry, Sit up eating bar, and open eating area. Spacious living room with stone feature wall and electric fireplace. 2nd Level -- 3 bedrooms PLUS BONUS ROOM. Master bedroom with 4 piece en-suite [dual sinks] and walk-in closet. 2nd level Laundry. Double attached garage with concrete driveway and front yard landscaping. ***NOTE*** Interior pictures are from a previously completed home. All Ehrenburg homes are covered under the Saskatchewan New Home Warranty program. PST & GST included in the purchase price with rebate to the builder. Only blocks away the property is located near to parks and elementary school
Location
Province SK
Community Rosewood
Rooms
Basement Full Basement, Partially Finished
Kitchen 1
Interior
Interior Features Central Vac (R.I.), Heat Recovery Unit, Sump Pump, Underground Sprinkler
Hot Water Gas
Heating Forced Air
Fireplaces Number 1
Fireplaces Type Electric
Appliance Dishwasher Built In, Garage Door Opnr/Control(S), Hood Fan, Microwave
Exterior
Exterior Feature Composite Siding, Stone
Garage 2 Car Attached
Garage Spaces 4.0
Roof Type Fiberglass Shingles
Total Parking Spaces 4
Building
Lot Description Backs on to Field/Open Space, Rectangular
Building Description Wood Frame, House
Structure Type Wood Frame
Others
Ownership Freehold
Read Less
Want to know what your home might be worth? Contact us for a FREE valuation!
Our team is ready to help you sell your home for the highest possible price ASAP


