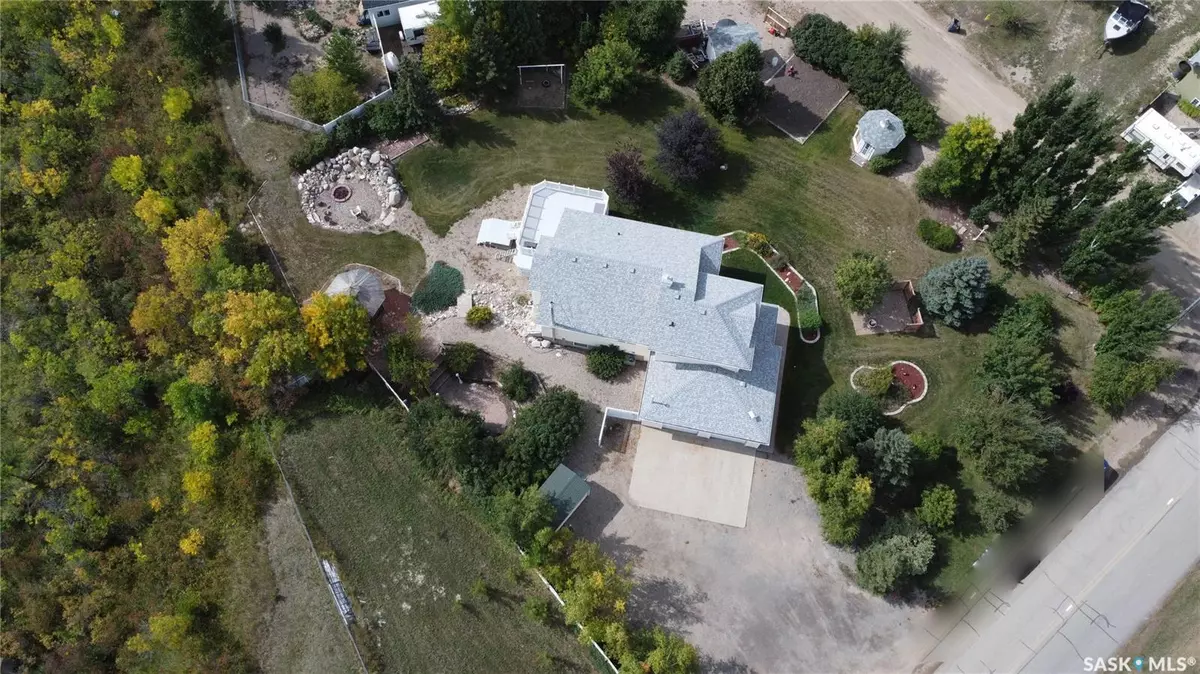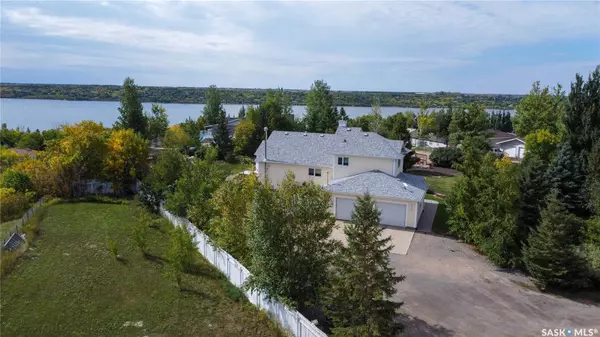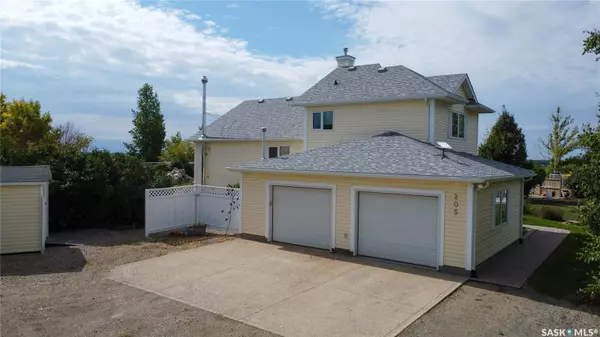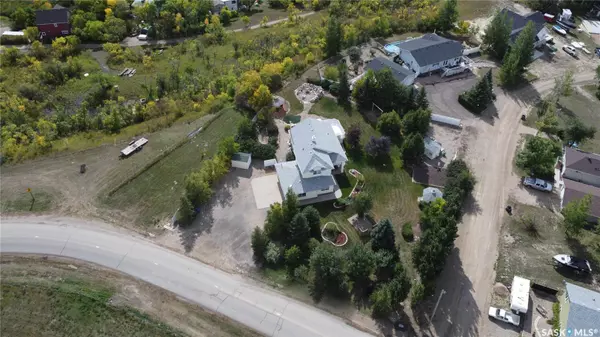Bought with Brenda Lauf
$450,000
$469,900
4.2%For more information regarding the value of a property, please contact us for a free consultation.
205 Grove AVENUE Saskatchewan Beach, SK S0G 4L0
3 Beds
3 Baths
1,475 SqFt
Key Details
Sold Price $450,000
Property Type Single Family Home
Sub Type Detached
Listing Status Sold
Purchase Type For Sale
Square Footage 1,475 sqft
Price per Sqft $305
MLS Listing ID SK970799
Sold Date 11/07/24
Style Bi-Level Modified
Bedrooms 3
Originating Board Saskatchewan
Year Built 2003
Lot Size 0.710 Acres
Acres 0.71
Property Description
WOW!! Incredible views of Last Mountain Lake! This solid 2003 year old modified bi-level was built by Gilroy a master and well known custom Builder! With a short drive to Regina this solid home sits on almost ¾ of an acre with pavement right to your over-sized heated double garage. The garage was beautifully finished with osb and a nice roll door separates the main garage from the private workshop. The workshop has its own sub panel, cabinetry and window. Within the last few years this home has received extensive professional landscaping with most recently underground sprinklers, grass, flower beds and stone walkway! Walk into vaulted ceilings on the main floor with an open kitchen / living room complete with the natural gas fireplace over looking the Saskatchewan Beach and the lake below. The main floor layout is flexible with plenty of room to add your dining space next to the kitchen and use the current dining room as a second sitting area or bright and spacious home office. The primary bedroom features a large walk in closet and ensuite with a gorgeous claw foot tub. The basement has a wood fireplace that was professionally inspected by Northern Fireplace a few years ago and is operational. With nearly 3/4 of an acre of land, this property offers great flexibility and is a quick drive to Silton for milk. The home offers a 1400 gal water tank and 1400 septic tank. For a small charge there is a community water system with a 1200 gal reservoir tank which is on a trickle system from the lake. There are two natural gas BBQ hook ups for both a BBQ and a gas firetable on the deck. Masterworks Roofing installed new fiberglass shingles this year. Please contact your REALTOR® to schedule your personal tour today!
Location
Province SK
Rooms
Basement Full Basement, Partially Finished
Kitchen 1
Interior
Interior Features Air Conditioner (Central), Air Exchanger, Natural Gas Bbq Hookup, Sump Pump, Underground Sprinkler
Hot Water Gas
Heating Forced Air, Natural Gas
Fireplaces Number 2
Fireplaces Type Gas
Appliance Fridge, Stove, Washer, Dryer, Central Vac Attached, Central Vac Attachments, Dishwasher Built In, Garage Door Opnr/Control(S), Microwave Hood Fan, Shed(s), Vac Power Nozzle, Window Treatment
Exterior
Exterior Feature Siding, Vinyl
Garage 2 Car Attached, RV Parking, Parking Spaces
Garage Spaces 10.0
Roof Type Fiberglass Shingles
Total Parking Spaces 10
Building
Lot Description Corner, Irregular, Fronts on to Park/Green Space
Building Description Wood Frame, House
Structure Type Wood Frame
Others
Ownership Freehold
Read Less
Want to know what your home might be worth? Contact us for a FREE valuation!
Our team is ready to help you sell your home for the highest possible price ASAP






