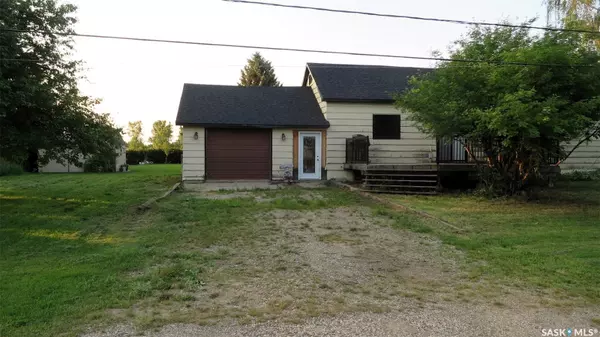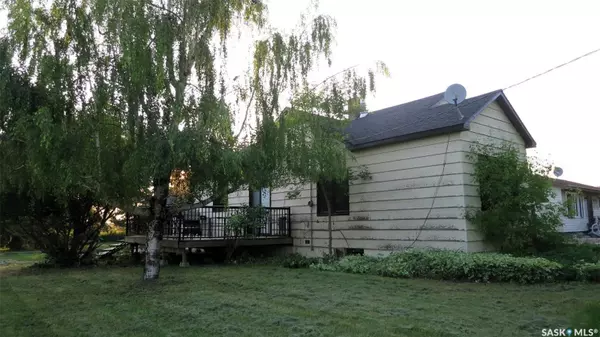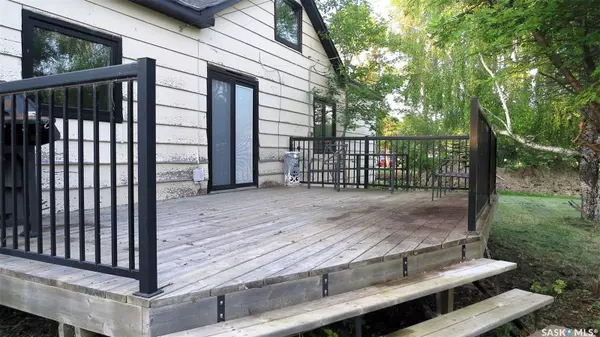Bought with Noel Geremia
$55,000
$65,000
15.4%For more information regarding the value of a property, please contact us for a free consultation.
210 Taylor STREET Neudorf, SK S0A 2T0
3 Beds
1 Bath
1,495 SqFt
Key Details
Sold Price $55,000
Property Type Single Family Home
Sub Type Detached
Listing Status Sold
Purchase Type For Sale
Square Footage 1,495 sqft
Price per Sqft $36
MLS Listing ID SK976109
Sold Date 10/01/24
Style One ½
Bedrooms 3
Originating Board Saskatchewan
Year Built 1952
Lot Size 6,000 Sqft
Acres 0.13774104
Property Description
AFFORDABLE GEM TO POLISH IN NEUDORF ----
This fully detached 1.5 storey home is in the heart of Neudorf, just a few blocks from the local golf course and K-6 elementary school. Neudorf is a pleasant tree-lined prairie village located within commuting distance to Melville or Grenfell and minutes away from the popular Qu’Appelle Valley. Neudorf also offers staple services like gas, co-op store, library, fire hall, as well as a unique multi-purpose nature trail system. The Neudorf trails boast 15 km suitable for horseback riding, ATVing, dirt biking, cycling, walking, hiking, cross-country skiing, and snowshoeing.
This home sits on a 50-foot-wide corner lot with a single attached garage, good outdoor spaces, and still room for plenty of off-street parking. It also represents an excellent opportunity for a handyman or a family who wants to buy low and add value on their own terms. Although there is upgrading and maintenance to get caught up, important big-ticket items have already been addressed, for example: All windows on the main and 2nd level, shingles, high-efficient furnace, hot water tank, central ac unit, and some doors.
Inside, the home is spacious and laid out with a large kitchen with dining space that has patio door access to a large deck. Also, on the main level are 2 bedrooms, a 4pc bathroom, a living room with fireplace, and a den/office off the kitchen. Upstairs is finished with a bonus loft area, and a large 3rd bedroom. Downstairs is unfinished and where you will find the home’s utilities and laundry hook-ups.
Outside, established trees and shrubs help create shade and privacy in the yard.
Overall, this property has a lot going for it. It is spacious with a comfortable layout and is ready to welcome its next owner. It would be perfect for a family that needs an affordable house with 3 or 4 bedrooms or for anyone that is also looking for a simple life in one of Saskatchewan’s quaintest small towns.
Location
Province SK
Rooms
Basement Full Basement, Unfinished
Kitchen 1
Interior
Interior Features Air Conditioner (Central)
Hot Water Gas
Heating Forced Air, Natural Gas
Fireplaces Number 1
Fireplaces Type Wood
Appliance Fridge, Stove, Dryer, Dishwasher Built In, Window Treatment
Exterior
Exterior Feature Siding
Garage 1 Car Attached, Parking Spaces
Garage Spaces 3.0
Roof Type Asphalt Shingles
Total Parking Spaces 3
Building
Lot Description Corner, Rectangular
Building Description Wood Frame, House
Structure Type Wood Frame
Others
Ownership Freehold
Read Less
Want to know what your home might be worth? Contact us for a FREE valuation!
Our team is ready to help you sell your home for the highest possible price ASAP






