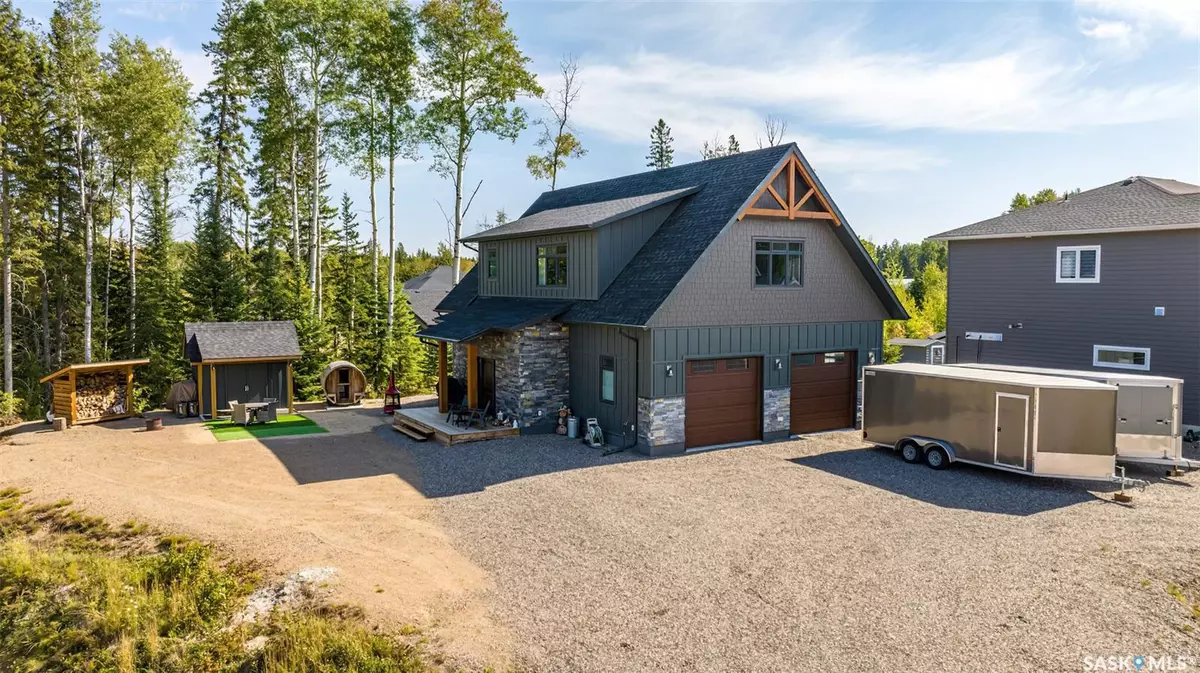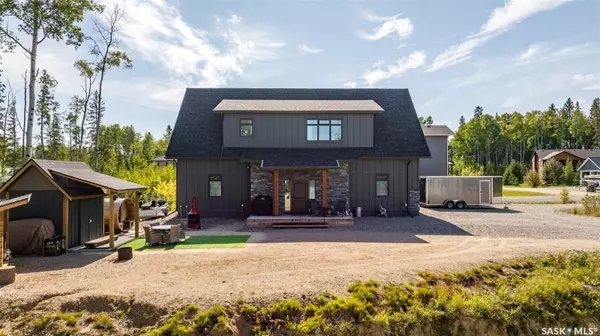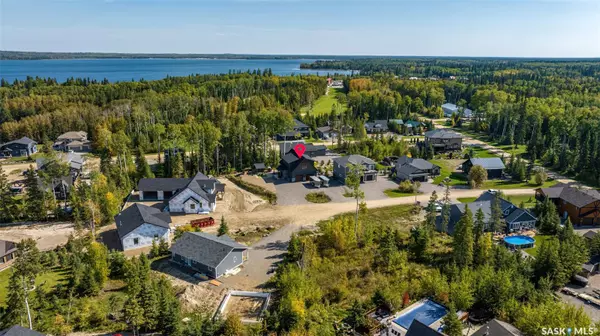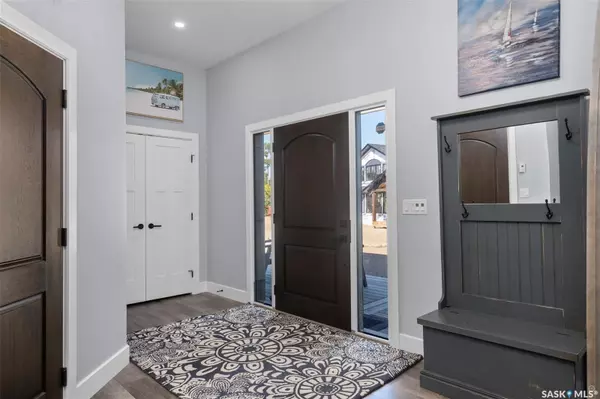Bought with Jody J. Minakakis
$725,000
$799,000
9.3%For more information regarding the value of a property, please contact us for a free consultation.
8 Wedge ALLEY Candle Lake, SK S0J 3E0
2 Beds
3 Baths
2,154 SqFt
Key Details
Sold Price $725,000
Property Type Single Family Home
Sub Type Detached
Listing Status Sold
Purchase Type For Sale
Square Footage 2,154 sqft
Price per Sqft $336
MLS Listing ID SK952672
Sold Date 09/23/24
Style 2 Storey
Bedrooms 2
Originating Board Saskatchewan
Year Built 2021
Lot Size 0.300 Acres
Acres 0.3
Property Description
Nestled within the prestigious community of Harbour Golf Estates, this luxurious 2-story, vacation home, crafted by the renowned local builder, Rock Ridge Homes, awaits the discerning connoisseur of fine living. A masterpiece of design and craftsmanship, this stunning residence spans 2154 sq ft, offering an indulgent escape from the ordinary.
This exceptional 2-bedroom, 3-bathroom sanctuary is a testament to quality construction, featuring a robust 4-foot ICF foundation with packed gravel, a concrete slab, and in-floor heating for unparalleled comfort and durability. Meticulously built to stand the test of time, this home is a testament to the commitment to excellence.
On the second floor of the home—a gourmet kitchen adorned with stainless steel appliances, quartz countertops, and pristine white cabinets awaits. A culinary haven where every meal becomes an experience, perfectly blending style and functionality.
Continuing on, you'll find a luxurious, primary bedroom with a 4 piece ensuite with heated, tile floors, a second, guest bedroom, laundry and 4, secret kids rooms for hours of fun.
The main floor recreation room, strategically placed behind the garage, is perfect for entertaining and housing guests. Immerse yourself in the joy of gatherings, creating memories that will last a lifetime.
Situated in the coveted Harbour Golf Estates, this residence offers proximity to the Candle Lake Golf Resort, Marina, and a myriad of recreational opportunities. Your gateway to a lifestyle where luxury meets leisure.
Indulge in the opulence of top-of-the-line mechanical features, including an in-floor heat boiler, on-demand water heater, and a natural gas furnace.
Seize the chance to own this unparalleled piece of paradise, where every detail has been carefully curated for a life of opulence and sophistication. Contact your favourite agent now to schedule your private tour and discover the epitome of luxury living at Harbour Golf Estates. Don't delay!
Location
Province SK
Rooms
Basement Other
Kitchen 1
Interior
Interior Features Air Conditioner (Central), Air Exchanger, Humidifier, Natural Gas Bbq Hookup, On Demand Water Heater, Sump Pump, T.V. Mounts
Hot Water Gas
Heating Forced Air, Hot Water, In Floor, Natural Gas
Appliance Fridge, Stove, Washer, Dryer, Central Vac Attached, Central Vac Attachments, Dishwasher Built In, Garage Door Opnr/Control(S), Microwave, Shed(s), Vac Power Nozzle, Window Treatment
Exterior
Exterior Feature Composite Siding, Stone
Garage 2 Car Attached
Garage Spaces 8.0
Roof Type Asphalt Shingles
Total Parking Spaces 8
Building
Lot Description Cul-De-Sac
Building Description Wood Frame, House
Structure Type Wood Frame
Others
Ownership Freehold
Read Less
Want to know what your home might be worth? Contact us for a FREE valuation!
Our team is ready to help you sell your home for the highest possible price ASAP






