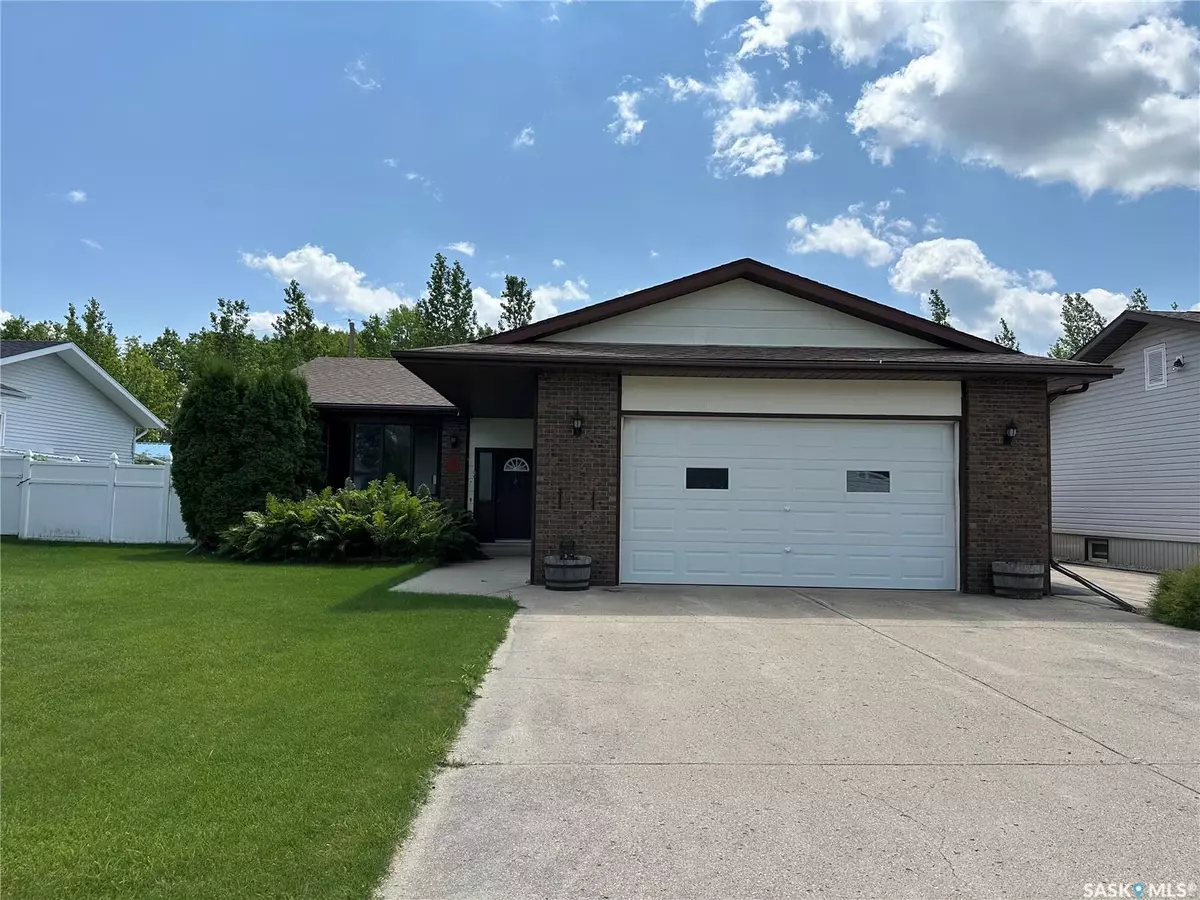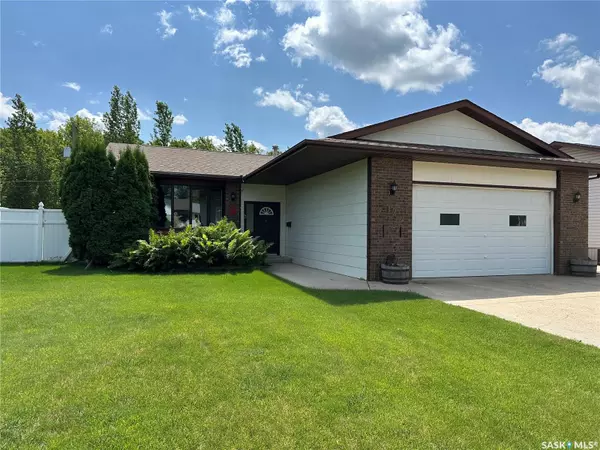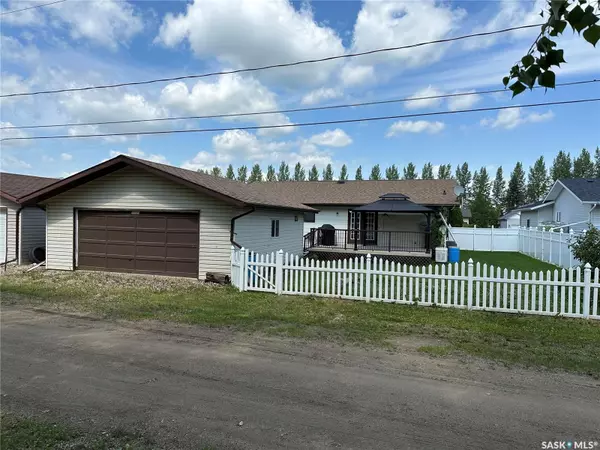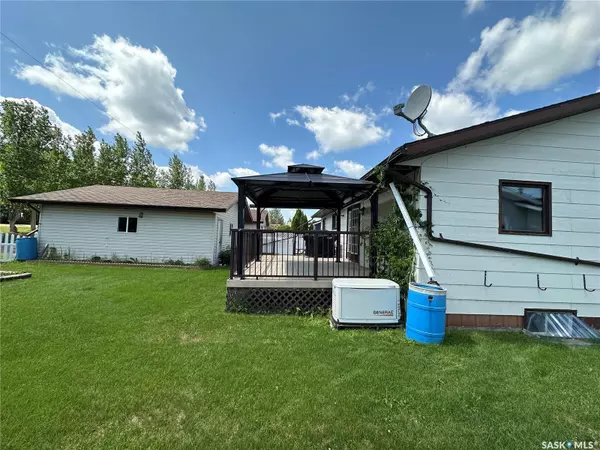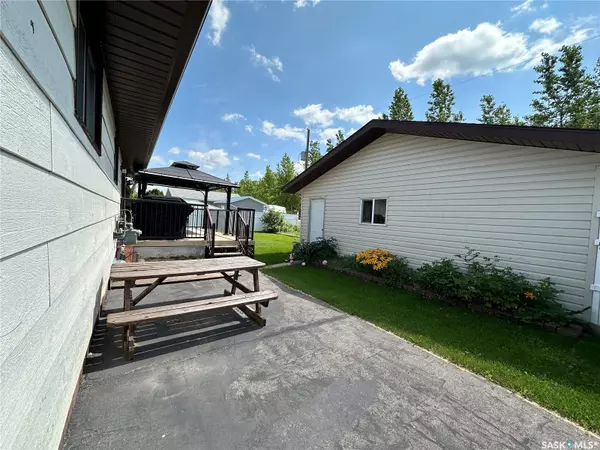Bought with Joanne Yacyshyn
$255,000
$279,000
8.6%For more information regarding the value of a property, please contact us for a free consultation.
12 Birch STREET Porcupine Plain, SK S0E 1H0
4 Beds
3 Baths
1,390 SqFt
Key Details
Sold Price $255,000
Property Type Single Family Home
Sub Type Detached
Listing Status Sold
Purchase Type For Sale
Square Footage 1,390 sqft
Price per Sqft $183
MLS Listing ID SK976732
Sold Date 08/19/24
Style Bungalow
Bedrooms 4
Originating Board Saskatchewan
Year Built 1987
Lot Size 8,178 Sqft
Acres 0.18774909
Property Description
What are you waiting for?? This home has lots of extras! Located on Birch Street in Porcupine Plain, this attractively landscaped 3 bedroom, 3 bath bungalow has everything you are looking for!
Attached heated double garage, wired for 220, auto opener, workbench, plenty of room to work!
Walk in door to foyer. Huge open living room flows into dining room/ kitchen. Kitchen has oak cabinets with built-in pantry and built-in dishwasher. Recessed laundry close to kitchen, bathroom and bedrooms on main. 3 pc. ensuite in primary bedroom.
basement has huge family room with wet bar; Den; another large bedroom; 4 pc bathroom with jacuzzi tub. Utility room has cold storage.
Garden doors in dining room lead to composite board deck with gazebo, patio area, garden, detached garage with back alley access.
AC, underground sprinklers, Generac generator, NG BBQ hookup with NG BBQ, concrete double driveway with asphalt walk-way to back and asphalt patio area.
Location
Province SK
Rooms
Basement Full Basement, Fully Finished
Kitchen 1
Interior
Interior Features Air Conditioner (Central), Natural Gas Bbq Hookup, Underground Sprinkler, Wet Bar, 220 Volt Plug
Hot Water Gas
Heating Forced Air, Natural Gas
Appliance Fridge, Stove, Washer, Dryer, Dishwasher Built In, Garage Door Opnr/Control(S), Hood Fan, Microwave, Satellite Dish
Exterior
Exterior Feature Brick, Composite Siding
Garage 2 Car Attached, 2 Car Detached
Garage Spaces 6.0
Roof Type Asphalt Shingles
Total Parking Spaces 6
Building
Lot Description Backs on to Field/Open Space, Rectangular
Building Description Wood Frame, House
Structure Type Wood Frame
Others
Ownership Freehold
Read Less
Want to know what your home might be worth? Contact us for a FREE valuation!
Our team is ready to help you sell your home for the highest possible price ASAP


