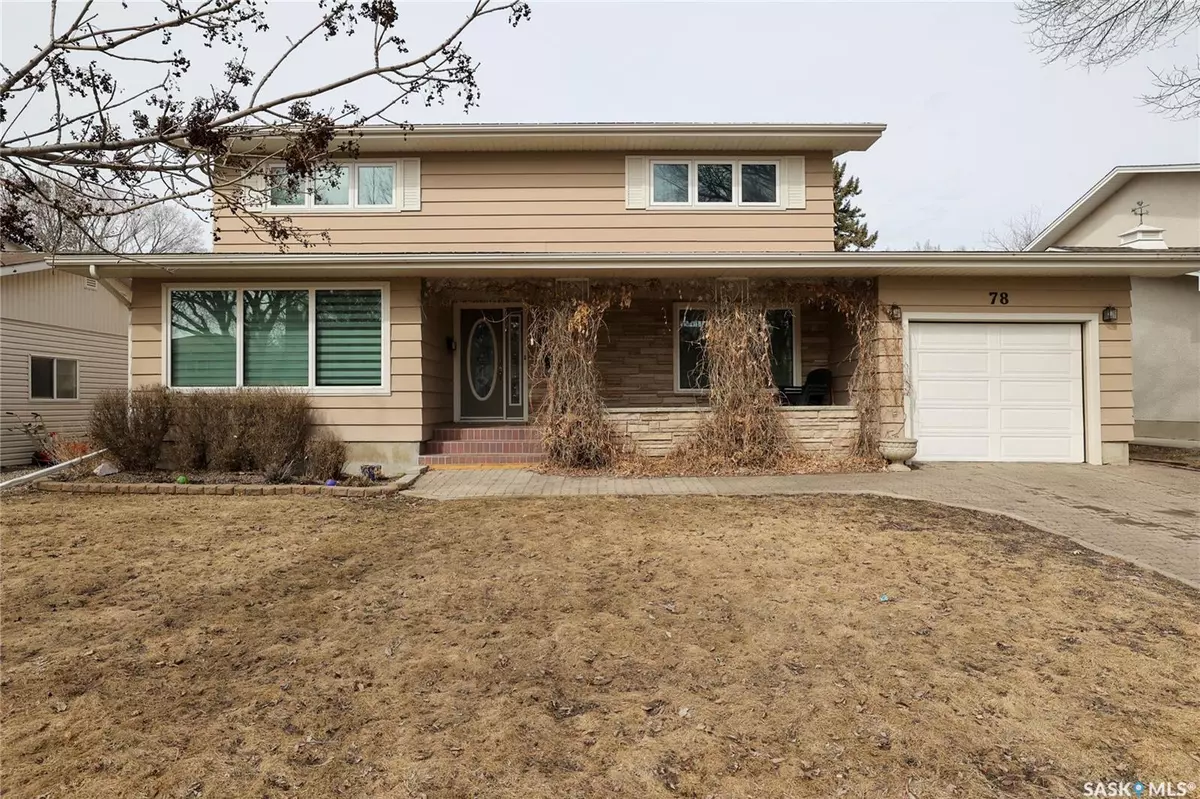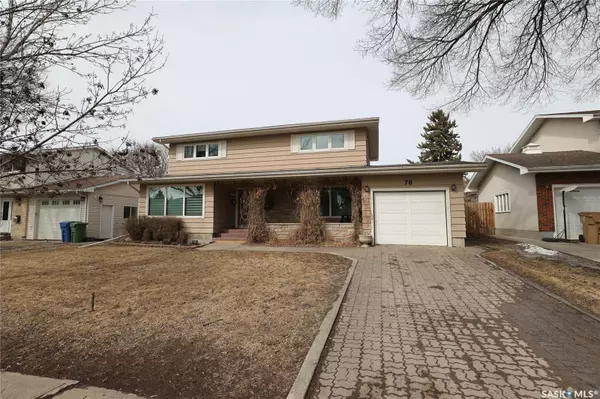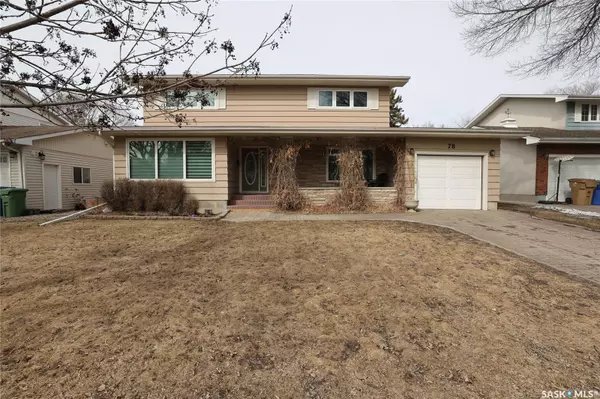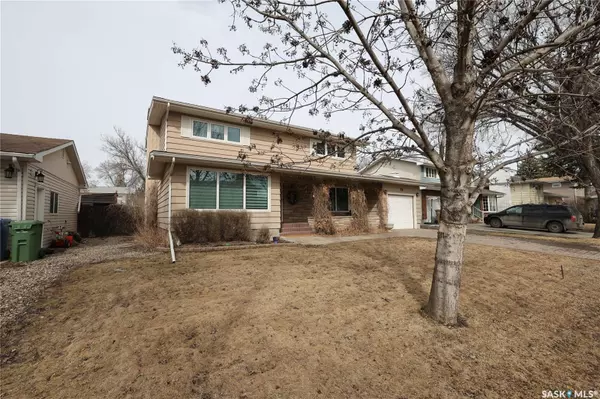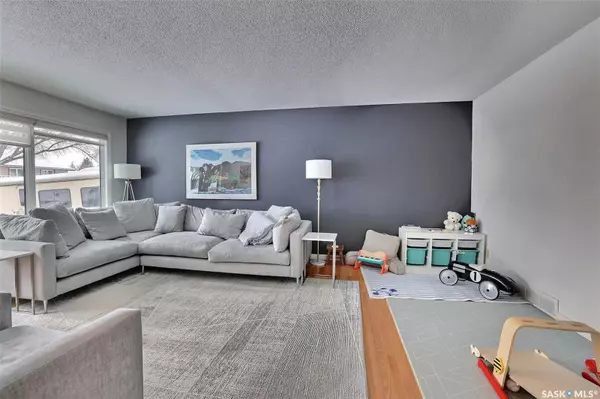Bought with Chris Mish
$466,000
$489,900
4.9%For more information regarding the value of a property, please contact us for a free consultation.
78 Culliton CRESCENT Regina, SK S4S 4J6
4 Beds
4 Baths
2,046 SqFt
Key Details
Sold Price $466,000
Property Type Single Family Home
Sub Type Detached
Listing Status Sold
Purchase Type For Sale
Square Footage 2,046 sqft
Price per Sqft $227
Subdivision Hillsdale
MLS Listing ID SK963830
Sold Date 04/30/24
Style 2 Storey
Bedrooms 4
Originating Board Saskatchewan
Year Built 1965
Lot Size 7,186 Sqft
Acres 0.16496786
Property Description
Incredible executive 4 bedroom, 4 bath with attached garage custom built home by premiere builder, Neils Jenson. This home is located on one of the most prestigious crescents in Hillsdale on a massive Texas sized lot. Great street appeal with stone front and private tiled front porch and sitting area. Stained glass front door, gleaming top quality hardwood on most of main, large comfortable living room with southern exposure, cozy family room with gas fireplace, stone mantel, built-in book shelves and cabinet. Patio doors leading to impressive glassed in sunroom leading to super-sized, mature, private backyard. Updated kitchen with quartz countertops, under mount sink and huge window overlooking yard, natural gas range, fridge, washer and microwave. Elegant formal dining room, rear entrance from back yard to handy mud area and laundry including washer and dryer and a 2 piece powder room completes the main level. New broadloom (Oct. 2023) up the stairs to 2nd level and in 3 of the 4 bedrooms on this level. One bedroom has hardwood floor. The primary bedroom has upgraded ensuite. There also is an upgraded 4 piece main bath and all 3 extra bedrooms are huge in size. Lower level has recreation room, games room, newer 3 piece bath, 2 storage areas and utility room. Note: there are several areas where you can observe exposed wall foundation which looks to be very sound. TV and TV mounts not included.
Location
Province SK
Community Hillsdale
Rooms
Basement Full Basement, Fully Finished
Kitchen 1
Interior
Interior Features Air Conditioner (Central), Alarm Sys Owned, Natural Gas Bbq Hookup, Sump Pump, Underground Sprinkler
Hot Water Gas
Heating Forced Air, Natural Gas
Fireplaces Number 1
Fireplaces Type Gas
Appliance Fridge, Stove, Washer, Dryer, Central Vac Attached, Central Vac Attachments, Dishwasher Built In, Garburator, Garage Door Opnr/Control(S), Microwave Hood Fan, Satellite Dish, Window Treatment
Exterior
Exterior Feature Siding, Stone
Parking Features 1 Car Attached
Garage Spaces 3.0
Roof Type Asphalt Shingles
Total Parking Spaces 3
Building
Lot Description Rectangular
Building Description Wood Frame, House
Structure Type Wood Frame
Others
Ownership Freehold
Read Less
Want to know what your home might be worth? Contact us for a FREE valuation!
Our team is ready to help you sell your home for the highest possible price ASAP

