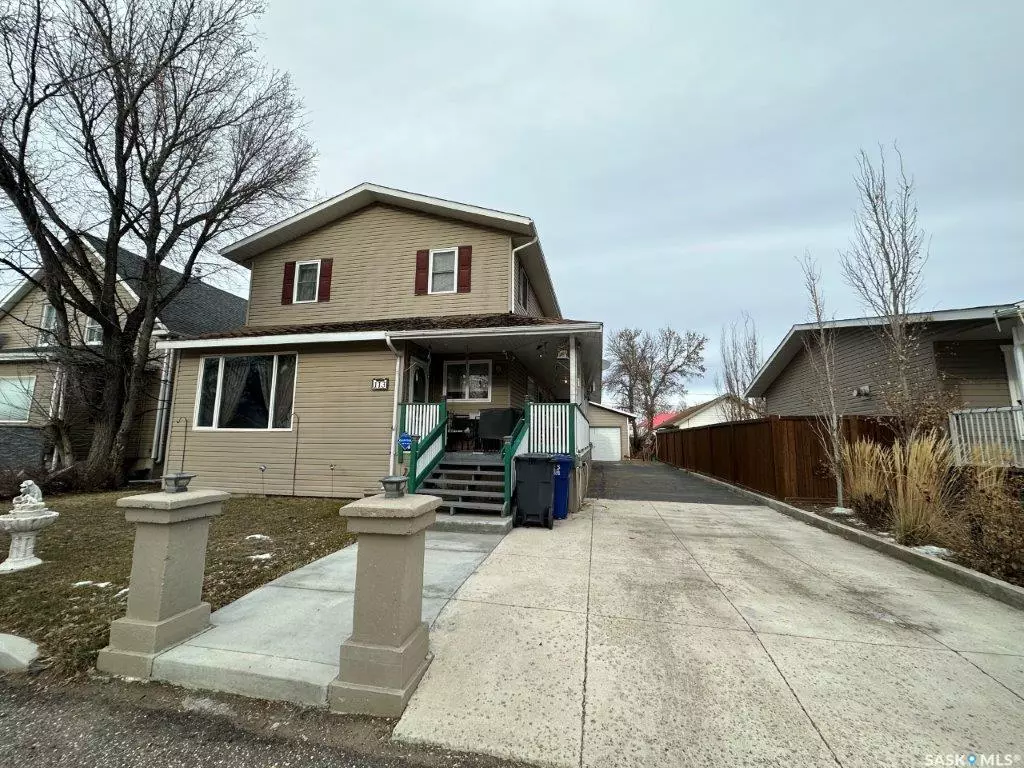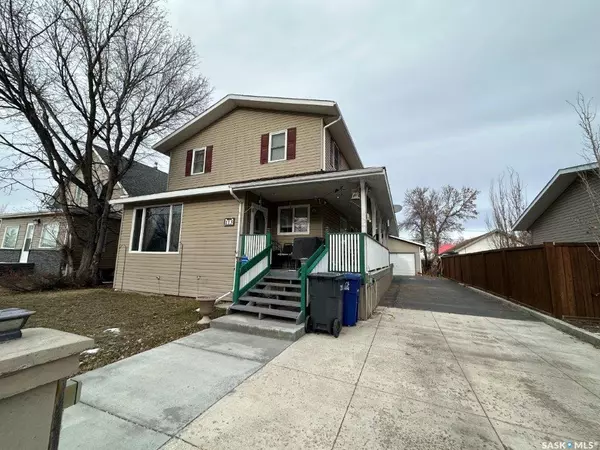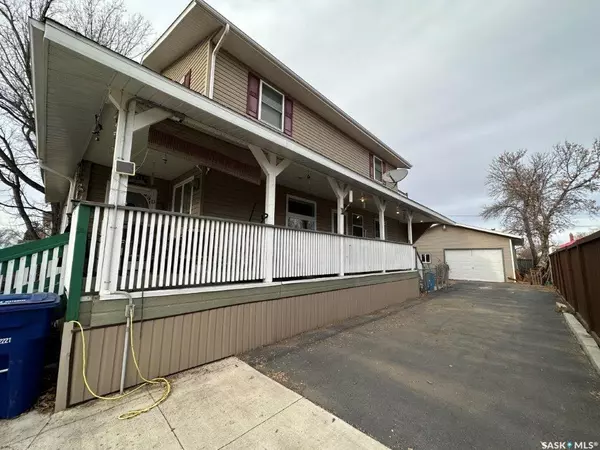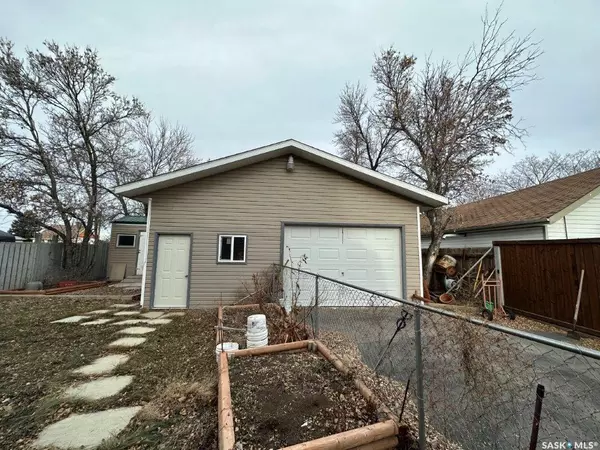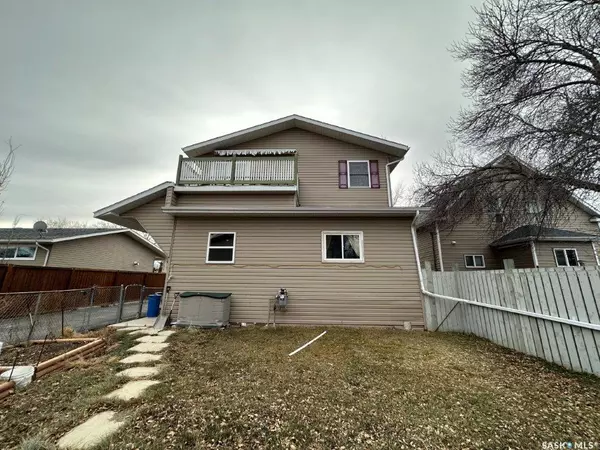Bought with Jenny Wozniak
$185,000
$209,000
11.5%For more information regarding the value of a property, please contact us for a free consultation.
113 4th AVENUE W Eatonia, SK S0L 0A0
5 Beds
3 Baths
1,992 SqFt
Key Details
Sold Price $185,000
Property Type Single Family Home
Sub Type Detached
Listing Status Sold
Purchase Type For Sale
Square Footage 1,992 sqft
Price per Sqft $92
MLS Listing ID SK954826
Sold Date 04/22/24
Style 2 Storey
Bedrooms 5
Originating Board Saskatchewan
Year Built 1960
Lot Size 6,250 Sqft
Acres 0.14348026
Property Description
Welcome to #113 4th Ave West in Eatonia, Enter the front door into a foyer that is open to the dining/kitchen area. The kitchen has plenty of cabinets and counterspace. With a dining area that faces the front street. The living room is a nice size with large window to let in the natural light and has the staircase to second level. Down the hall is a 3-piece bath with large walk-in shower and plenty of storage space. There is a laundry/mudroom and side entrance into the home. There is 2 bedrooms on this level one is currently being used as a second living area. 2nd Level: There is a nice size landing at the top of the stairs. The primary bedroom is a great size with a nook for a dresser or desk, doors that lead to balcony that overlooks the backyard. There is a walk-in closet and a 3-piece ensuite. There are two more bedrooms on level and a nice size 3-piece bath with deep jacuzzi tub. The basement has one finished storage room, and the rest is unfinished. There is a door that leads to stairs to the outside. Features: Good size family home with 5 bedrooms, 3 bathrooms, main floor laundry, nice size primary suite with balcony. Potential to finish the basement for more living space. Fully fenced yard. Wrap around covered veranda. Nice size backyard. Plenty of parking in the driveway. 200-amp electrical panel in house. Outside entrance to basement. Outbuildings: 28’ x 26’ detached garage and a shed. (According to the sellers the second level addition and main floor addition was done in 2005. At that time the main floor was remodelled as well. The garage was built in 2009. Call to book your tour of this home today.
Location
Province SK
Rooms
Basement Full Basement, Walkout, Unfinished
Kitchen 1
Interior
Interior Features Air Conditioner (Central), Floating Shelves, Sump Pump, T.V. Mounts
Hot Water Gas
Heating Baseboard, Electric, Forced Air, Natural Gas
Appliance Fridge, Stove, Washer, Dryer, Dishwasher Built In, Shed(s), Window Treatment
Exterior
Exterior Feature Siding, Vinyl
Garage 2 Car Detached
Garage Spaces 5.0
Roof Type Asphalt Shingles
Total Parking Spaces 5
Building
Lot Description Rectangular
Building Description Wood Frame, House
Structure Type Wood Frame
Others
Ownership Freehold
Read Less
Want to know what your home might be worth? Contact us for a FREE valuation!
Our team is ready to help you sell your home for the highest possible price ASAP


