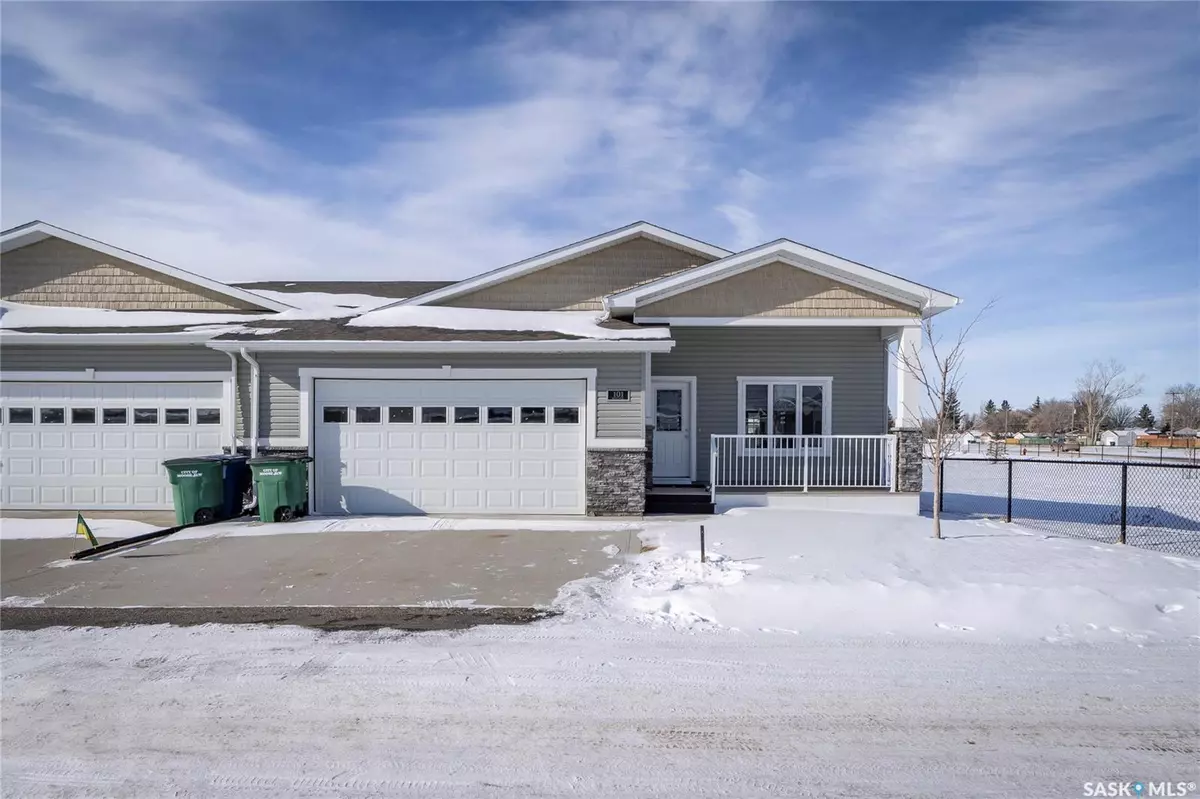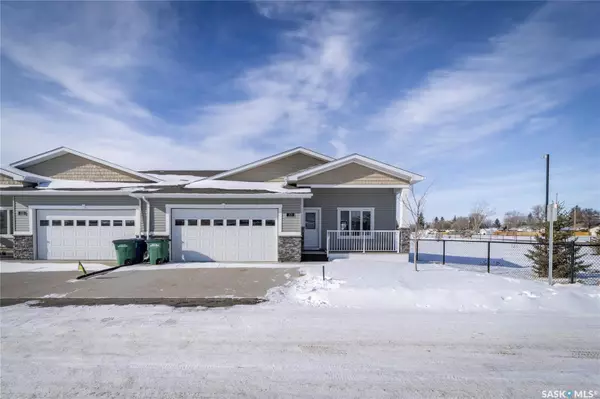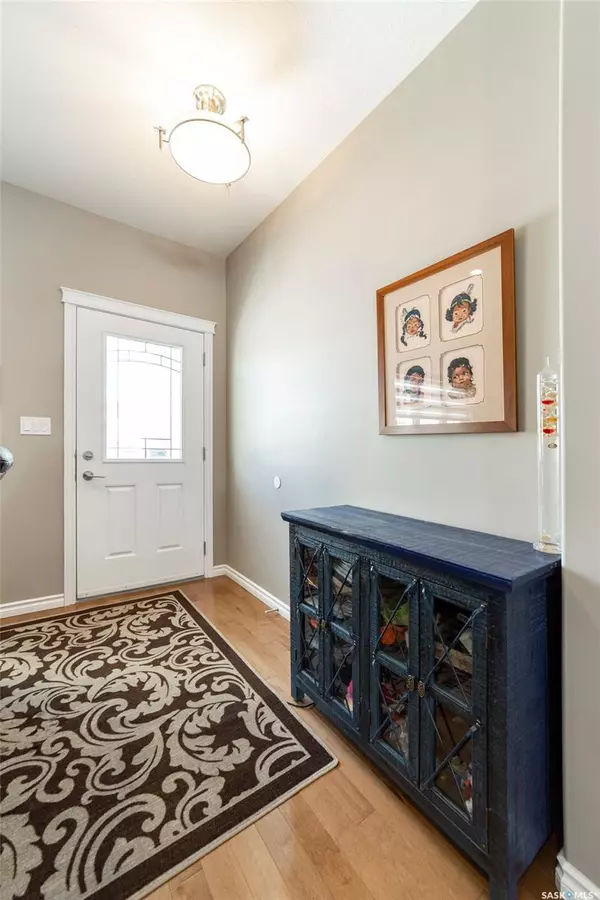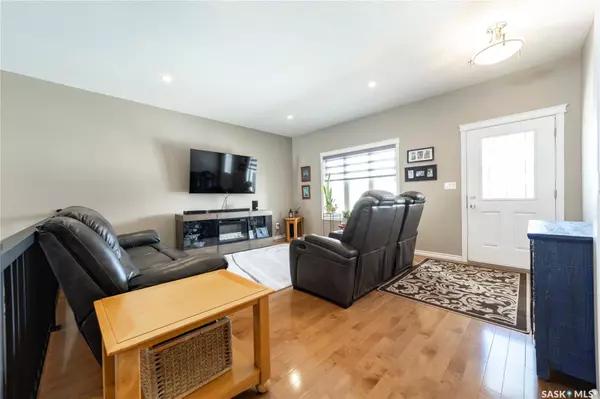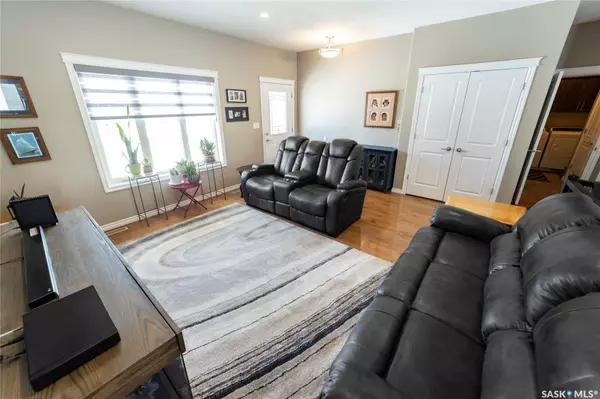Bought with Chris Mish
$445,000
$459,900
3.2%For more information regarding the value of a property, please contact us for a free consultation.
959 Bradley STREET #101 Moose Jaw, SK S6H 5Y4
3 Beds
3 Baths
1,270 SqFt
Key Details
Sold Price $445,000
Property Type Condo
Sub Type Condominium
Listing Status Sold
Purchase Type For Sale
Square Footage 1,270 sqft
Price per Sqft $350
MLS Listing ID SK959357
Sold Date 03/22/24
Style Row/Townhouse Single Level
Bedrooms 3
Condo Fees $300
Originating Board Saskatchewan
Year Built 2015
Property Description
Experience luxury living at its finest in Creekstone Estates with this impeccably upgraded 1270 sqft bungalow-style condo. Whether you're retiring or a busy professional, this residence promises to elevate your lifestyle to new heights.
Upon entry, be captivated by the charm and elegance exuded by the gleaming hardwood floors that grace the main living space, setting the tone for a sophisticated ambiance. The kitchen is a chef's delight, featuring quartz countertops, L-shaped cabinets, and a stylish backsplash that seamlessly blends style with functionality. The expansive island, complete with seating, not only serves as a workspace but also becomes the focal point for gatherings, facilitating effortless entertaining.
The living room, adorned with large east-facing windows, bathes in abundant natural light, offering breathtaking views of the sunrise and creating an inviting and cozy atmosphere. Two spacious bedrooms, carpeted for added comfort, grace the main floor, including a primary bedroom boasting a large walk-in closet and a luxurious 3-piece ensuite with granite countertops, ensuring both comfort and convenience.
Granite countertops adorn all bathrooms, providing a touch of luxury and durability that stands the test of time. A combined mudroom and laundry area at the garage entrance enhances practicality and keeps things organized seamlessly.
Step outside through garden doors onto the 8x14 back deck, where you'll find the perfect outdoor living space for relaxation or entertaining guests. The finished basement adds valuable living space, featuring a large rec room, a bedroom, a 3-piece bathroom, and a partially finished office flex space that can easily double as another bedroom. The mechanical room completes the basement, offering ample storage space for your belongings.
Enjoy the convenience of the fully finished, heated, and insulated 21x23 attached garage – a practical addition that enhances both comfort and functionality.
Location
Province SK
Community Westmount/Elsom
Rooms
Basement Full Basement, Fully Finished
Kitchen 1
Interior
Interior Features Air Conditioner (Central), Air Exchanger, Natural Gas Bbq Hookup, Sump Pump, T.V. Mounts, Underground Sprinkler
Hot Water Gas
Heating Forced Air, Natural Gas
Appliance Fridge, Stove, Washer, Dryer, Dishwasher Built In, Garage Door Opnr/Control(S), Microwave Hood Fan, Window Treatment
Laundry 1
Exterior
Exterior Feature Siding, Stone, Vinyl
Parking Features 2 Car Attached, Parking Spaces
Garage Spaces 2.0
Amenities Available Visitor Parking
Roof Type Asphalt Shingles
Total Parking Spaces 2
Building
Lot Description Backs on to Park/Green Space, Cul-De-Sac
Building Description Wood Frame, Row/Townhouse
Structure Type Wood Frame
Others
Ownership Condominium
Read Less
Want to know what your home might be worth? Contact us for a FREE valuation!
Our team is ready to help you sell your home for the highest possible price ASAP

