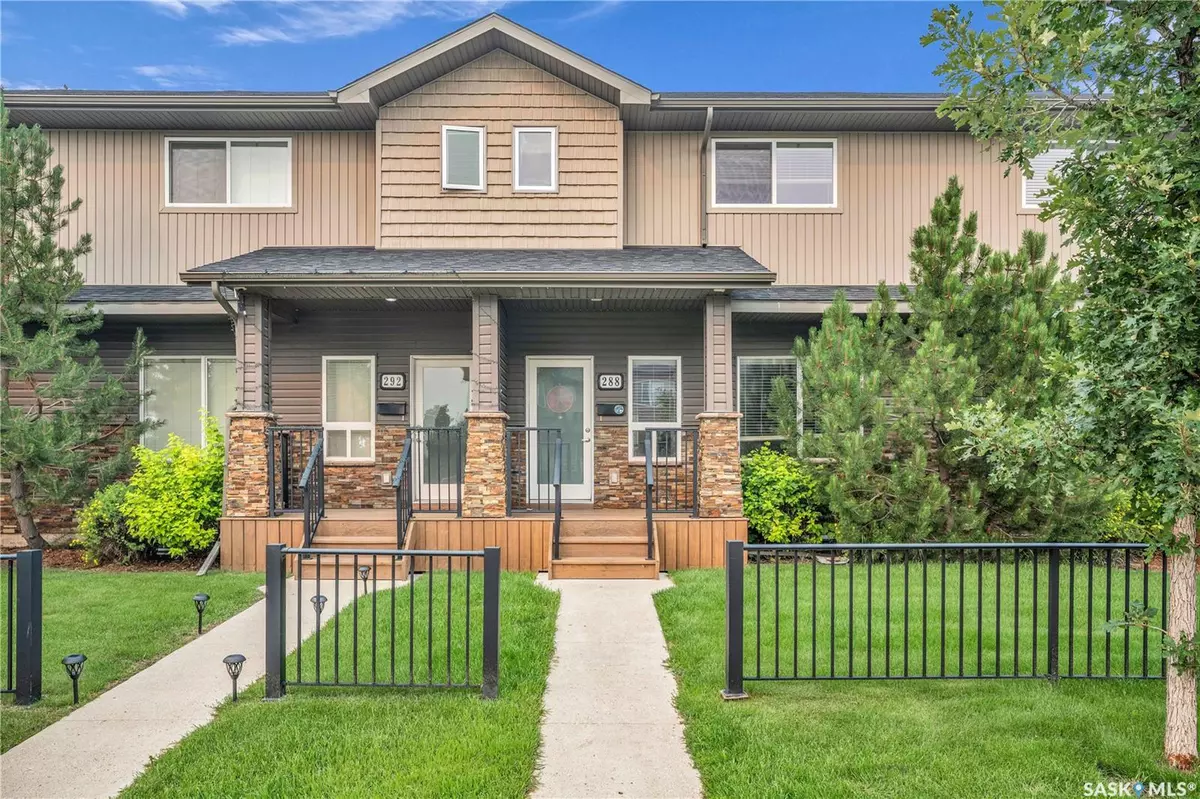288 Willowgrove LANE Saskatoon, SK S7W 0E5
3 Beds
3 Baths
1,312 SqFt
OPEN HOUSE
Sun Jul 27, 2:00pm - 4:00pm
UPDATED:
Key Details
Property Type Condo
Sub Type Condominium
Listing Status Pending
Purchase Type For Sale
Square Footage 1,312 sqft
Price per Sqft $301
Subdivision Willowgrove
MLS Listing ID SK013356
Style 2 Storey
Bedrooms 3
Condo Fees $329
Year Built 2011
Property Sub-Type Condominium
Source Saskatchewan
Property Description
Just 100 metres from Willowgrove Square, this home offers exceptional convenience while maintaining a quiet residential setting. Enjoy walkable access to amenities including a grocery store, bakery, salon, and more, with additional businesses coming soon in the commercial plaza. Families will love being only 400 metres from both public and Catholic elementary schools, Wallace Park, and close to high schools, University Heights shopping, and the University of Saskatchewan.
This home showcases excellent curb appeal with a modern blend of stone and vinyl siding and a charming front veranda. Inside, the main floor features 9-foot ceilings and oversized windows that fill the space with natural light. The open-concept living room, dining area, and kitchen are finished with high-grade laminate flooring throughout.
The well-designed kitchen includes maple cabinetry, soft-close doors, granite countertops, a large island with seating, and a spacious walk-in pantry. Patio doors off the kitchen open to a private, fully fenced backyard with a generous covered deck—ideal for outdoor dining and entertaining.
Upstairs offers three generously sized bedrooms, including a primary suite with a 4-piece ensuite bathroom. Granite countertops continue throughout the home for a cohesive and upscale finish. The basement features two large windows and is open for future development, providing great potential for additional living space.
Additional highlights include a newer central air conditioner, natural gas BBQ hookup, a detached single garage, and extra rear parking with lane access.
This move-in ready home combines comfort, functionality, and a fantastic location—schedule your private showing today!
Location
Province SK
Community Willowgrove
Rooms
Basement Full Basement, Unfinished
Kitchen 1
Interior
Interior Features Air Conditioner (Central), Natural Gas Bbq Hookup
Heating Forced Air, Natural Gas
Appliance Fridge, Stove, Washer, Dryer, Dishwasher Built In, Garage Door Opnr/Control(S), Microwave Hood Fan, Window Treatment
Exterior
Exterior Feature Brick Imitation, Siding
Parking Features 1 Car Detached
Garage Spaces 2.0
Roof Type Asphalt Shingles
Total Parking Spaces 2
Building
Lot Description Lane, Rectangular
Others
Ownership Condominium





