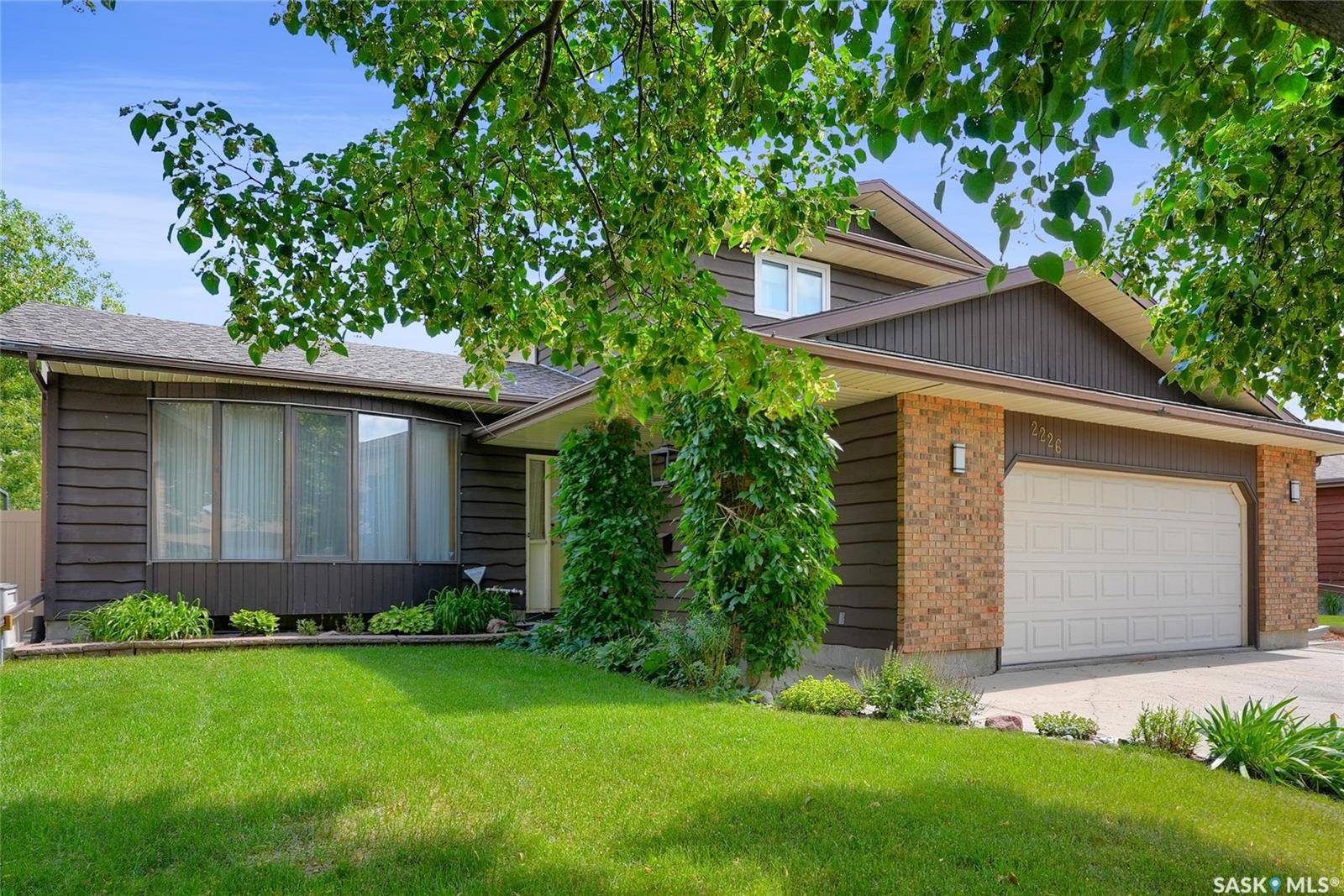2226 Hanover CRESCENT E Regina, SK S4V 0Z6
3 Beds
4 Baths
1,780 SqFt
UPDATED:
Key Details
Property Type Single Family Home
Sub Type Detached
Listing Status Active
Purchase Type For Sale
Square Footage 1,780 sqft
Price per Sqft $280
Subdivision University Park East
MLS Listing ID SK012924
Style 2 Storey Split
Bedrooms 3
Year Built 1985
Lot Size 6,701 Sqft
Acres 0.15383379
Property Sub-Type Detached
Source Saskatchewan
Property Description
Location
Province SK
Community University Park East
Rooms
Basement Full Basement, Fully Finished
Kitchen 1
Interior
Interior Features Air Conditioner (Central), Underground Sprinkler
Hot Water Gas
Heating Forced Air, Natural Gas
Fireplaces Number 1
Fireplaces Type Wood
Appliance Fridge, Stove, Washer, Dryer, Dishwasher Built In, Garage Door Opnr/Control(S), Hood Fan, Shed(s)
Exterior
Exterior Feature Brick, Siding, Stucco
Parking Features 2 Car Attached
Garage Spaces 4.0
Roof Type Asphalt Shingles
Total Parking Spaces 4
Building
Lot Description Rectangular
Building Description Wood Frame, House
Structure Type Wood Frame
Others
Ownership Freehold
Virtual Tour https://www.myvisuallistings.com/vt/357958





