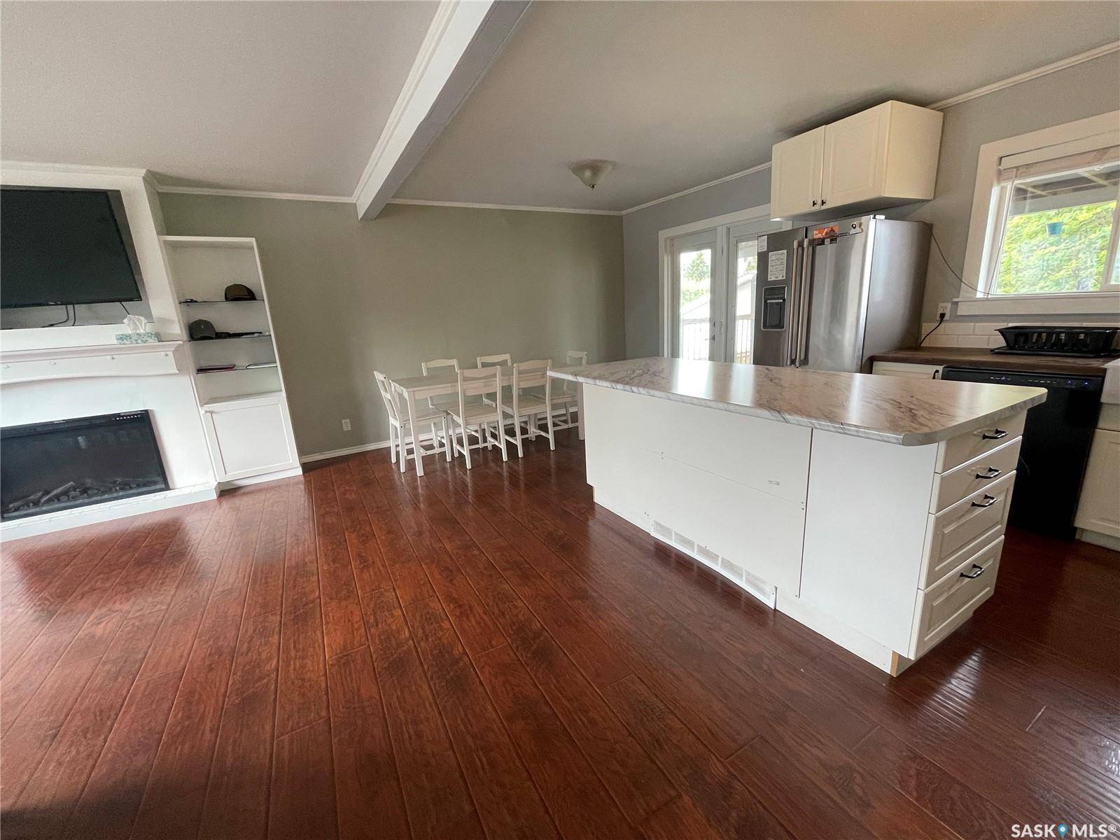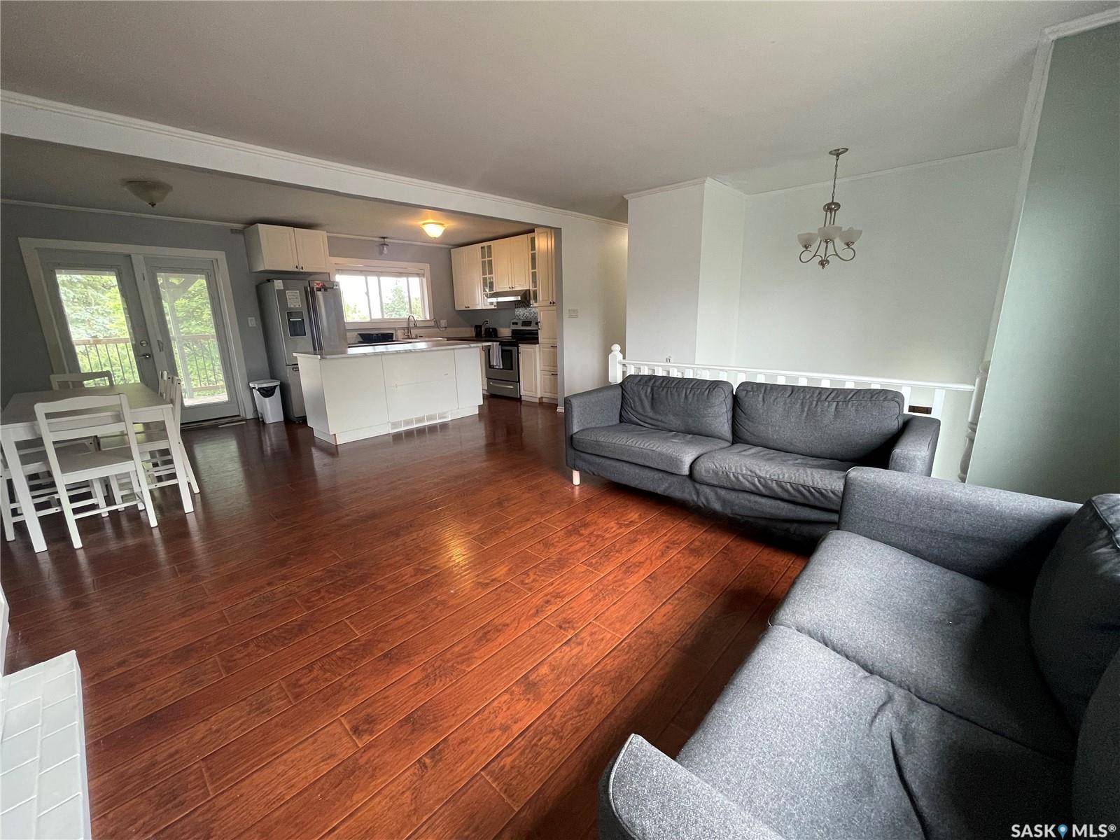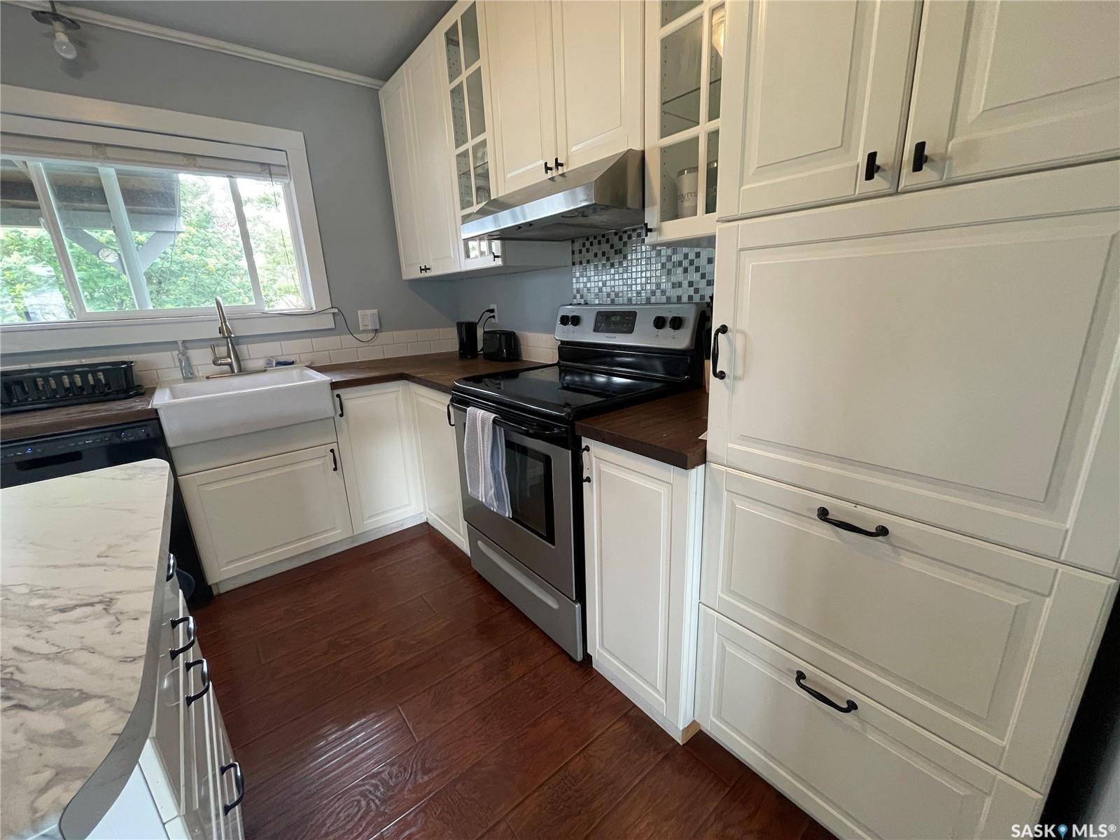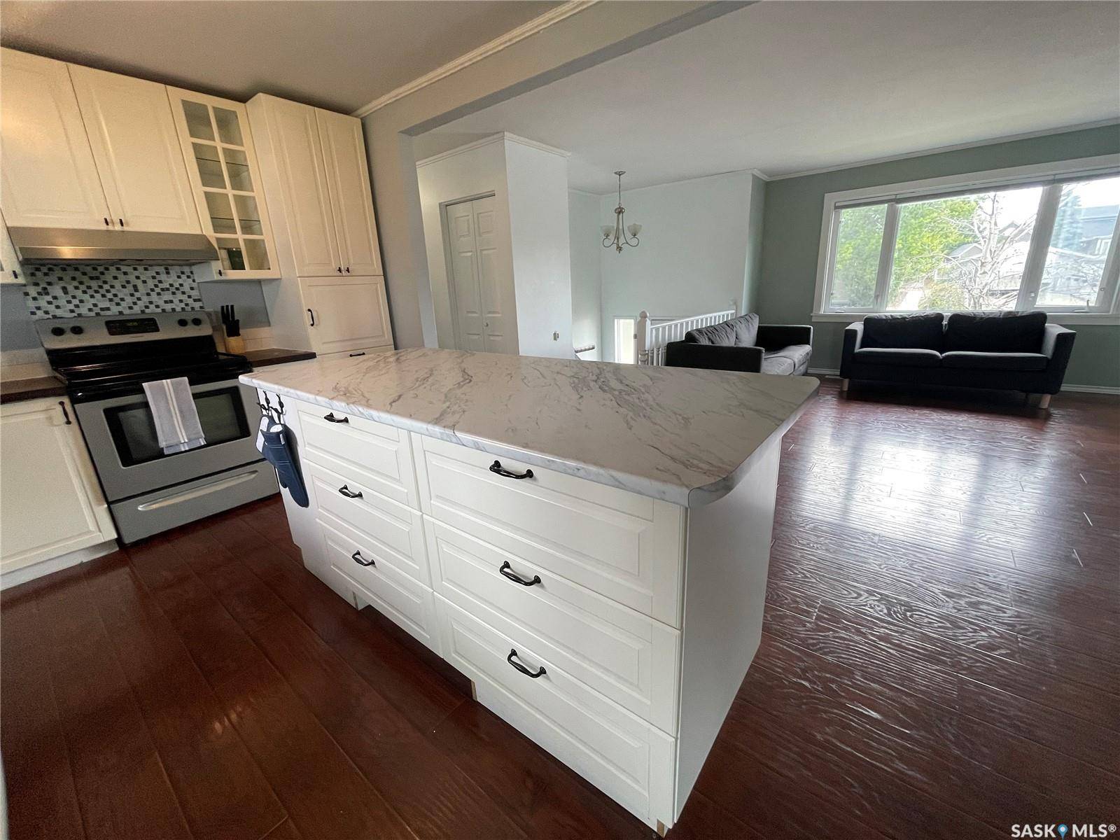31 O'Connor CRESCENT Kindersley, SK S0L 1S1
5 Beds
2 Baths
1,036 SqFt
UPDATED:
Key Details
Property Type Single Family Home
Sub Type Detached
Listing Status Active
Purchase Type For Sale
Square Footage 1,036 sqft
Price per Sqft $282
MLS Listing ID SK012568
Style Bi-Level
Bedrooms 5
Year Built 1985
Lot Size 6,490 Sqft
Acres 0.1489899
Property Sub-Type Detached
Source Saskatchewan
Property Description
As you step through the front door of this bi-level home, you'll find yourself on the main floor, which boasts an updated kitchen featuring beautiful white cabinets, new countertops, and a spacious island with seating for your family, alongside ample space for a dining table. This open-concept area flows seamlessly into the living room, illuminated by large windows that invite abundant natural light. Garden doors lead out to a lovely covered deck, perfect for outdoor enjoyment. Down the hall, you'll discover three comfortable bedrooms, including a generously sized master bedroom that offers a convenient cheater door to the main bathroom. This four-piece bath has been updated with a new toilet, tub, cabinets, and fresh paint.
The lower level provides additional living space with two good-sized bedrooms and a renovated three-piece bath, complete with a new shower, flooring, vanity, and toilet. You'll also find a large living room and a bonus room situated directly off one of the bedrooms. A spacious utility room houses the washer/dryer, furnace, water heater, sump pump, and a water softener (currently not in use).
The expansive 6400 sq. ft. yard offers plenty of grassy area for children to play, along with a shed tucked behind a shrub line.
This home has received numerous updates over the years, ensuring comfort and peace of mind:
* **Furnace and Central Air:** 2016
* **Shingles:** 2013
* **Living Room/Dining Space Insulation:** Updated
* **Water Tank:** 2019
* **Deck Railing:** 2019
* **Deck Stairs:** 2023
* **Windows:** Almost all windows have been updated between 2017 and 2023.
Call your realtor to view today.
Location
Province SK
Rooms
Basement Full Basement, Fully Finished
Kitchen 0
Interior
Interior Features Air Conditioner (Central), Sump Pump, Underground Sprinkler
Hot Water Gas
Heating Forced Air, Natural Gas
Appliance Fridge, Stove, Washer, Dryer, Dishwasher Built In, Hood Fan, Shed(s), Window Treatment
Exterior
Exterior Feature Siding
Parking Features No Garage
Garage Spaces 3.0
Roof Type Asphalt Shingles
Total Parking Spaces 3
Building
Lot Description Rectangular
Building Description Wood Frame, House
Structure Type Wood Frame
Others
Ownership Freehold





