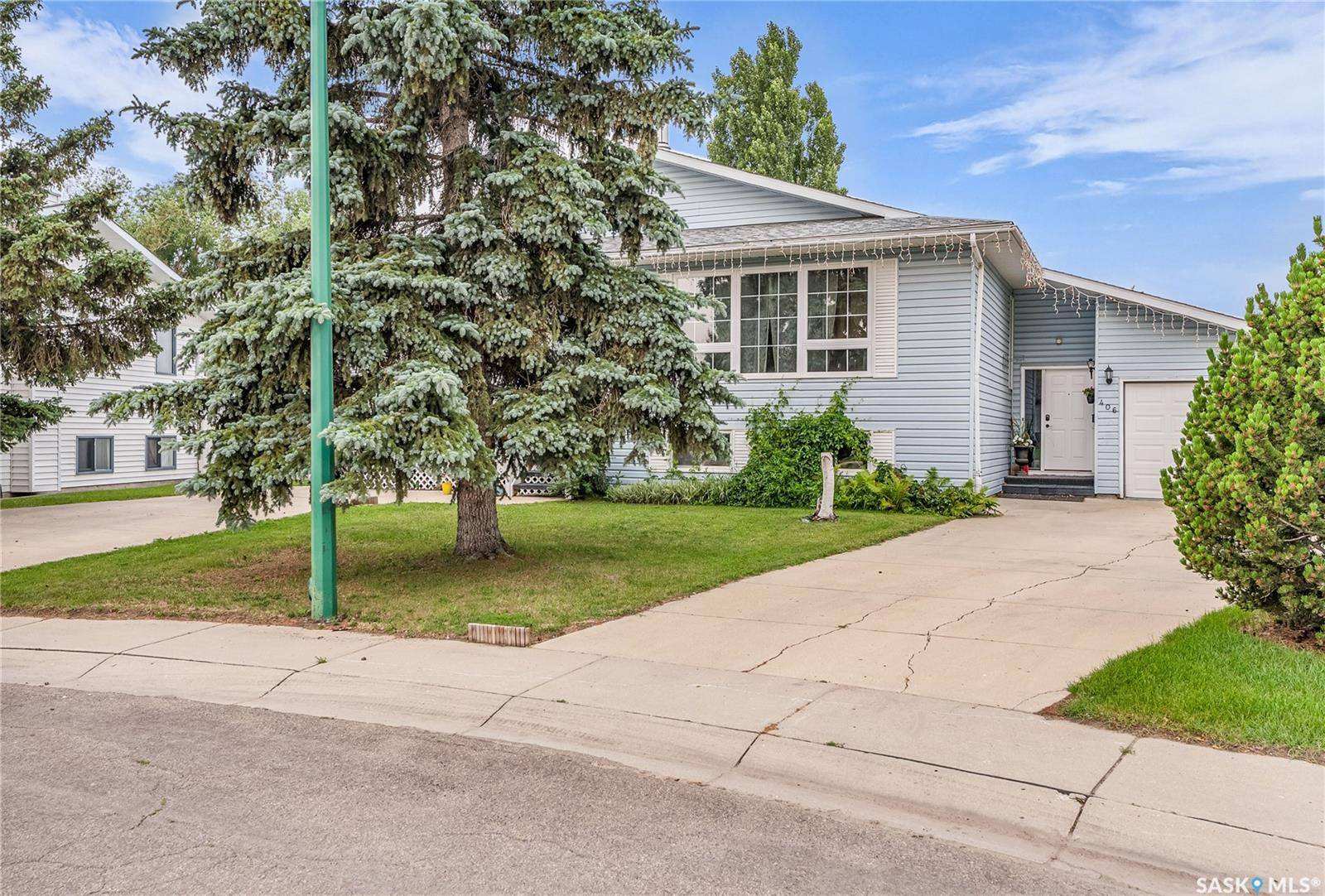406 & 408 Gillam CRESCENT Saskatoon, SK S7N 3R6
6 Beds
4 Baths
2,362 SqFt
UPDATED:
Key Details
Property Type Single Family Home
Sub Type Attached
Listing Status Active
Purchase Type For Sale
Square Footage 2,362 sqft
Price per Sqft $270
Subdivision Erindale
MLS Listing ID SK012870
Style Bi-Level
Bedrooms 6
Year Built 1989
Lot Size 9,994 Sqft
Acres 0.22943068
Property Sub-Type Attached
Source Saskatchewan
Property Description
Being sold by its original owner, the pride of ownership is immediately evident throughout both sides of the duplex. 406 Gillam Crescent features 4 spacious bedrooms and 2 full bathrooms, complemented by a fully developed basement offering additional living space, perfect for a family room, home office, or extra storage. This side of the duplex is equipped with modern amenities including central air conditioning, central vac, and a convenient attached single garage.
408 Gillam Crescent offers 2 bedrooms and 2 bathrooms, and its partially developed basement already has plumbing roughed in for a future kitchen, allowing for the potential of a separate suite or additional living space. With its own private yard and ample room for a garden or outdoor relaxation, 408 is a perfect choice for downsizers, small families, or those seeking to maximize rental income.
Both units have their own separate, fenced backyards ensuring privacy and space for outdoor living, gardening, or pets. Situated on a generous lot of nearly 10,000 sq ft, the property backs onto a tranquil park, offering serene views and no rear neighbours. The quiet crescent location is ideal for families, with schools, parks, shopping, and public transit just a short walk away.
This duplex presents a rare opportunity in one of Saskatoon's most desirable neighbourhoods, offering both comfort and investment potential. Don't miss out on this chance to own a meticulously cared-for property that has been loved by its original owner. Call your favourite Saskatoon real estate agent today to arrange your private viewing!
Location
Province SK
Community Erindale
Rooms
Basement Full Basement, Partially Finished
Kitchen 2
Interior
Interior Features Air Conditioner (Central)
Hot Water Gas
Heating Forced Air, Natural Gas
Fireplaces Number 2
Fireplaces Type Wood
Appliance Fridge, Stove, Washer, Dryer, Central Vac Attached, Dishwasher Built In, Garage Door Opnr/Control(S), Window Treatment
Exterior
Exterior Feature Siding
Parking Features 1 Car Attached
Garage Spaces 5.0
Roof Type Asphalt Shingles
Total Parking Spaces 5
Building
Lot Description Irregular
Others
Ownership Freehold





