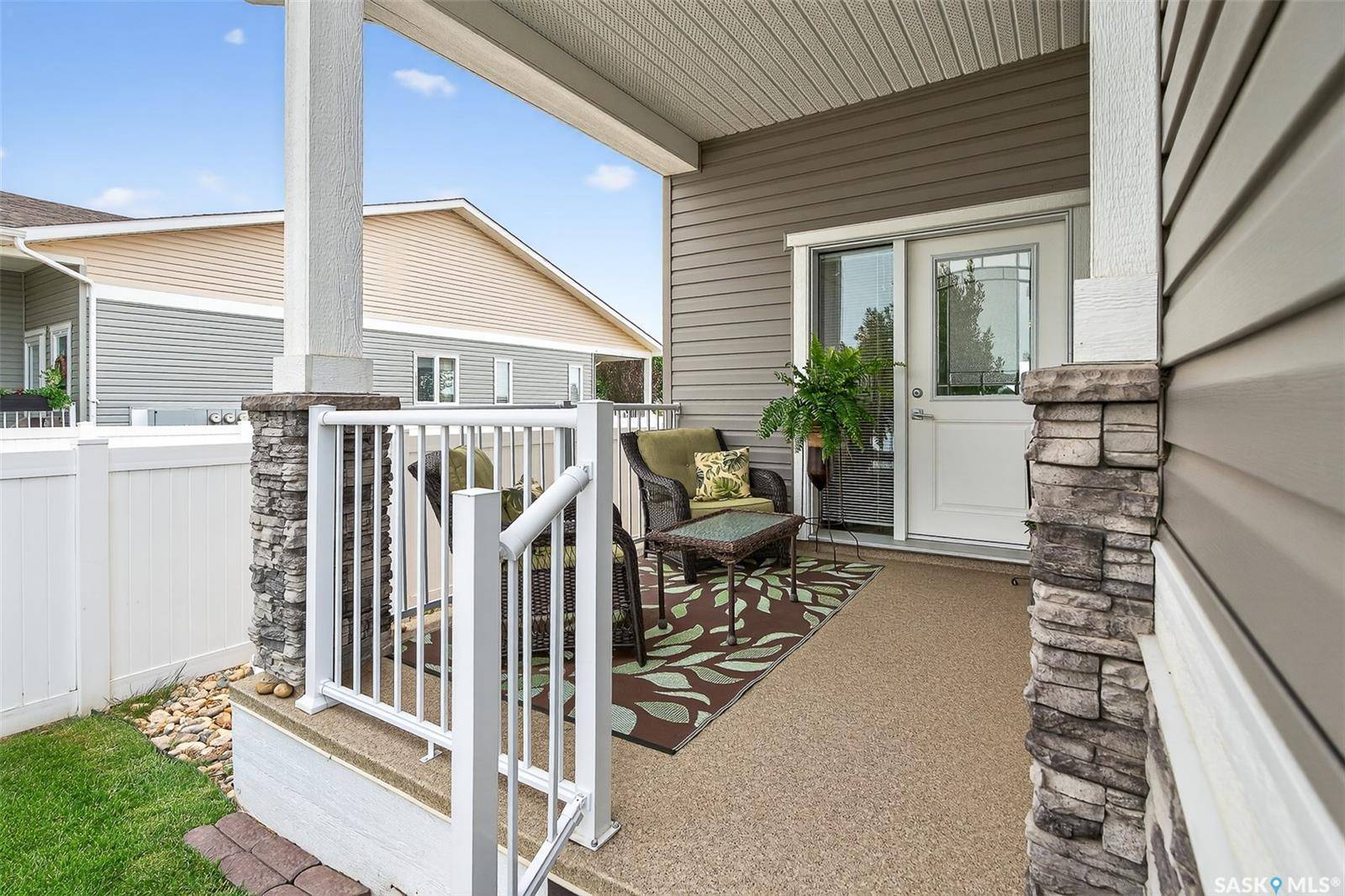1015 Bradley STREET #504 Moose Jaw, SK S6H 5Y4
2 Beds
3 Baths
1,130 SqFt
UPDATED:
Key Details
Property Type Condo
Sub Type Condominium
Listing Status Active
Purchase Type For Sale
Square Footage 1,130 sqft
Price per Sqft $424
Subdivision Westmount/Elsom
MLS Listing ID SK012731
Style Bungalow
Bedrooms 2
Condo Fees $400
Year Built 2019
Property Sub-Type Condominium
Source Saskatchewan
Property Description
Location
Province SK
Community Westmount/Elsom
Rooms
Basement Full Basement, Fully Finished
Kitchen 1
Interior
Interior Features Air Conditioner (Central), Natural Gas Bbq Hookup, Sump Pump, T.V. Mounts, Underground Sprinkler
Hot Water Gas
Heating Forced Air, Natural Gas
Fireplaces Number 1
Fireplaces Type Electric
Appliance Fridge, Stove, Washer, Dryer, Dishwasher Built In, Garage Door Opnr/Control(S), Microwave, Microwave Hood Fan, Window Treatment
Laundry 1
Exterior
Exterior Feature Siding, Stone, Vinyl
Parking Features 2 Car Attached
Garage Spaces 4.0
Amenities Available Visitor Parking
Roof Type Asphalt Shingles
Total Parking Spaces 4
Building
Lot Description Backs on to Field/Open Space
Others
Ownership Condominium





