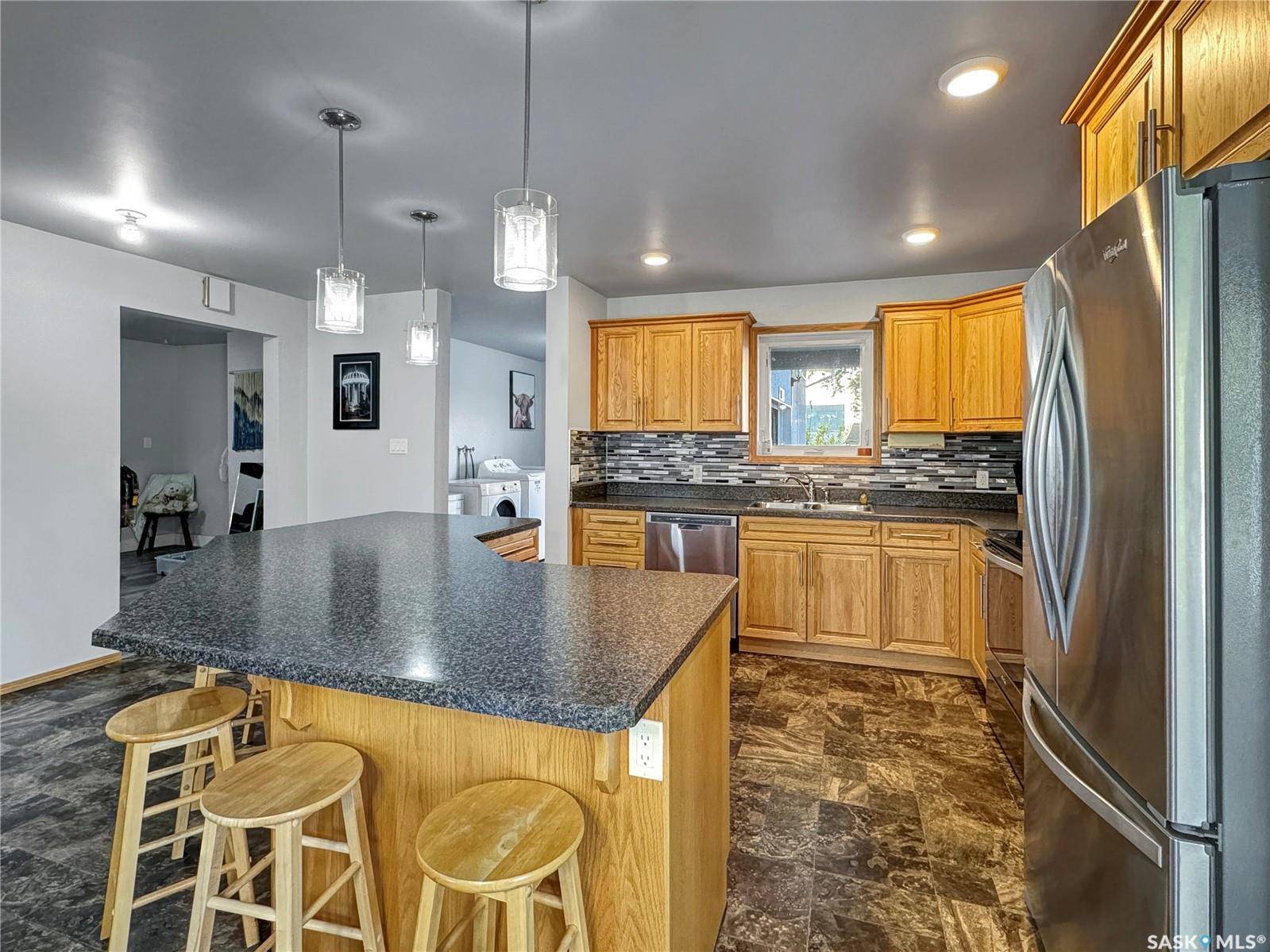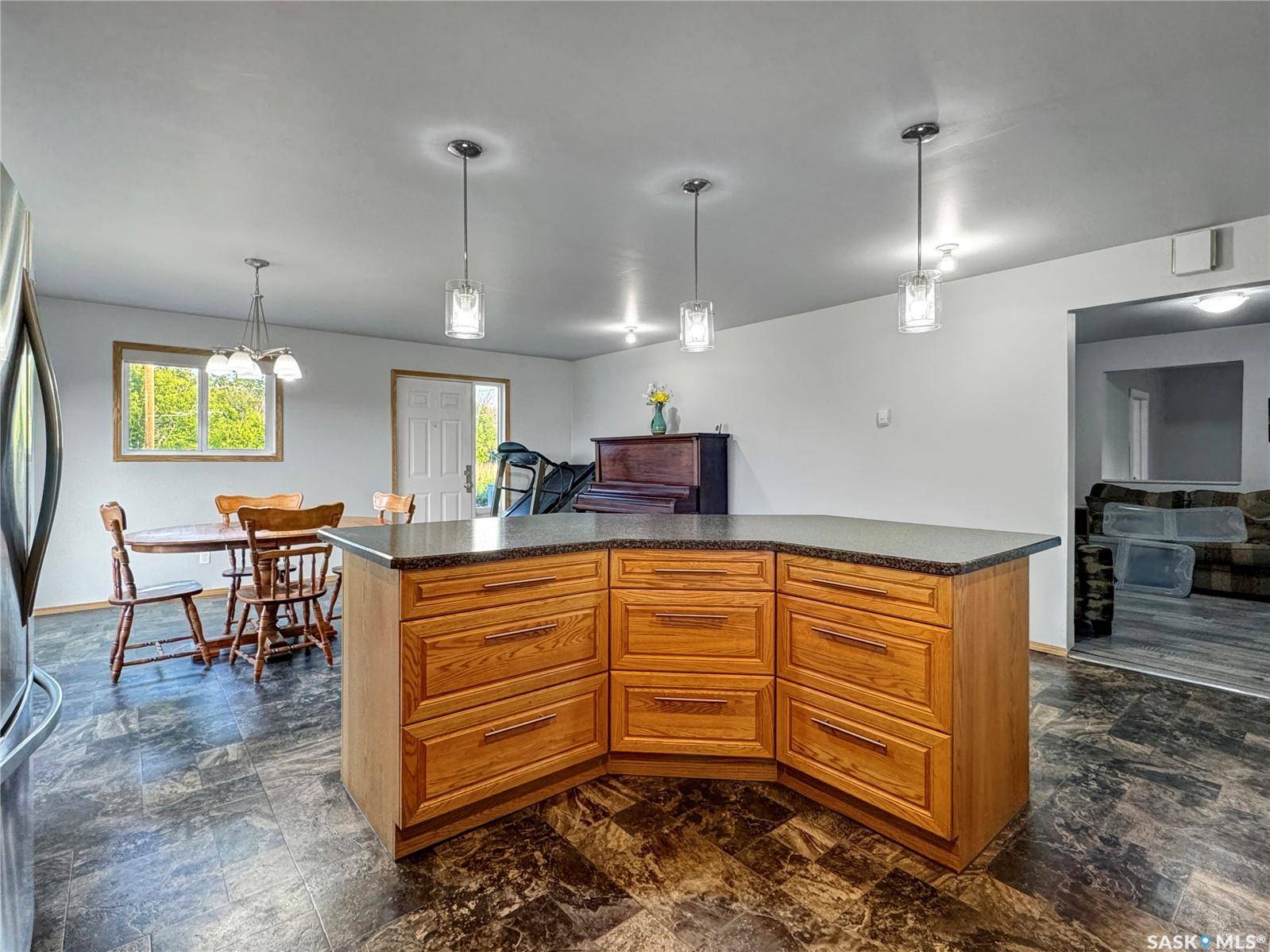19 Elm STREET Ruddell, SK S0M 2S0
2 Beds
2 Baths
1,210 SqFt
UPDATED:
Key Details
Property Type Single Family Home
Sub Type Detached
Listing Status Active
Purchase Type For Sale
Square Footage 1,210 sqft
Price per Sqft $123
MLS Listing ID SK012771
Style One ½
Bedrooms 2
Year Built 1940
Lot Size 0.275 Acres
Acres 0.2754821
Property Sub-Type Detached
Source Saskatchewan
Property Description
Step into the bright and open kitchen, where a bay window, rich oak cabinetry, stainless steel appliances, and a functional island create a perfect space for gathering and entertaining. Just off the kitchen is a cozy den, an office, and a warm, inviting living room complete with a wood-burning stove and updated chimney (2008). Patio doors lead to two covered 8x20 decks—perfect for hosting, BBQing, or enjoying peaceful prairie sunrises and sunsets.
The main floor also features a primary bedroom, a full 4-piece bathroom, and convenient main floor laundry. Upstairs, you'll find a second bedroom with a 3-piece ensuite and generous storage space.
The yard is a true outdoor oasis with mature trees, vibrant flower beds, and a garden plot ideal for green thumbs. The attached 24x34 garage is a dream—offering 12-foot ceilings, dual overhead doors, and plenty of space for vehicles, toys, or a workshop. There's even more parking for RVs, boats, and trailers.
The basement is open for development, offering future potential to customize additional living space.
If you're searching for small-town serenity with all the right touches—look no further.
Location
Province SK
Rooms
Basement Partial Basement, Unfinished
Kitchen 1
Interior
Interior Features T.V. Mounts, 220 Volt Plug
Hot Water Electric
Heating Forced Air, In Floor, Oil
Fireplaces Number 1
Fireplaces Type Wood
Appliance Fridge, Stove, Washer, Dryer, Dishwasher Built In, Garage Door Opnr/Control(S), Microwave Hood Fan, Freezer, Window Treatment
Exterior
Exterior Feature Stucco
Parking Features 2 Car Attached, Parking Spaces
Garage Spaces 10.0
Roof Type Metal
Total Parking Spaces 10
Building
Lot Description Corner, Rectangular
Building Description Wood Frame, House
Structure Type Wood Frame
Others
Ownership Freehold





