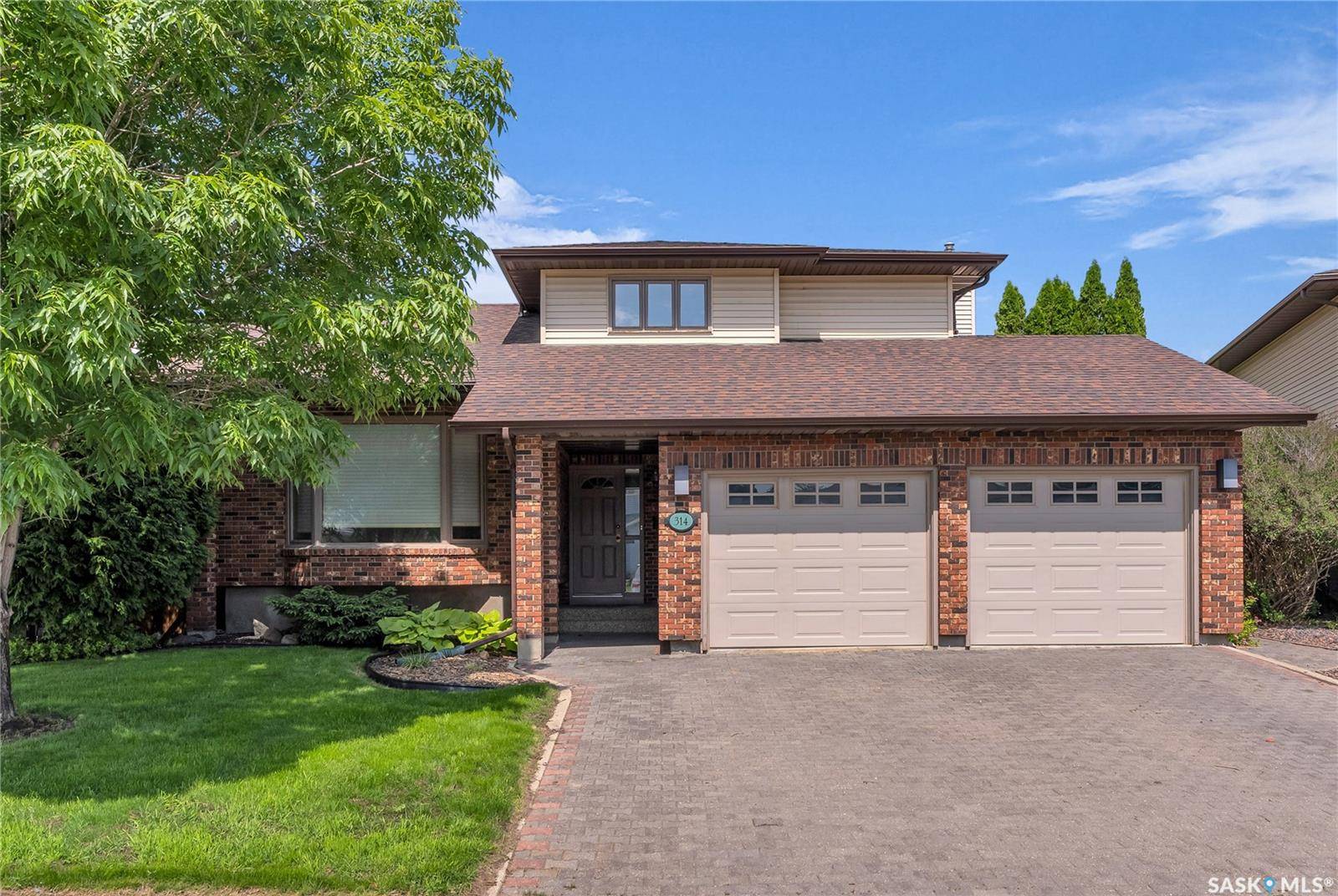314 Whitewood ROAD Saskatoon, SK S7J 4L8
3 Beds
3 Baths
1,952 SqFt
UPDATED:
Key Details
Property Type Single Family Home
Sub Type Detached
Listing Status Active
Purchase Type For Sale
Square Footage 1,952 sqft
Price per Sqft $307
Subdivision Lakeview Sa
MLS Listing ID SK012076
Style Split (5)
Bedrooms 3
Year Built 1985
Lot Size 8,488 Sqft
Acres 0.19485767
Property Sub-Type Detached
Source Saskatchewan
Property Description
Location
Province SK
Community Lakeview Sa
Rooms
Basement Full Basement, Unfinished
Kitchen 1
Interior
Interior Features Air Conditioner (Central)
Hot Water Gas
Heating Forced Air, Natural Gas
Fireplaces Number 1
Fireplaces Type Gas
Appliance Fridge, Stove, Washer, Dryer, Central Vac Attached, Dishwasher Built In, Microwave, Shed(s)
Exterior
Exterior Feature Brick, Siding
Parking Features 2 Car Attached
Garage Spaces 4.0
Roof Type Asphalt Shingles
Total Parking Spaces 4
Building
Lot Description Backs on to Park/Green Space, Irregular
Building Description Wood Frame, House
Structure Type Wood Frame
Others
Ownership Freehold





