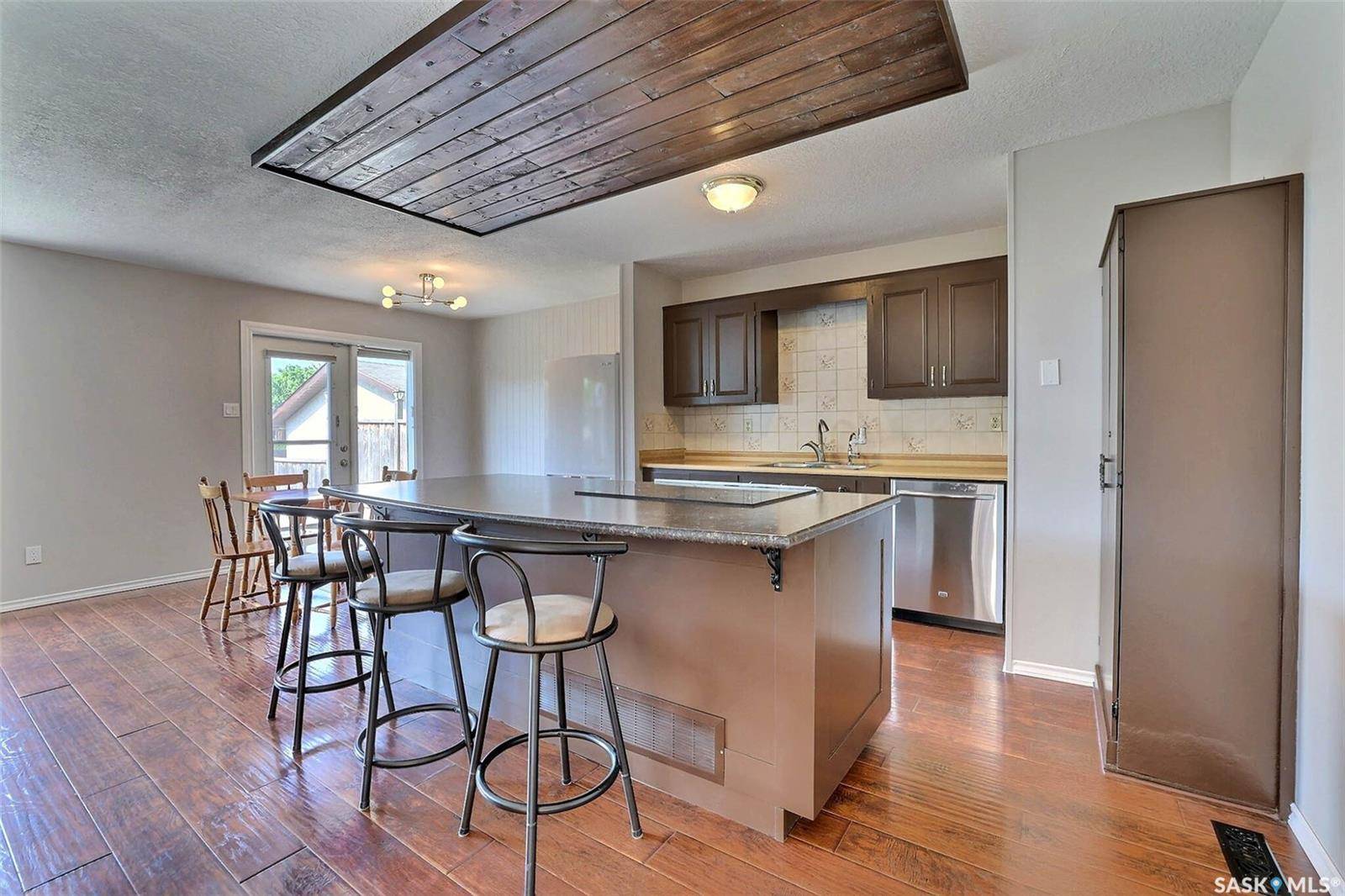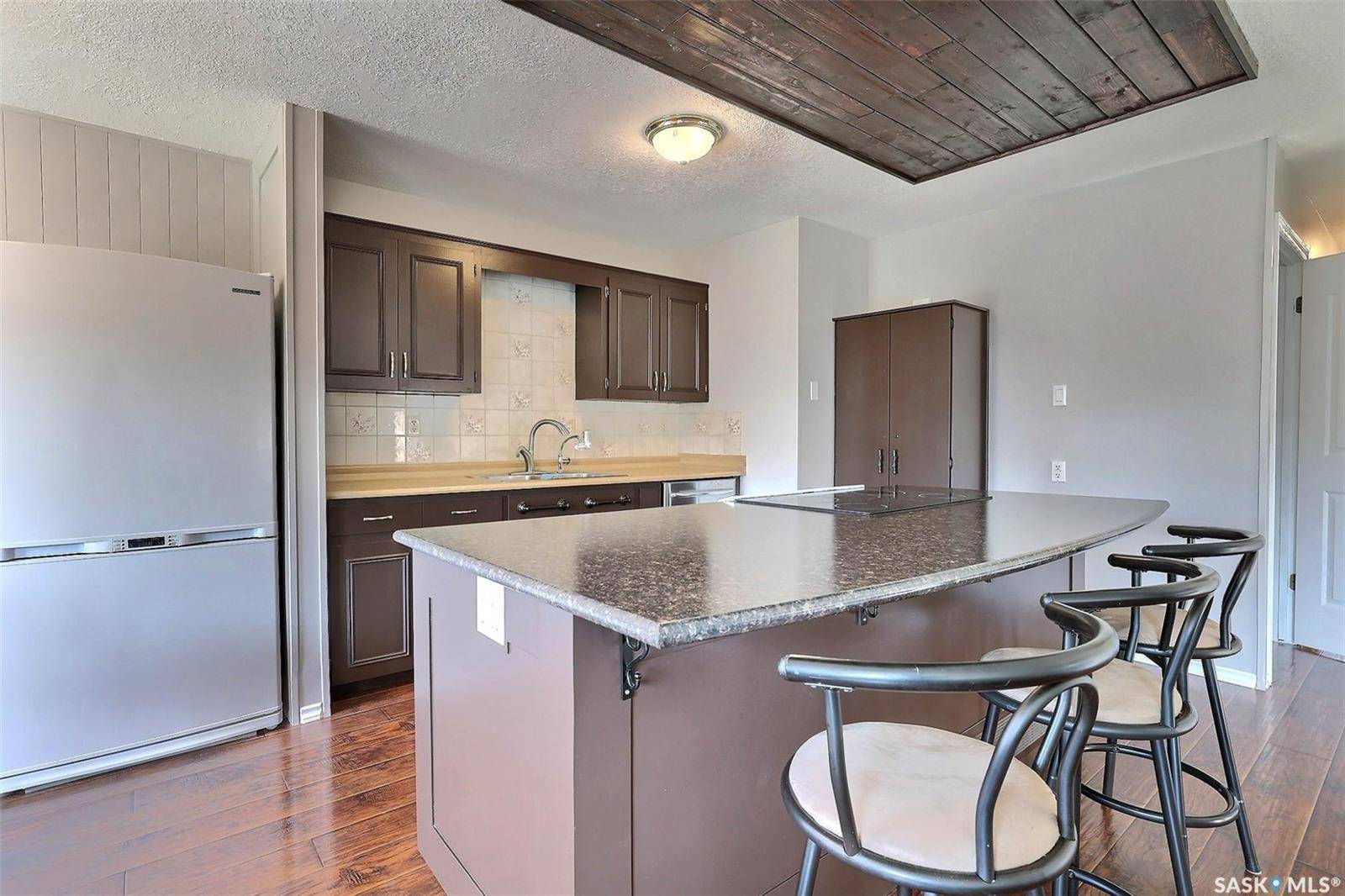GET MORE INFORMATION
Bought with Carter Srochenski
$ 290,000
$ 289,900
7306 BLAKENEY DRIVE Regina, SK S4X 2M5
4 Beds
1 Bath
1,012 SqFt
UPDATED:
Key Details
Sold Price $290,000
Property Type Single Family Home
Sub Type Detached
Listing Status Sold
Purchase Type For Sale
Square Footage 1,012 sqft
Price per Sqft $286
Subdivision Sherwood Estates
MLS Listing ID SK009875
Sold Date 07/07/25
Style Bungalow
Bedrooms 4
Year Built 1979
Lot Size 3,550 Sqft
Acres 0.08149678
Property Sub-Type Detached
Source Saskatchewan
Property Description
This beautifully maintained 4-bedroom, 1-bathroom bungalow offers a warm and inviting atmosphere with a functional layout perfect for families or first-time buyers. The open-concept living room, dining area, and kitchen are bathed in natural light, creating a bright and spacious main floor ideal for both everyday living and entertaining.
Enjoy newly installed hardwood floors in the main floor bedrooms, adding a touch of modern elegance. Convenient patio doors off the dining room lead directly to the composite deck, perfect for summer BBQs and outdoor dining. The deck overlooks the fully fenced backyard complete with shrubs, and a designated garden area for your green thumb.
The fully finished basement extends your living space with a cozy wood-burning fireplace, large recreation room, and an additional bedroom ideal for guests, teens, or a home office. Bonus; also includes roughed in plumbing, offering the potential to add a second bathroom for the future.
Recent upgrades include shingles and eaves (2023) and a composite deck with joists (2015), offering peace of mind and long-term value.
Ideally located in the heart of Sherwood Estates, you're just minutes from schools, parks, shopping, and all the convenient north end amenities Regina has to offer.
Don't miss your chance to own this gem! Schedule your viewing today!
Location
Province SK
Community Sherwood Estates
Rooms
Basement Full Basement, Fully Finished
Kitchen 1
Interior
Interior Features Central Vac (R.I.)
Hot Water Gas
Heating Forced Air, Natural Gas
Fireplaces Number 1
Fireplaces Type Wood
Appliance Fridge, Stove, Washer, Dryer, Dishwasher Built In, Shed(s)
Exterior
Exterior Feature Stucco
Garage Spaces 2.0
Roof Type Asphalt Shingles
Total Parking Spaces 2
Building
Lot Description Rectangular
Building Description Wood Frame, House
Structure Type Wood Frame
Others
Ownership Freehold





