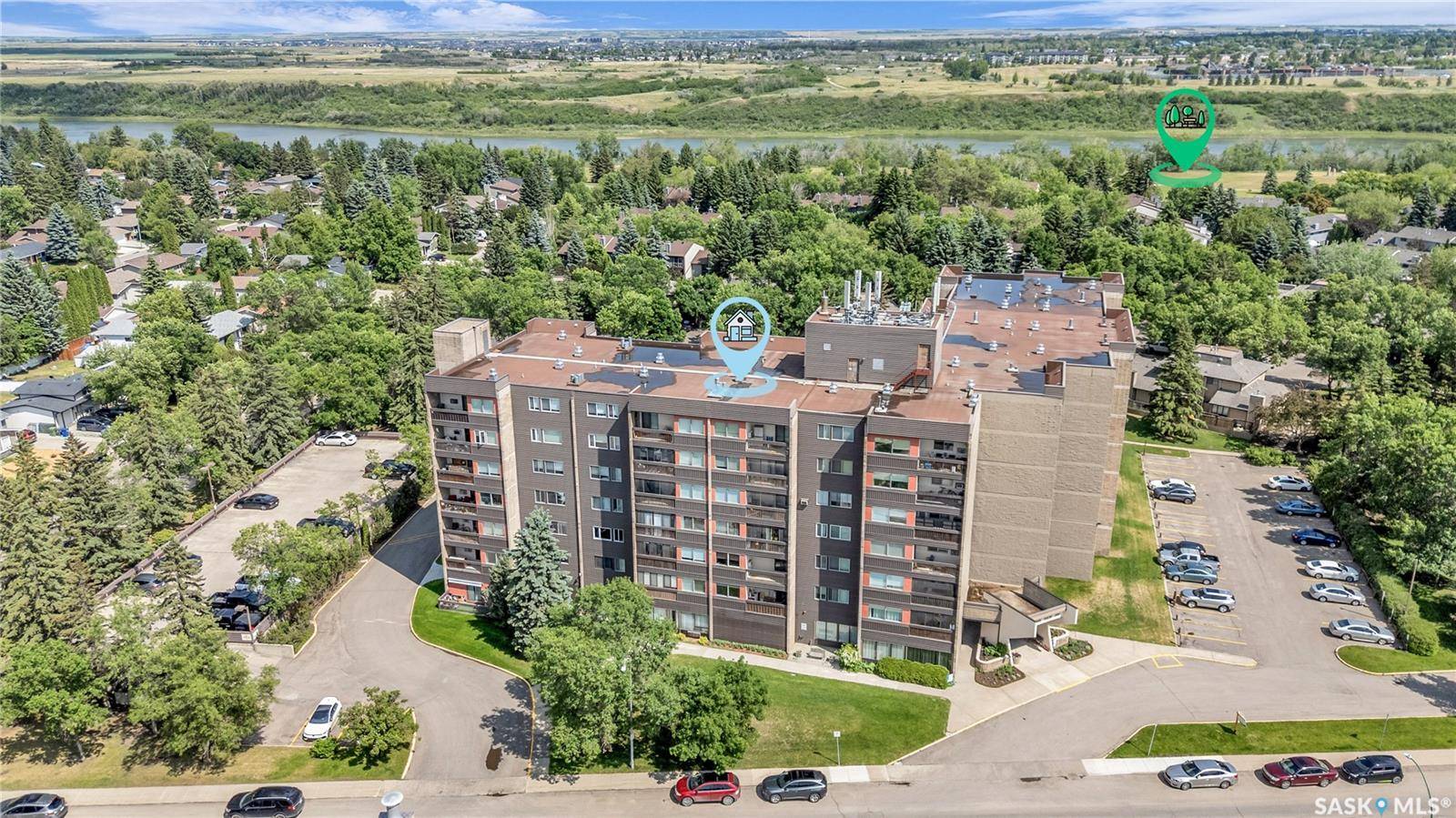351 Saguenay DRIVE #106A Saskatoon, SK S7K 5T4
1 Bed
1 Bath
755 SqFt
UPDATED:
Key Details
Property Type Condo
Sub Type Apartment
Listing Status Active
Purchase Type For Sale
Square Footage 755 sqft
Price per Sqft $218
MLS Listing ID SK009661
Style Single-Level
Bedrooms 1
Condo Fees $353
Year Built 1979
Annual Tax Amount $1,179
Tax Year 2024
Property Sub-Type Apartment
Source Saskatchewan
Property Description
Location
Province SK
Community River Heights Sa
Rooms
Kitchen 1
Interior
Interior Features Air Conditioner (Wall)
Heating Hot Water
Cooling Hot Water
Appliance Fridge, Stove, Washer, Dryer, Dishwasher Built In, Window Treatment
Laundry 1
Exterior
Exterior Feature Metal, Siding, Stone, Stucco
Parking Features Parking Spaces
Garage Spaces 1.0
Amenities Available Amenities Room, Elevator, Hot Tub, Lounge, Recreation Centre, Swimming Pool - Indoor, Visitor Parking, Wheelchair Access
Roof Type Other
Total Parking Spaces 1
Building
Building Description Concrete, High-Rise (4 floors or higher)
Entry Level 1
Structure Type Concrete
Others
Ownership Condominium





