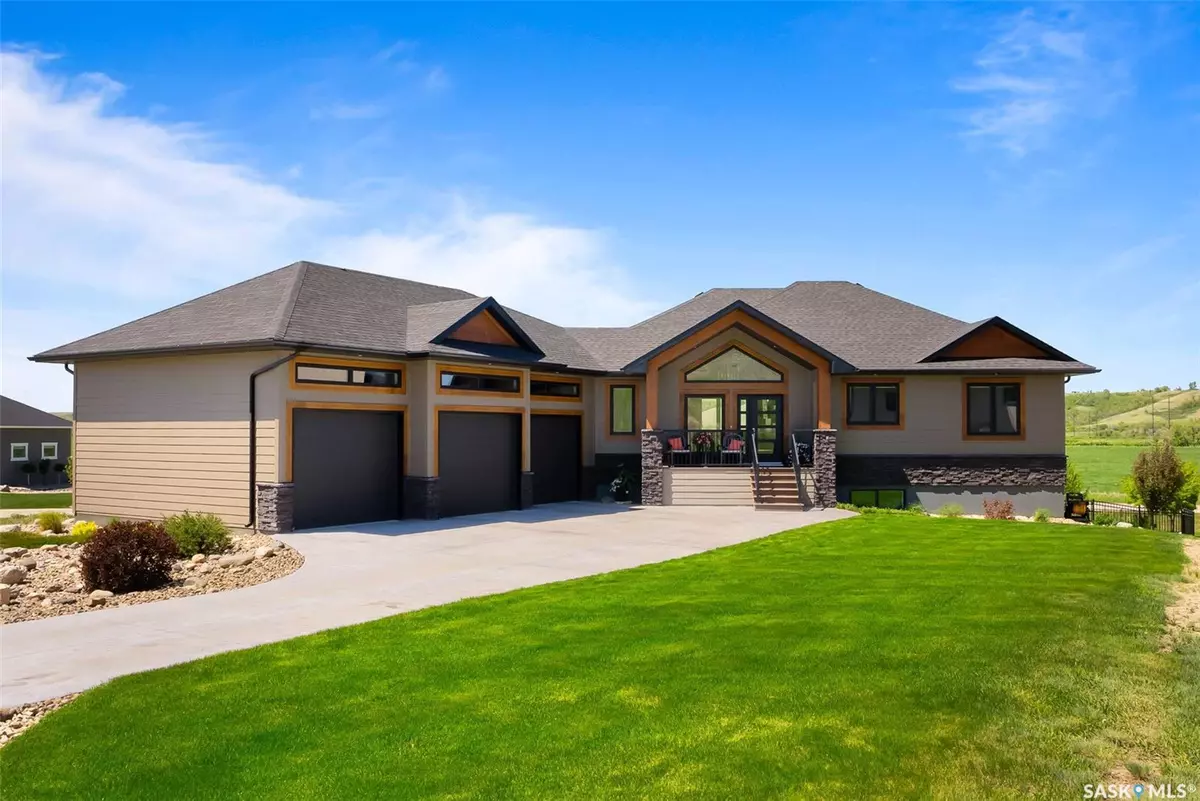130 Palomino DRIVE Lumsden, SK S0G 3C0
4 Beds
3 Baths
1,605 SqFt
UPDATED:
Key Details
Property Type Single Family Home
Sub Type Detached
Listing Status Active
Purchase Type For Sale
Square Footage 1,605 sqft
Price per Sqft $576
MLS Listing ID SK007584
Style Bungalow
Bedrooms 4
Year Built 2017
Lot Size 0.340 Acres
Acres 0.33999082
Property Sub-Type Detached
Source Saskatchewan
Property Description
Location
Province SK
Rooms
Basement Full Basement, Walkout, Fully Finished
Kitchen 1
Interior
Interior Features 220 Volt Plug, Air Conditioner (Central), Air Exchanger, Floating Shelves, Natural Gas Bbq Hookup, On Demand Water Heater, Sump Pump, T.V. Mounts, Underground Sprinkler
Hot Water Gas
Heating Forced Air, Natural Gas
Fireplaces Number 3
Fireplaces Type Gas
Appliance Fridge, Stove, Washer, Dryer, Dishwasher Built In, Garage Door Opnr/Control(S), Hood Fan, Microwave, Reverse Osmosis System, Window Treatment
Exterior
Exterior Feature Composite Siding
Parking Features 3 Car Attached
Garage Spaces 6.0
Roof Type Asphalt Shingles
Total Parking Spaces 6
Building
Lot Description Rectangular, Fronts on to Park/Green Space
Building Description Wood Frame, House
Structure Type Wood Frame
Others
Ownership Freehold





