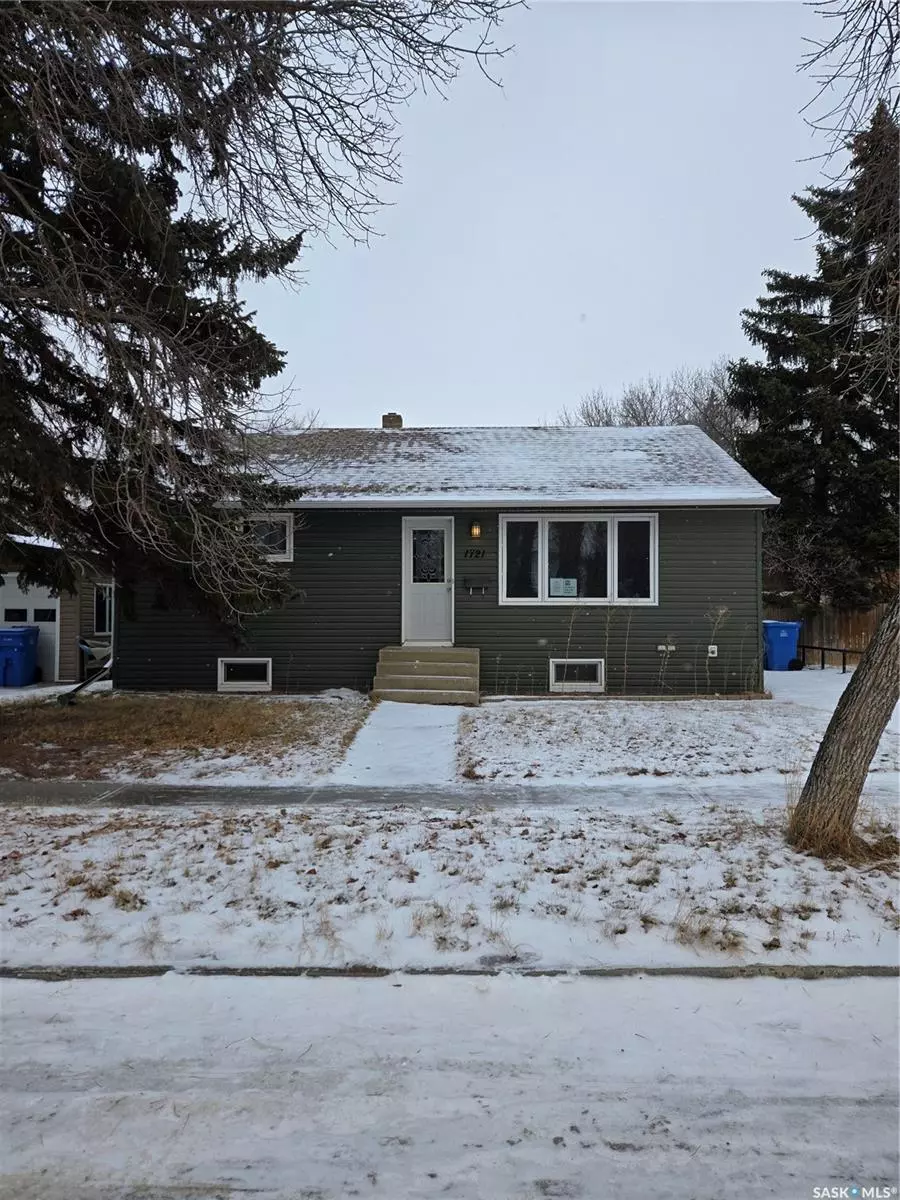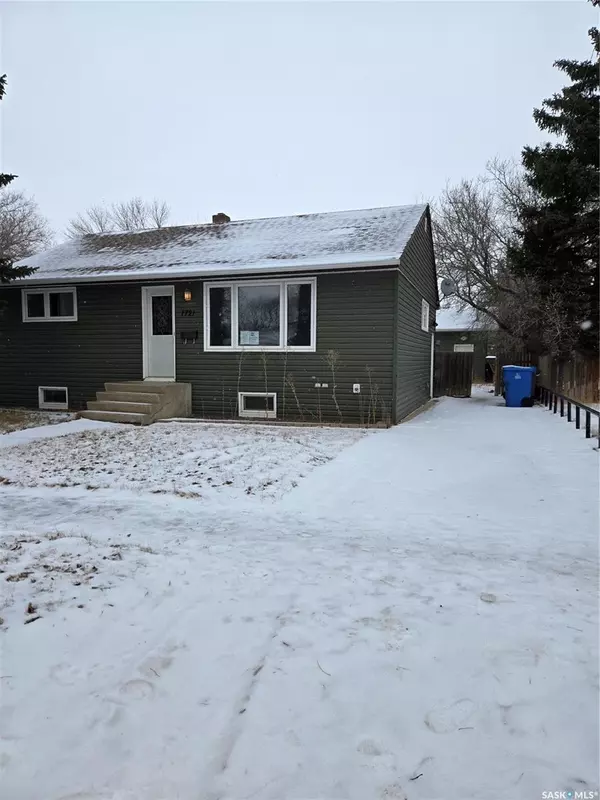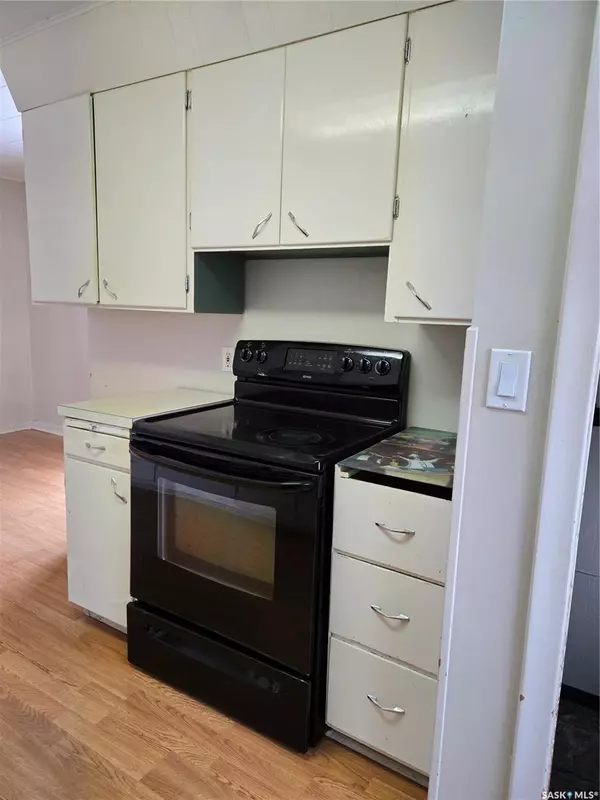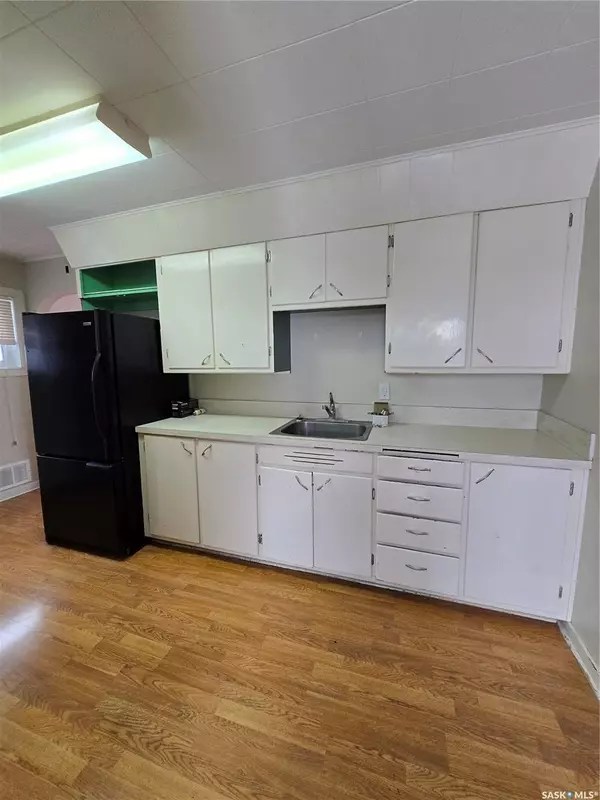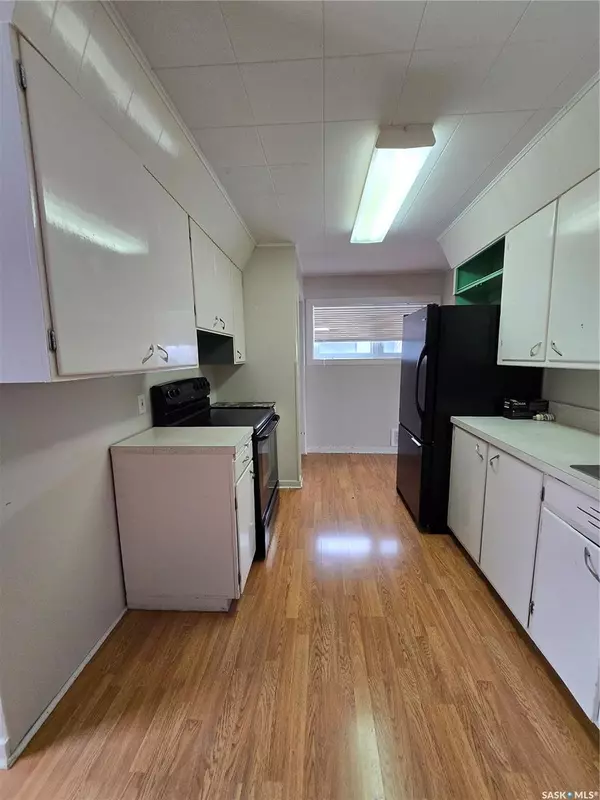REQUEST A TOUR If you would like to see this home without being there in person, select the "Virtual Tour" option and your agent will contact you to discuss available opportunities.
In-PersonVirtual Tour
Listed by Trevor Stevenson • Century 21 Border Real Estate Service (2000)
$ 219,900
Est. payment /mo
New
1721 SECOND STREET Estevan, SK S4A 0N2
3 Beds
2 Baths
897 SqFt
UPDATED:
01/03/2025 09:40 AM
Key Details
Property Type Single Family Home
Sub Type Detached
Listing Status Active
Purchase Type For Sale
Square Footage 897 sqft
Price per Sqft $245
MLS Listing ID SK992164
Style Bungalow
Bedrooms 3
Originating Board Saskatchewan
Year Built 1953
Lot Size 6,000 Sqft
Acres 0.13774104
Property Description
Welcome to this delightful 897-square-foot bungalow, a perfect starter home located in a prime area near schools and the newly developed walking path. Built in 1953, this home offers a warm and inviting atmosphere with thoughtful updates throughout.
The main floor features two comfortable bedrooms, a fair-sized kitchen ideal for meal preparation, and a spacious living room adorned with beautiful hardwood floors. A full bathroom is conveniently located on this level, making it perfect for everyday living. Downstairs, the mostly finished basement includes a third bedroom, an updated bathroom, and additional living space that can serve as a recreation area or a guest suite.
The home is filled with natural light, thanks to the newer PVC windows, and its layout provides a balance of cozy charm and functional design. Outside, the property truly shines with a massive heated garage. The garage is designed for versatility, featuring two double overhead doors facing the alley and one single overhead door facing the yard, making it ideal for vehicle storage, hobbies, or projects.
Situated in a quiet neighborhood, this bungalow combines classic charm with modern conveniences in an unbeatable location. Whether you're starting out or looking for a home that offers plenty of potential, this property has it all. Don't miss the opportunity to make it yours—schedule a viewing today!
The main floor features two comfortable bedrooms, a fair-sized kitchen ideal for meal preparation, and a spacious living room adorned with beautiful hardwood floors. A full bathroom is conveniently located on this level, making it perfect for everyday living. Downstairs, the mostly finished basement includes a third bedroom, an updated bathroom, and additional living space that can serve as a recreation area or a guest suite.
The home is filled with natural light, thanks to the newer PVC windows, and its layout provides a balance of cozy charm and functional design. Outside, the property truly shines with a massive heated garage. The garage is designed for versatility, featuring two double overhead doors facing the alley and one single overhead door facing the yard, making it ideal for vehicle storage, hobbies, or projects.
Situated in a quiet neighborhood, this bungalow combines classic charm with modern conveniences in an unbeatable location. Whether you're starting out or looking for a home that offers plenty of potential, this property has it all. Don't miss the opportunity to make it yours—schedule a viewing today!
Location
Province SK
Rooms
Basement Full Basement, Partially Finished
Kitchen 1
Interior
Hot Water Gas
Heating Forced Air, Natural Gas
Exterior
Exterior Feature Siding
Parking Features 2 Car Detached, Garage/Laneway Suite, Parking Pad
Garage Spaces 3.0
Roof Type Asphalt Shingles
Total Parking Spaces 3
Building
Lot Description Rectangular
Building Description Wood Frame, House
Structure Type Wood Frame
Others
Ownership Freehold

