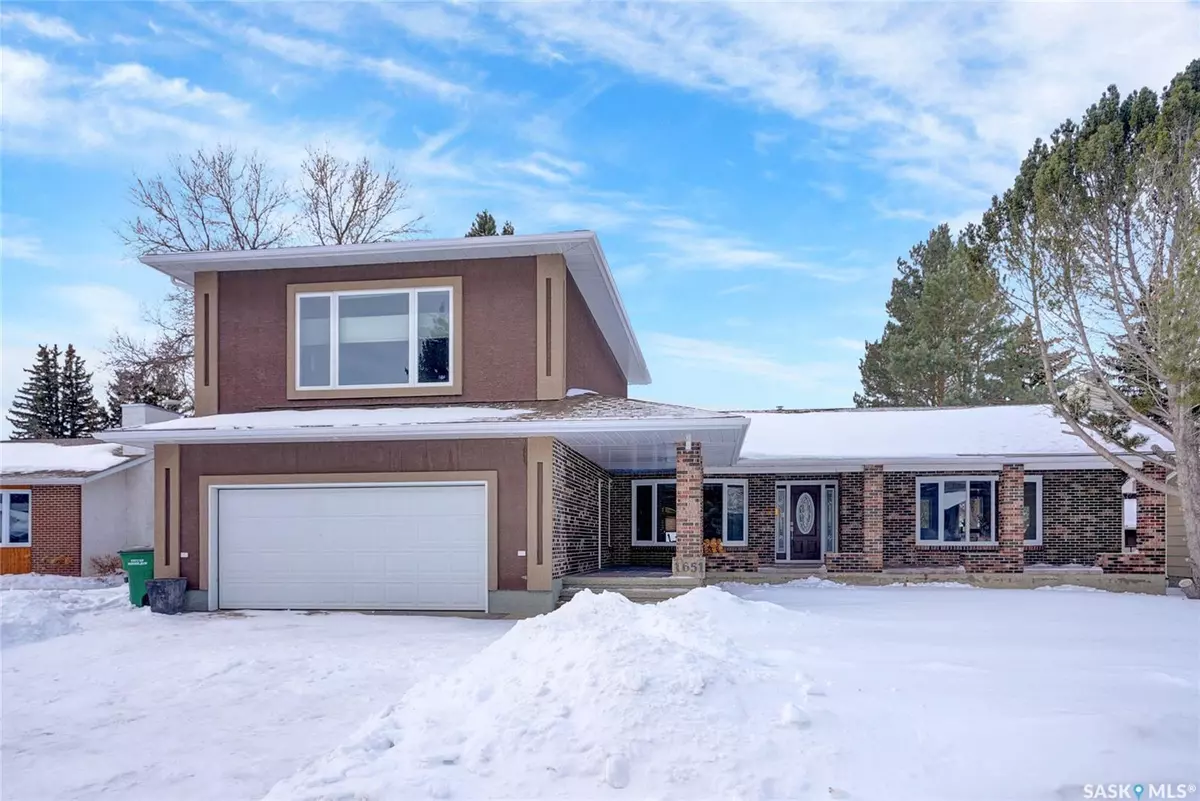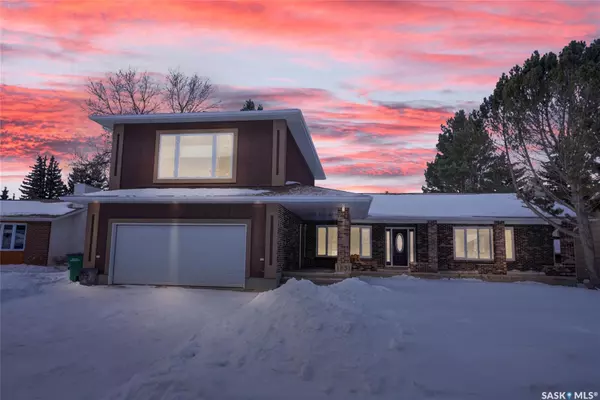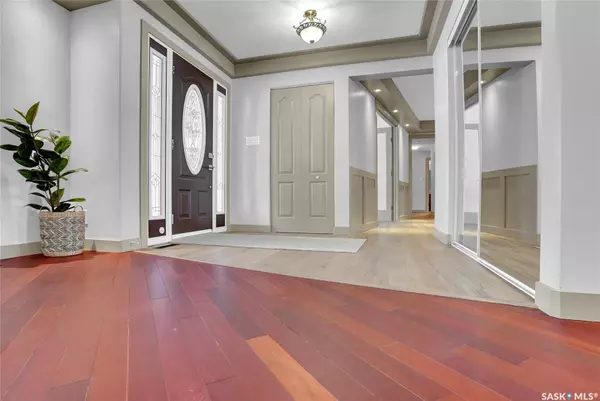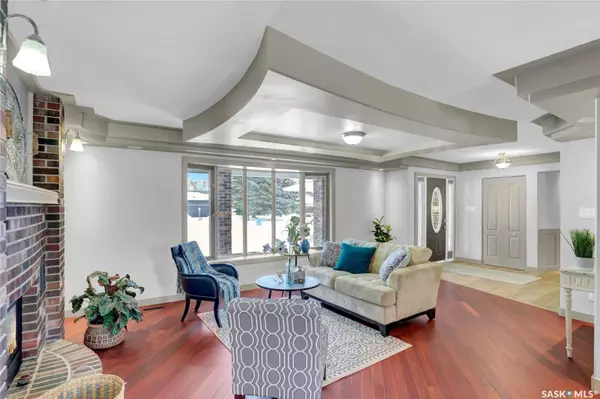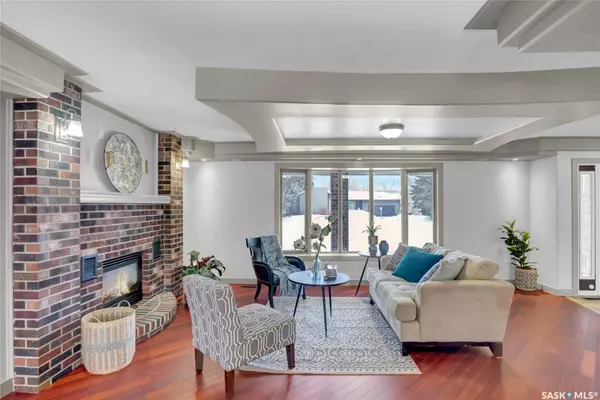1651 Marshal CRESCENT Moose Jaw, SK S6H 3G6
4 Beds
3 Baths
3,100 SqFt
UPDATED:
01/03/2025 09:05 AM
Key Details
Property Type Single Family Home
Sub Type Detached
Listing Status Active
Purchase Type For Sale
Square Footage 3,100 sqft
Price per Sqft $230
Subdivision Vla/Sunningdale
MLS Listing ID SK992121
Style One ½
Bedrooms 4
Originating Board Saskatchewan
Year Built 1978
Lot Size 10,685 Sqft
Acres 0.24529384
Property Description
Location
Province SK
Community Vla/Sunningdale
Rooms
Basement Crawl, Partial Basement, Fully Finished
Kitchen 1
Interior
Interior Features Air Conditioner (Central), Sound System Built In, Underground Sprinkler, Wet Bar
Hot Water Gas
Heating Forced Air, Natural Gas
Fireplaces Number 4
Fireplaces Type Gas, Wood
Appliance Fridge, Stove, Washer, Dryer, Central Vac Attached, Dishwasher Built In, Garage Door Opnr/Control(S), Hot Tub, Window Treatment
Exterior
Exterior Feature Brick, Stucco
Parking Features 2 Car Attached, Parking Spaces
Garage Spaces 4.0
Roof Type Asphalt Shingles
Total Parking Spaces 4
Building
Lot Description Rectangular
Building Description Wood Frame, House
Structure Type Wood Frame
Others
Ownership Freehold

