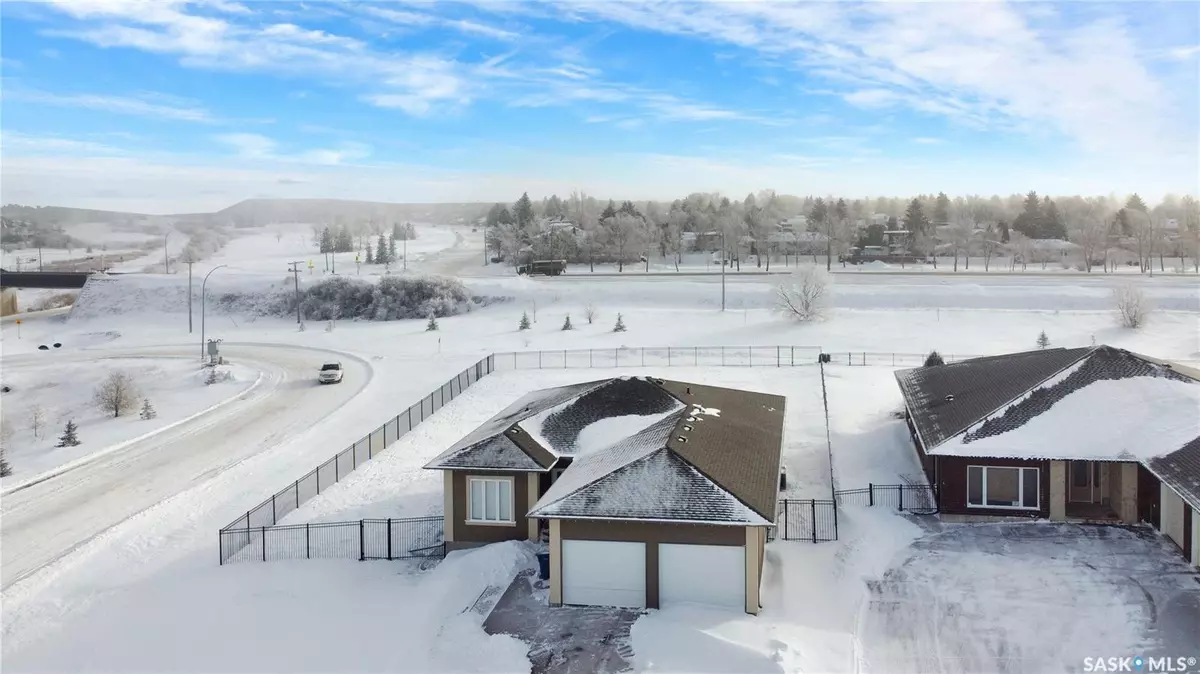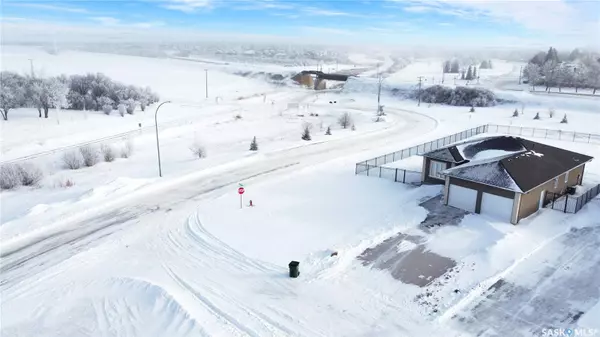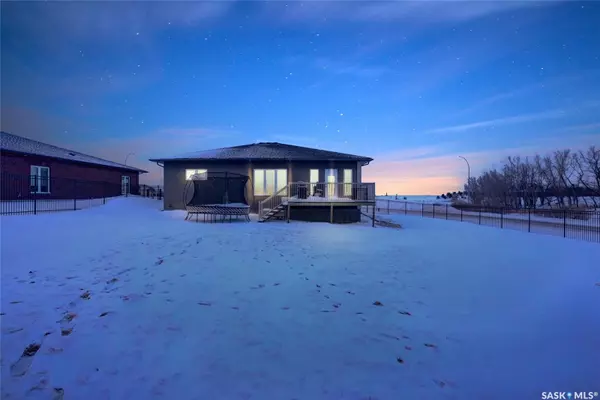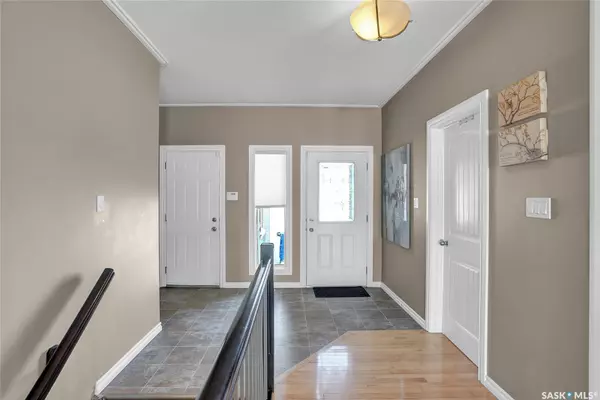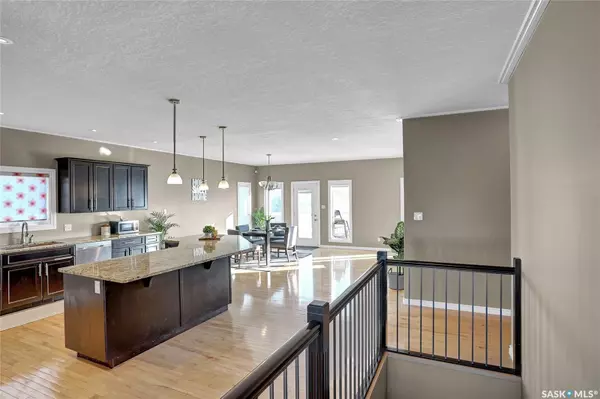3 Iron Bridge TERRACE Moose Jaw, SK S6J 0B5
5 Beds
3 Baths
1,838 SqFt
UPDATED:
01/02/2025 09:36 AM
Key Details
Property Type Single Family Home
Sub Type Detached
Listing Status Active
Purchase Type For Sale
Square Footage 1,838 sqft
Price per Sqft $462
Subdivision Vla/Sunningdale
MLS Listing ID SK991103
Style Bungalow
Bedrooms 5
Originating Board Saskatchewan
Year Built 2012
Lot Size 0.450 Acres
Acres 0.4499541
Property Description
Location
Province SK
Community Vla/Sunningdale
Rooms
Basement Full Basement, Fully Finished
Kitchen 1
Interior
Interior Features Air Conditioner (Central), Air Exchanger, T.V. Mounts, Underground Sprinkler
Hot Water Gas
Heating Forced Air, Natural Gas
Fireplaces Number 1
Fireplaces Type Gas
Appliance Fridge, Stove, Washer, Dryer, Central Vac Attached, Dishwasher Built In, Garburator, Garage Door Opnr/Control(S), Microwave Hood Fan, Window Treatment
Exterior
Exterior Feature Stucco
Parking Features 2 Car Attached, Parking Spaces
Garage Spaces 4.0
Roof Type Asphalt Shingles
Total Parking Spaces 4
Building
Lot Description Irregular, Cul-De-Sac
Building Description Wood Frame, House
Structure Type Wood Frame
Others
Ownership Freehold

