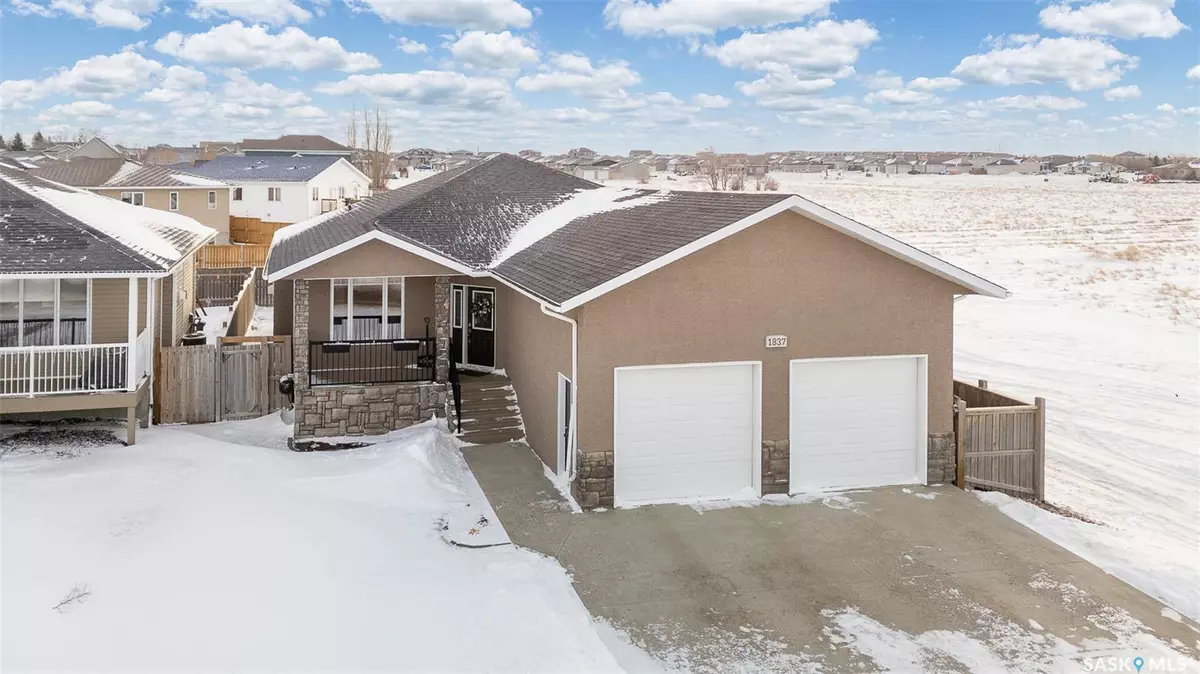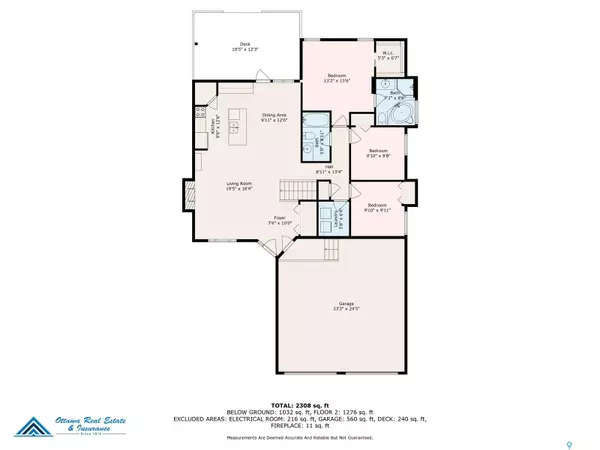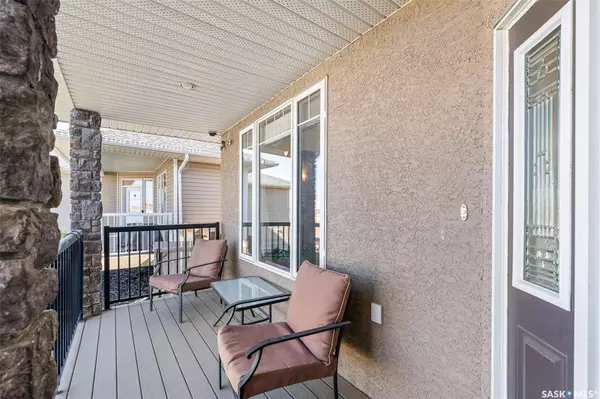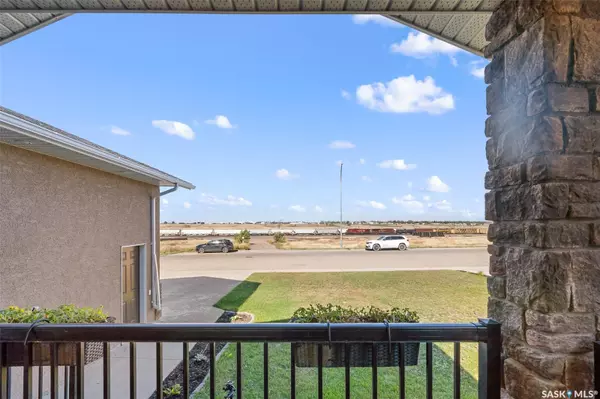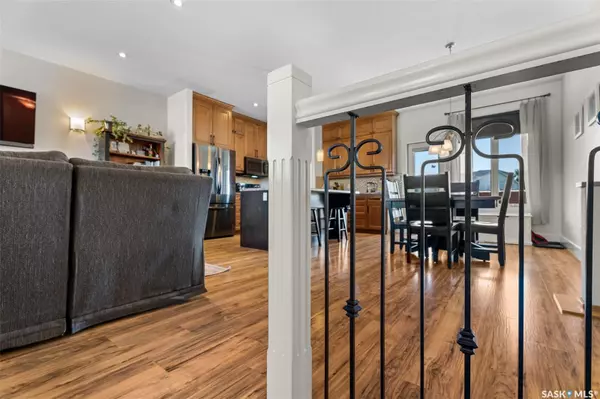1837 Coteau STREET W Moose Jaw, SK S6K 1C5
5 Beds
3 Baths
1,405 SqFt
UPDATED:
12/30/2024 11:19 AM
Key Details
Property Type Single Family Home
Sub Type Detached
Listing Status Active
Purchase Type For Sale
Square Footage 1,405 sqft
Price per Sqft $338
Subdivision Westmount/Elsom
MLS Listing ID SK991057
Style Bungalow
Bedrooms 5
Originating Board Saskatchewan
Year Built 2011
Lot Size 5,252 Sqft
Acres 0.120569326
Property Description
Location
Province SK
Community Westmount/Elsom
Rooms
Basement Full Basement, Fully Finished
Kitchen 1
Interior
Interior Features Air Conditioner (Central), Air Exchanger, Central Vac (R.I.), Natural Gas Bbq Hookup, T.V. Mounts, Underground Sprinkler
Hot Water Gas
Heating Forced Air, Natural Gas
Fireplaces Type Gas
Appliance Fridge, Stove, Washer, Dryer, Dishwasher Built In, Garburator, Garage Door Opnr/Control(S), Microwave Hood Fan, Window Treatment
Exterior
Exterior Feature Stone, Stucco
Parking Features 2 Car Attached, Parking Spaces
Garage Spaces 5.0
Roof Type Asphalt Shingles
Total Parking Spaces 5
Building
Lot Description Corner, Irregular, Lane
Building Description Wood Frame, House
Structure Type Wood Frame
Others
Ownership Freehold

