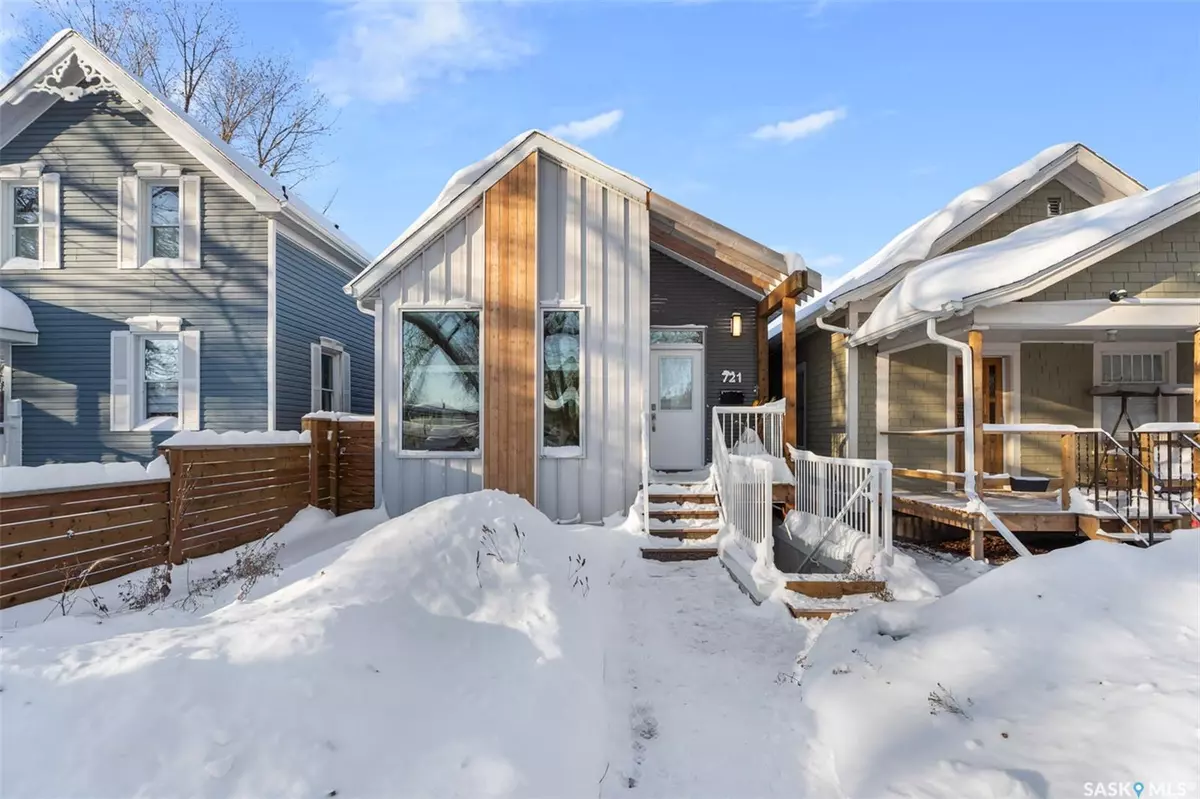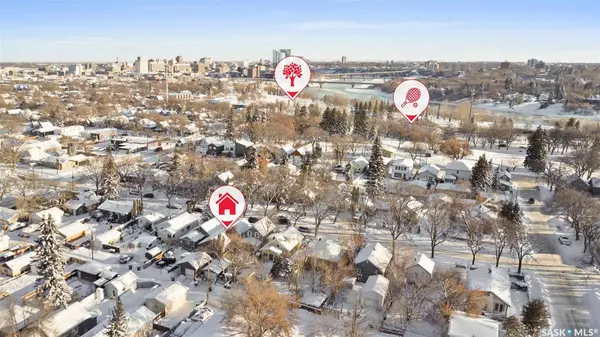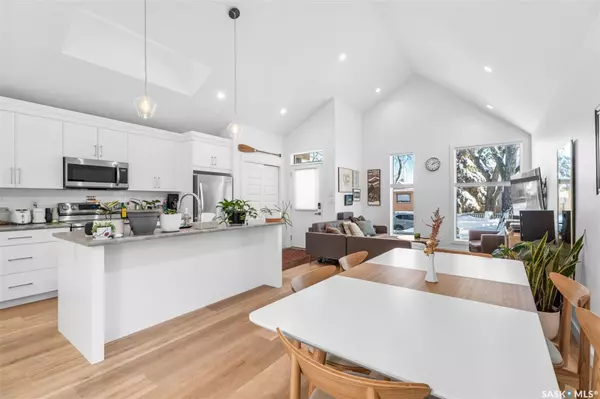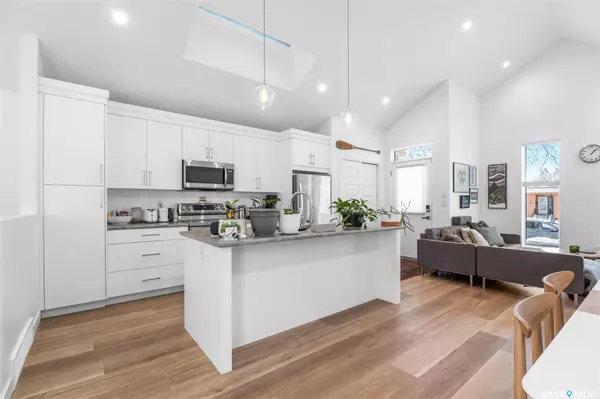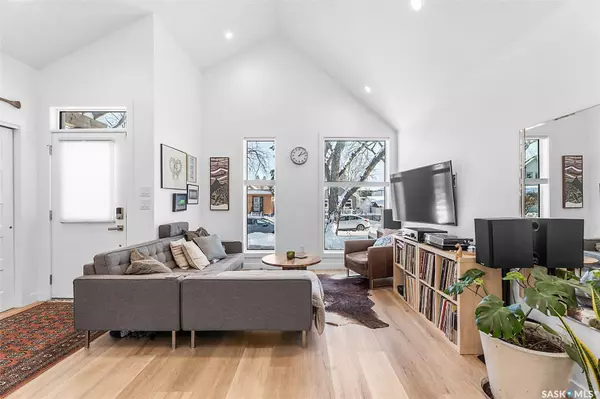721 I AVENUE S Saskatoon, SK S7M 1Z1
4 Beds
3 Baths
975 SqFt
UPDATED:
12/29/2024 02:05 PM
Key Details
Property Type Single Family Home
Sub Type Detached
Listing Status Active
Purchase Type For Sale
Square Footage 975 sqft
Price per Sqft $564
Subdivision King George
MLS Listing ID SK990966
Style Bungalow
Bedrooms 4
Originating Board Saskatchewan
Year Built 2020
Lot Size 3,014 Sqft
Acres 0.06919192
Property Description
Location
Province SK
Community King George
Rooms
Basement Full Basement, Fully Finished
Kitchen 2
Interior
Interior Features 220 Volt Plug, Air Conditioner (Central), Air Exchanger, Floating Shelves, Heat Recovery Unit, Sump Pump, T.V. Mounts
Hot Water Gas
Heating Baseboard, Electric, Forced Air, Natural Gas
Appliance Fridge, Stove, Washer, Dryer, Dishwasher Built In, Garage Door Opnr/Control(S), Microwave Hood Fan, Window Treatment
Exterior
Exterior Feature Metal, Siding, Wood Siding
Parking Features 1 Car Detached, Parking Spaces
Garage Spaces 2.0
Roof Type Asphalt Shingles
Total Parking Spaces 2
Building
Lot Description Lane, Rectangular
Building Description Wood Frame, House
Structure Type Wood Frame
Others
Ownership Freehold

