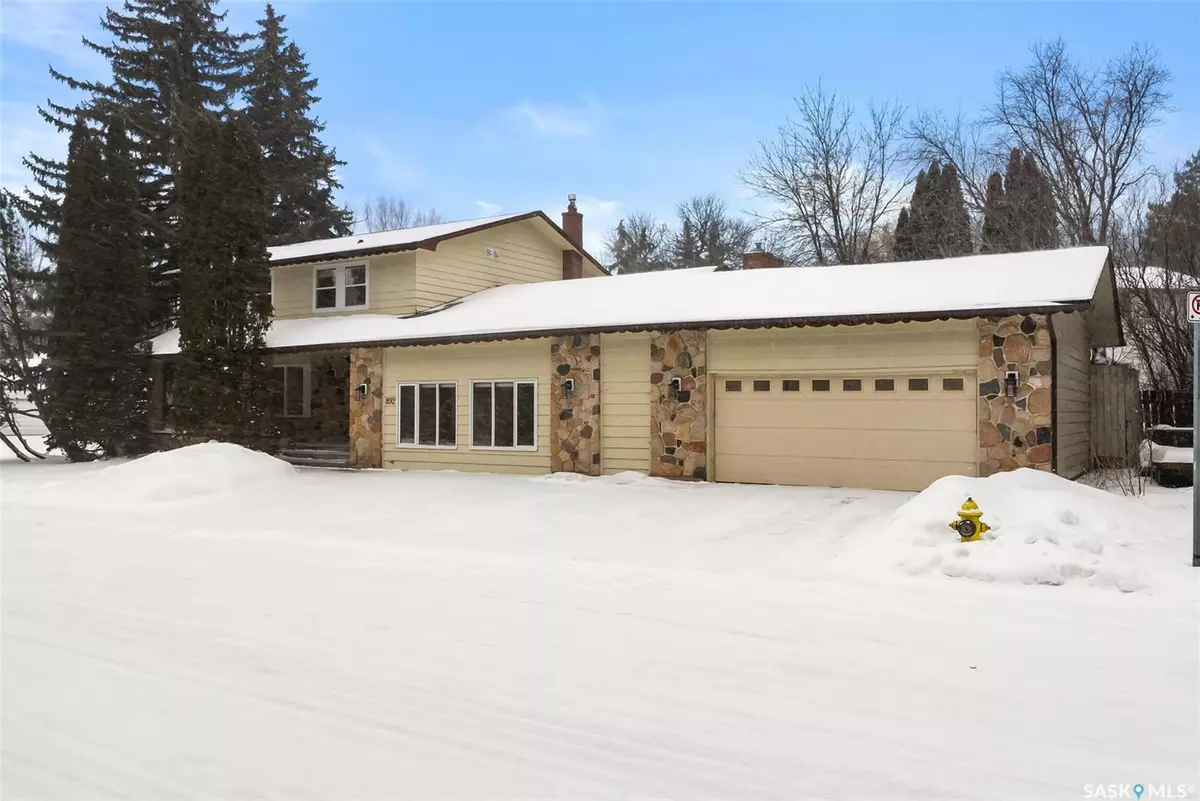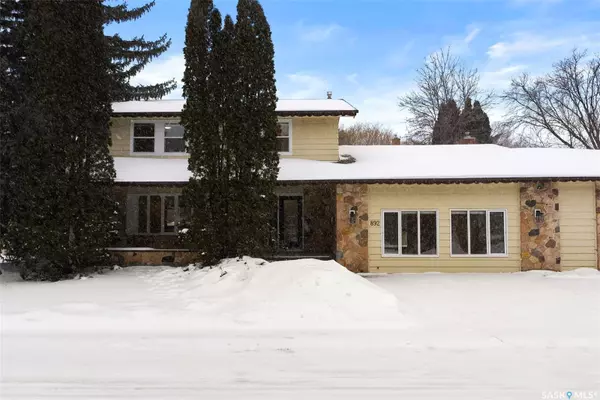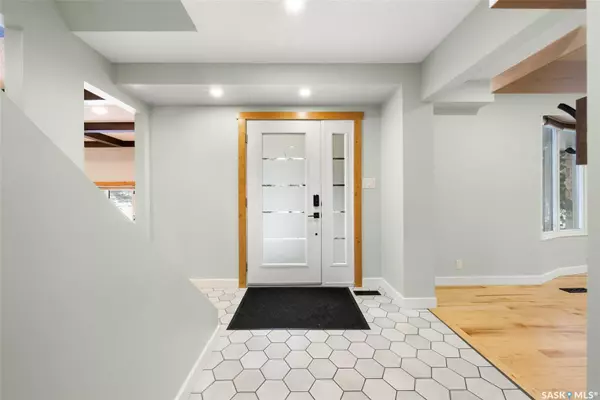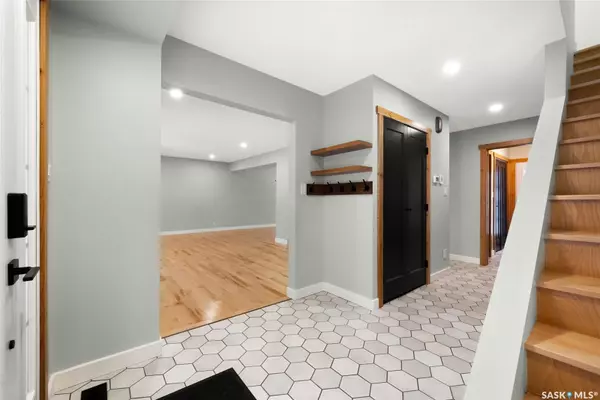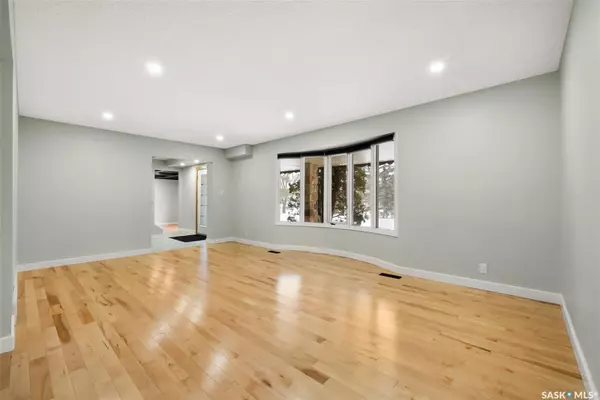892 McNiven AVENUE Regina, SK S4S 2V2
5 Beds
4 Baths
2,600 SqFt
UPDATED:
12/20/2024 11:18 AM
Key Details
Property Type Single Family Home
Sub Type Detached
Listing Status Active
Purchase Type For Sale
Square Footage 2,600 sqft
Price per Sqft $253
Subdivision Hillsdale
MLS Listing ID SK990890
Style 2 Storey Split
Bedrooms 5
Originating Board Saskatchewan
Year Built 1970
Lot Size 7,931 Sqft
Acres 0.1820707
Property Description
Inside, you'll find a fresh, updated interior with new flooring throughout both levels. The heated tiles, managed by zoned thermostats, add a touch of luxury. The kitchen, put together for both function and style, provides ample storage and sleek granite counters, while the upgraded bathrooms boast modern finishes and premium features.
The main floor is home to a remarkable great room, an inviting space ideal for gatherings or quiet evenings. The dining room is a standout, equipped with a built-in buffet, granite accents, a beverage fridge, and enough room for family and guests alike.
Step outside to enjoy the backyard retreat, complete with a large, 16x34 pool featuring a new heater, upgraded plumbing, and advanced filtration systems. The private outdoor space, framed by mature trees and vines, creates a peaceful escape. The front yard offers picturesque views of a green space dotted with evergreens.
The oversized double garage has been transformed into a highly functional workshop or studio space, with upgrades including insulation, enhanced wiring, a 90-amp subpanel, and bright LED lighting.
With a long list of improvements and special touches throughout, this property invites you to explore its endless possibilities.
Location
Province SK
Community Hillsdale
Rooms
Basement Full Basement, Fully Finished
Kitchen 1
Interior
Interior Features Central Vac (R.I.), Natural Gas Bbq Hookup, Sump Pump, Swimming Pool (Outdoor)
Hot Water Gas
Heating Forced Air, Natural Gas
Fireplaces Number 1
Fireplaces Type Gas
Appliance Fridge, Stove, Washer, Dryer, Dishwasher Built In, Garage Door Opnr/Control(S), Microwave Hood Fan, Window Treatment
Exterior
Exterior Feature Stone, Wood Siding
Parking Features 2 Car Attached, Parking Spaces
Garage Spaces 5.0
Roof Type Asphalt Shingles
Total Parking Spaces 5
Building
Lot Description Corner, Irregular, Fronts on to Park/Green Space
Building Description Wood Frame, House
Structure Type Wood Frame
Others
Ownership Freehold

