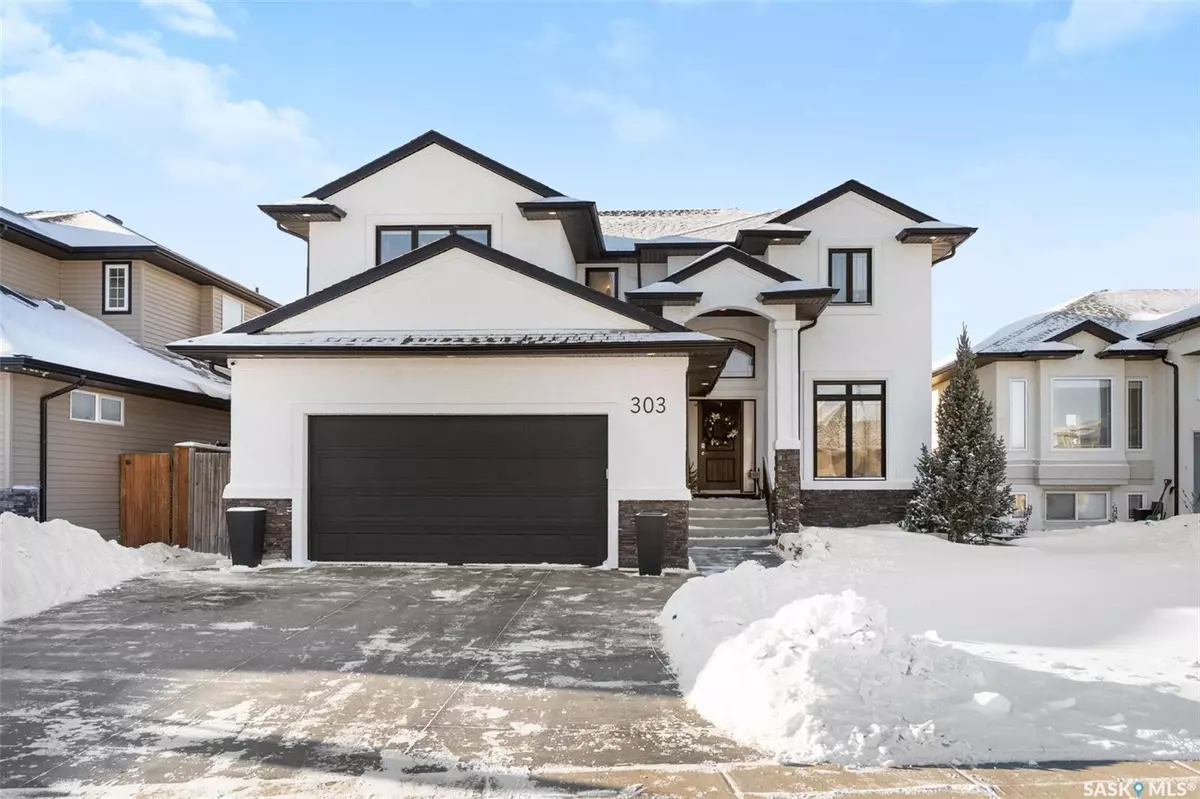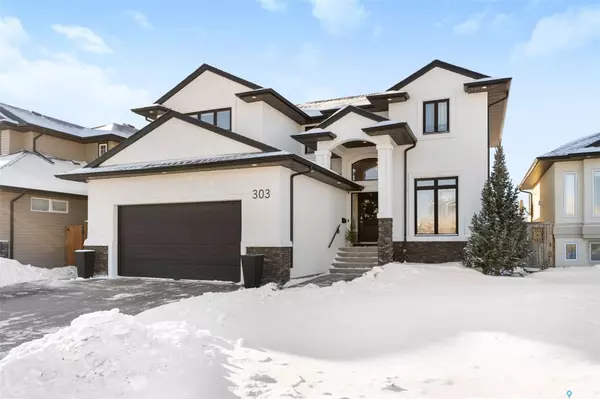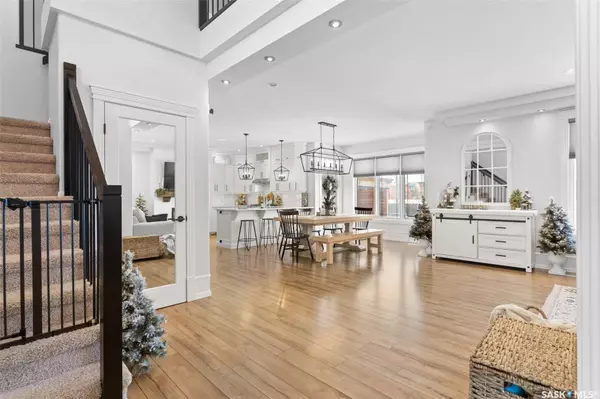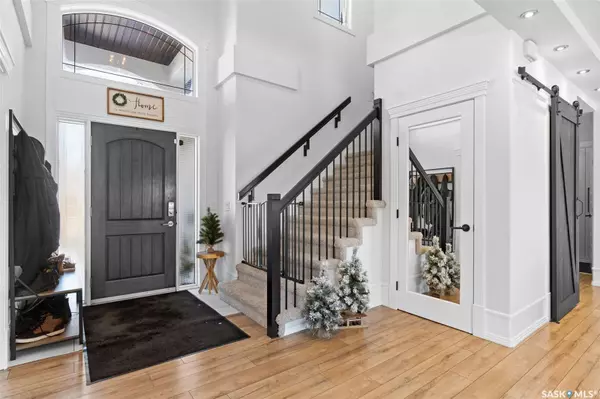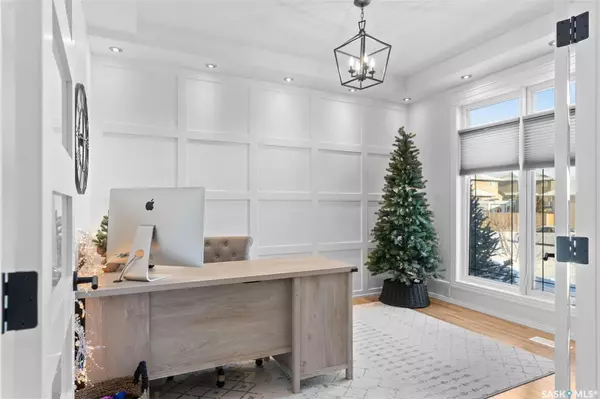303 Waters CRESCENT Saskatoon, SK S7W 0A5
3 Beds
3 Baths
2,342 SqFt
UPDATED:
12/19/2024 09:15 AM
Key Details
Property Type Single Family Home
Sub Type Detached
Listing Status Pending
Purchase Type For Sale
Square Footage 2,342 sqft
Price per Sqft $320
Subdivision Willowgrove
MLS Listing ID SK990628
Style 2 Storey
Bedrooms 3
Originating Board Saskatchewan
Year Built 2008
Lot Size 5,741 Sqft
Acres 0.13179523
Property Description
Location
Province SK
Community Willowgrove
Rooms
Basement Full Basement, Partially Finished
Kitchen 1
Interior
Interior Features Air Conditioner (Central), Heat Recovery Unit, Natural Gas Bbq Hookup, Sump Pump, Underground Sprinkler
Hot Water Gas
Heating Forced Air, Natural Gas
Fireplaces Number 2
Fireplaces Type Electric
Appliance Fridge, Stove, Washer, Dryer, Dishwasher Built In, Garage Door Opnr/Control(S), Hood Fan, Shed(s), Window Treatment
Exterior
Exterior Feature Stone, Stucco
Parking Features 2 Car Attached
Garage Spaces 4.0
Roof Type Asphalt Shingles
Total Parking Spaces 4
Building
Lot Description Lane, Rectangular
Building Description Wood Frame, House
Structure Type Wood Frame
Others
Ownership Freehold


