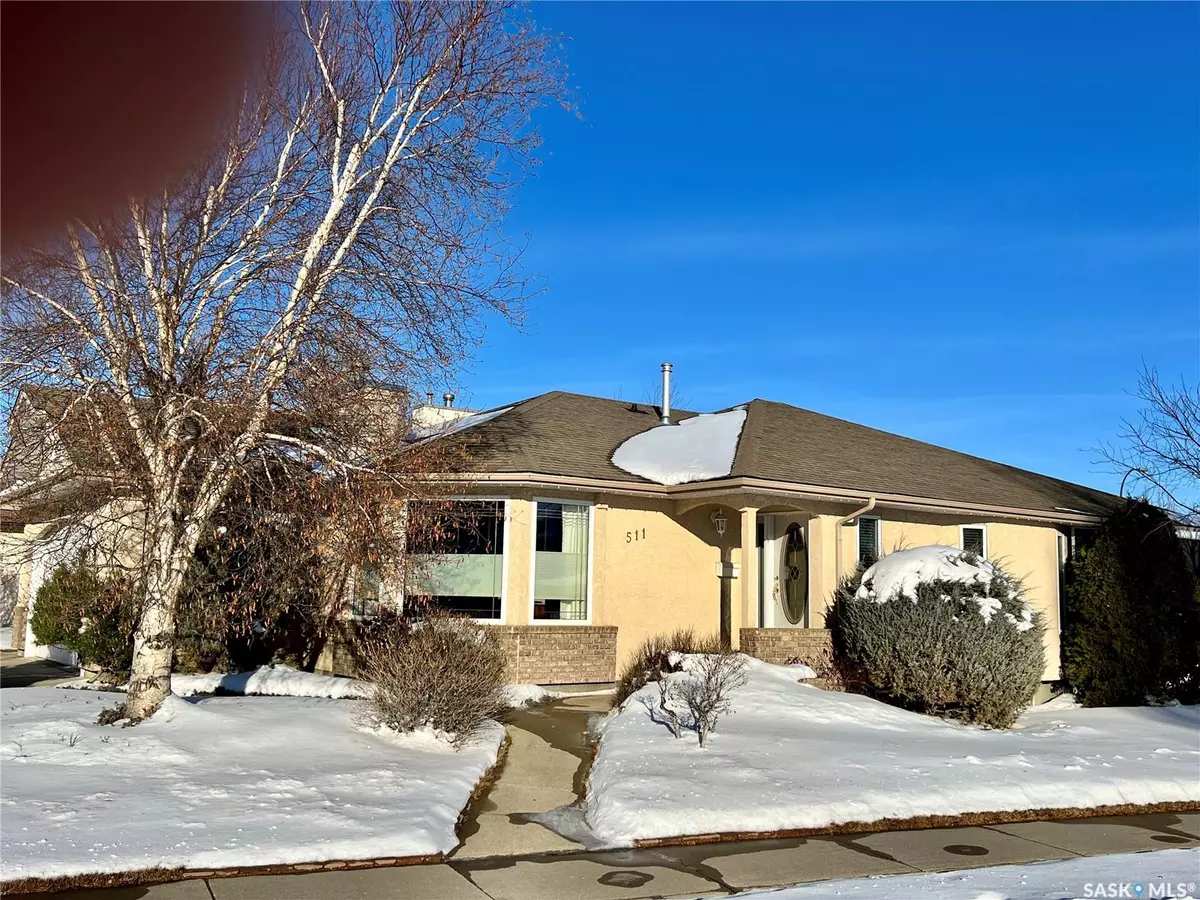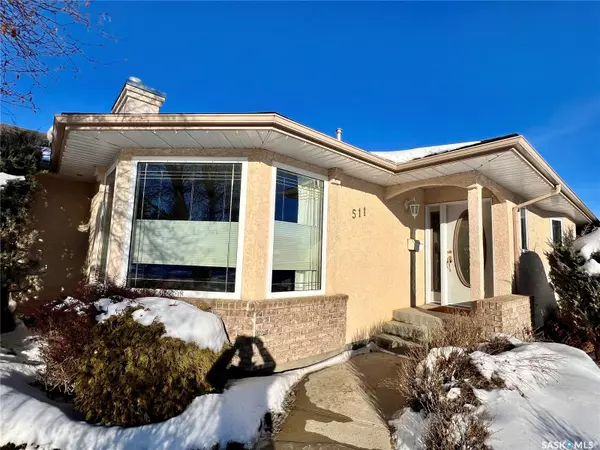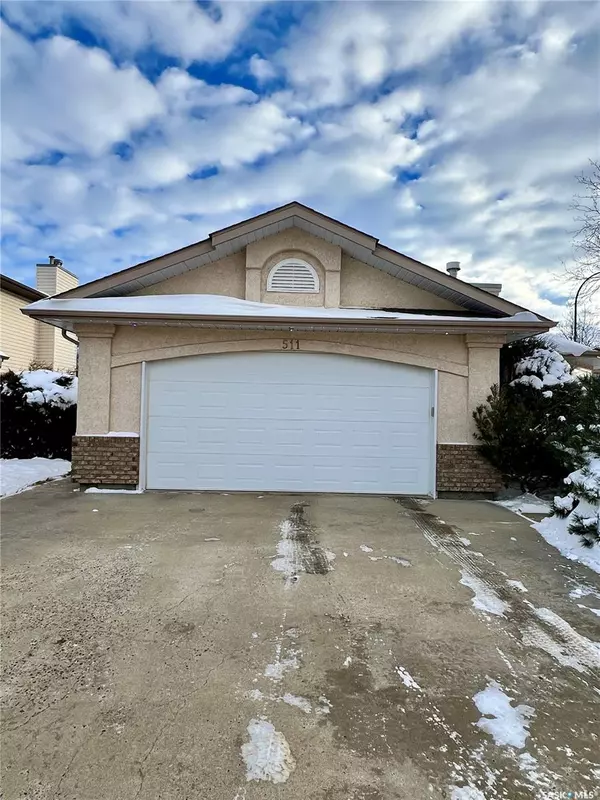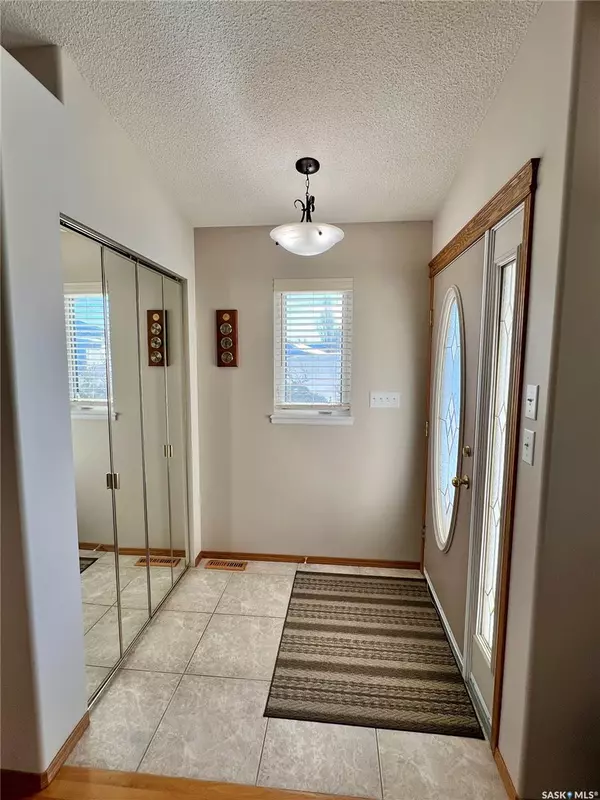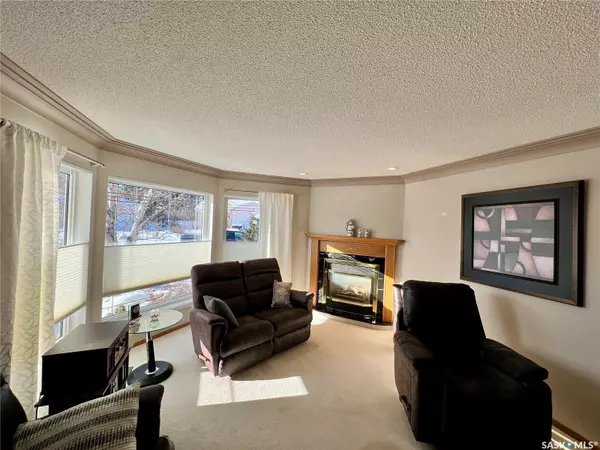GET MORE INFORMATION
Bought with Bobbi Tienkamp
$ 490,000
$ 549,000 10.7%
511 Stillwell CRESCENT Swift Current, SK S9H 5A5
4 Beds
3 Baths
1,502 SqFt
UPDATED:
Key Details
Sold Price $490,000
Property Type Single Family Home
Sub Type Detached
Listing Status Sold
Purchase Type For Sale
Square Footage 1,502 sqft
Price per Sqft $326
Subdivision Highland
MLS Listing ID SK990342
Sold Date 01/02/25
Style Bungalow
Bedrooms 4
Originating Board Saskatchewan
Year Built 1998
Lot Size 6,534 Sqft
Acres 0.15
Property Description
Location
Province SK
Community Highland
Rooms
Basement Full Basement, Fully Finished
Kitchen 1
Interior
Interior Features Air Conditioner (Central), Air Exchanger, Central Vac, Natural Gas Bbq Hookup, Sump Pump, T.V. Mounts, Underground Sprinkler
Hot Water Gas
Heating Electric, Forced Air, Natural Gas
Fireplaces Number 2
Fireplaces Type Gas
Appliance Fridge, Stove, Washer, Dryer, Central Vac Attached, Central Vac Attachments, Dishwasher Built In, Garburator, Garage Door Opnr/Control(S), Hot Tub, Microwave, Microwave Hood Fan, Satellite Dish, Shed(s), Reverse Osmosis System, Vac Power Nozzle, Window Treatment
Exterior
Exterior Feature Brick, Stucco
Parking Features 2 Car Attached
Garage Spaces 4.0
Roof Type Asphalt Shingles
Total Parking Spaces 4
Building
Lot Description Corner, Irregular
Building Description Wood Frame, House
Structure Type Wood Frame
Others
Ownership Freehold

