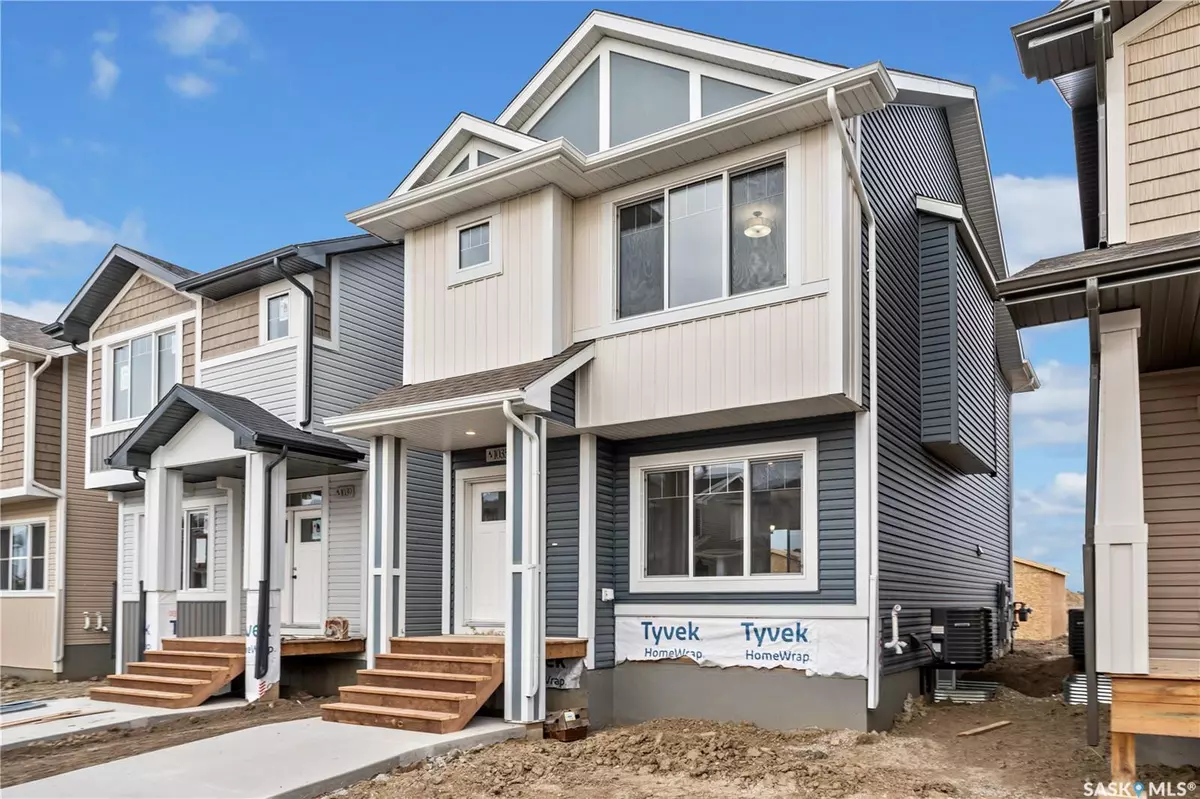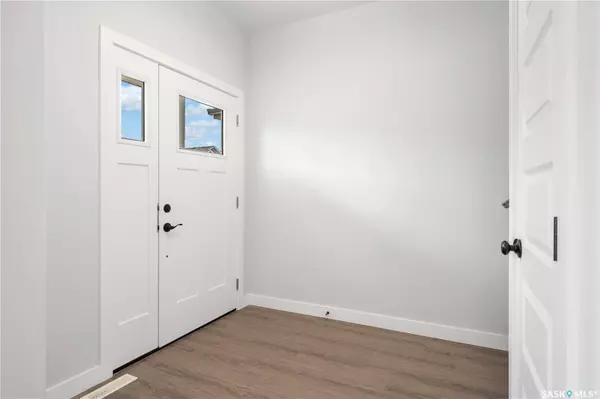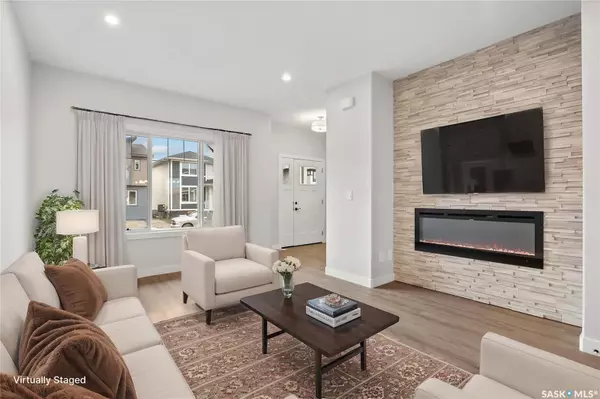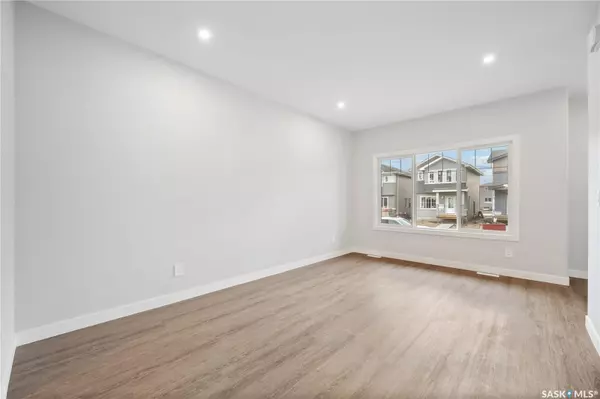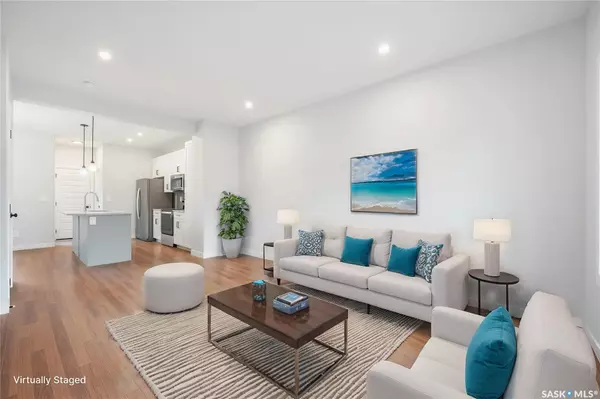187 Kostiuk CRESCENT Saskatoon, SK S7W 0L8
3 Beds
3 Baths
1,420 SqFt
UPDATED:
12/06/2024 10:51 AM
Key Details
Property Type Single Family Home
Sub Type Detached
Listing Status Pending
Purchase Type For Sale
Square Footage 1,420 sqft
Price per Sqft $345
Subdivision Rosewood
MLS Listing ID SK990245
Style 2 Storey
Bedrooms 3
Originating Board Saskatchewan
Year Built 2024
Property Description
Location
Province SK
Community Rosewood
Rooms
Basement Full Basement, Partially Finished
Kitchen 1
Interior
Interior Features Central Vac (R.I.), Heat Recovery Unit, Sump Pump, Underground Sprinkler
Hot Water Gas
Heating Forced Air
Fireplaces Number 1
Fireplaces Type Electric
Appliance Dishwasher Built In, Garage Door Opnr/Control(S), Microwave Hood Fan
Exterior
Exterior Feature Composite Siding
Parking Features 2 Car Detached
Garage Spaces 2.0
Roof Type Fiberglass Shingles
Total Parking Spaces 2
Building
Lot Description Lane
Building Description Wood Frame, House
Structure Type Wood Frame
Others
Ownership Freehold


