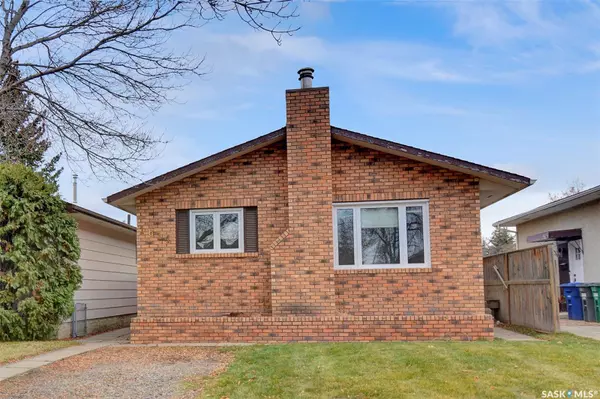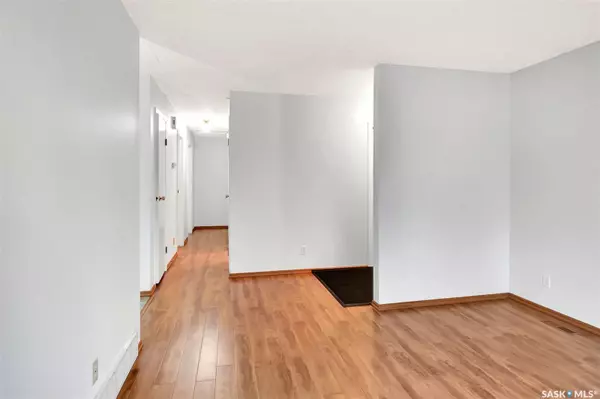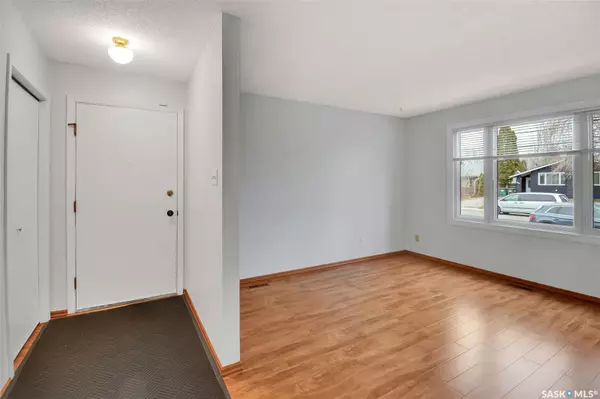1614 Bradwell AVENUE Saskatoon, SK S7N 2P1
4 Beds
3 Baths
956 SqFt
OPEN HOUSE
Sun Nov 24, 2:00pm - 4:00pm
UPDATED:
11/20/2024 12:35 PM
Key Details
Property Type Single Family Home
Sub Type Detached
Listing Status Active
Purchase Type For Sale
Square Footage 956 sqft
Price per Sqft $418
Subdivision Forest Grove
MLS Listing ID SK988478
Style Bungalow
Bedrooms 4
Originating Board Saskatchewan
Year Built 1978
Lot Size 4,022 Sqft
Acres 0.092332415
Property Description
Location
Province SK
Community Forest Grove
Rooms
Basement Full Basement, Fully Finished
Kitchen 2
Interior
Interior Features 220 Volt Plug, Air Conditioner (Central), Sump Pump, Underground Sprinkler
Hot Water Gas
Heating Forced Air, Natural Gas
Fireplaces Number 1
Fireplaces Type Wood
Appliance Fridge, Stove, Washer, Dryer, Dishwasher Built In, Garage Door Opnr/Control(S)
Exterior
Exterior Feature Brick, Siding
Garage 2 Car Detached
Garage Spaces 3.0
Roof Type Asphalt Shingles
Total Parking Spaces 3
Building
Lot Description Backs on to Park/Green Space, Rectangular
Building Description Wood Frame, House
Structure Type Wood Frame
Others
Ownership Freehold






