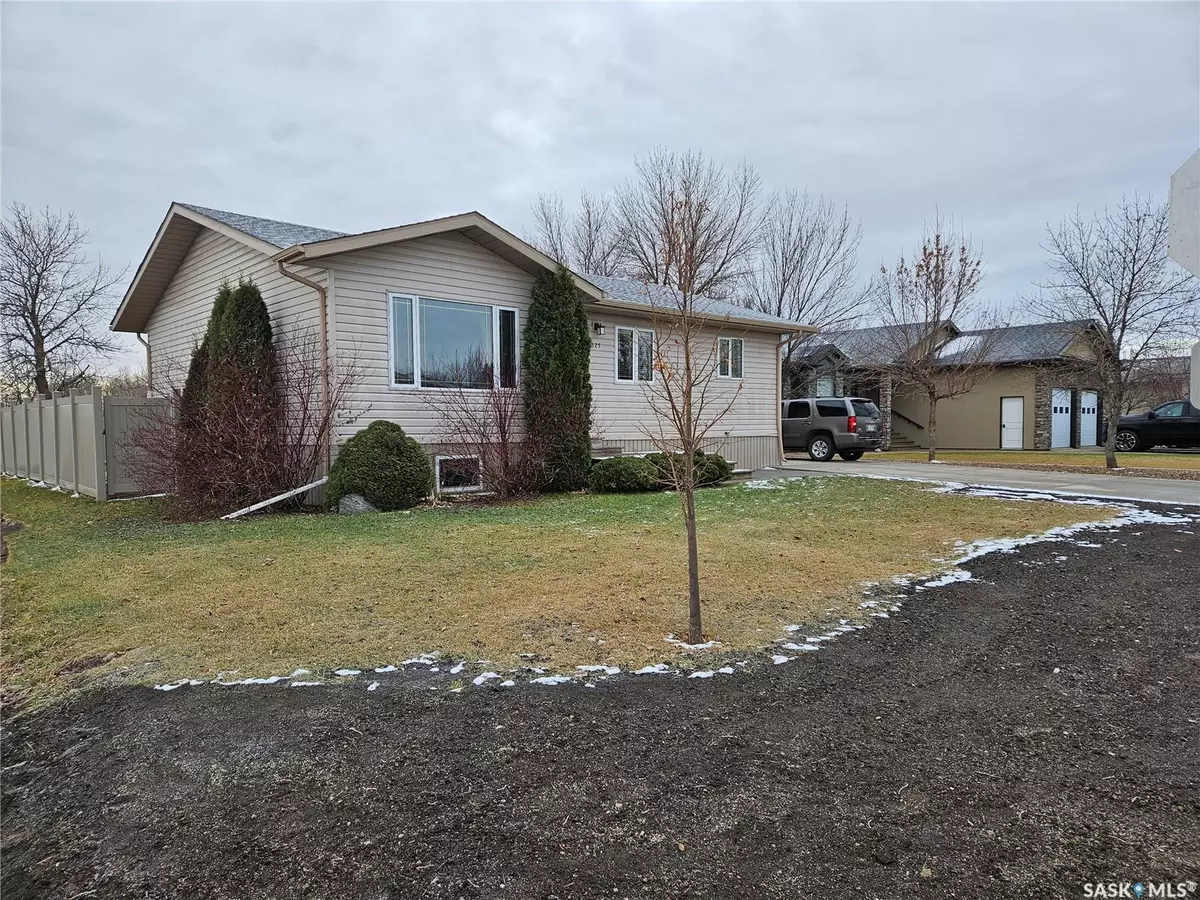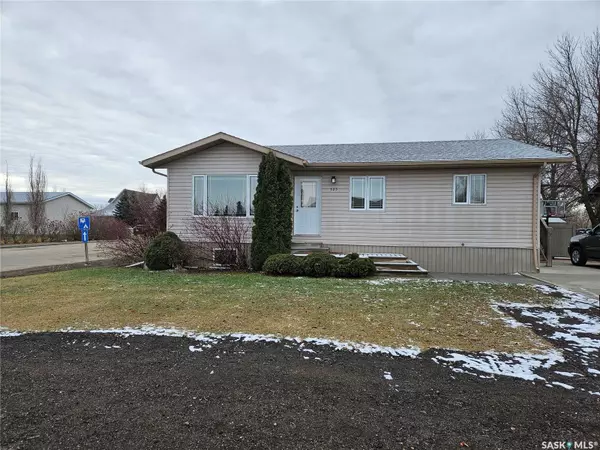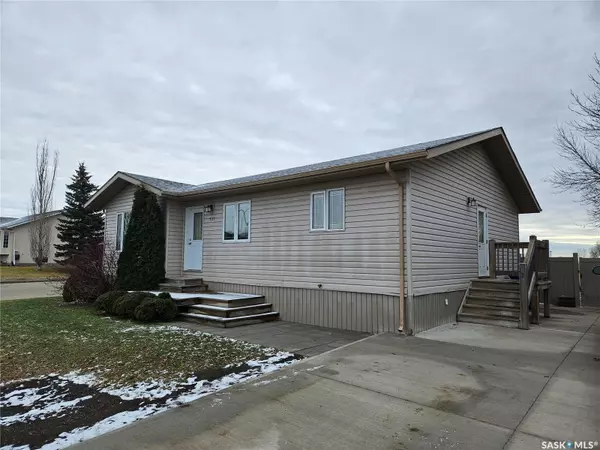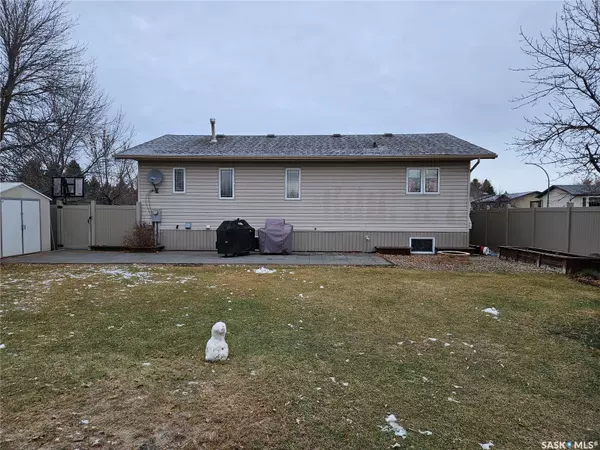525 Carlyle AVENUE Carlyle, SK S0C 0R0
4 Beds
2 Baths
1,228 SqFt
UPDATED:
11/18/2024 11:05 AM
Key Details
Property Type Single Family Home
Sub Type Detached
Listing Status Active
Purchase Type For Sale
Square Footage 1,228 sqft
Price per Sqft $272
MLS Listing ID SK988324
Style Bungalow
Bedrooms 4
Originating Board Saskatchewan
Year Built 2006
Lot Size 7,937 Sqft
Acres 0.18222222
Property Description
Location
Province SK
Rooms
Basement Full Basement, Fully Finished
Kitchen 1
Interior
Interior Features Air Conditioner (Central), Air Exchanger, Natural Gas Bbq Hookup, Sump Pump
Hot Water Gas
Heating Forced Air, Natural Gas
Fireplaces Number 1
Fireplaces Type Electric
Appliance Fridge, Stove, Washer, Dryer, Dishwasher Built In, Hood Fan, Microwave, Shed(s), Window Treatment
Exterior
Exterior Feature Siding, Vinyl
Garage No Garage, Parking Spaces
Garage Spaces 5.0
Roof Type Asphalt Shingles
Total Parking Spaces 5
Building
Lot Description Corner, Backs on to Field/Open Space
Building Description Wood Frame, House
Structure Type Wood Frame
Others
Ownership Freehold






