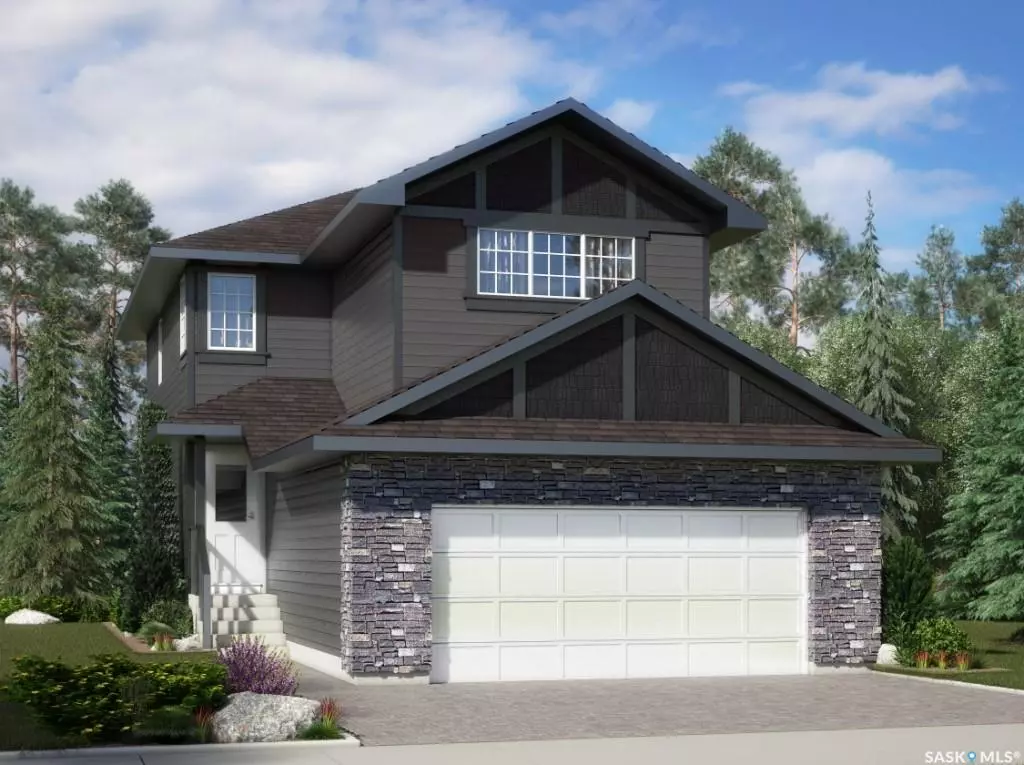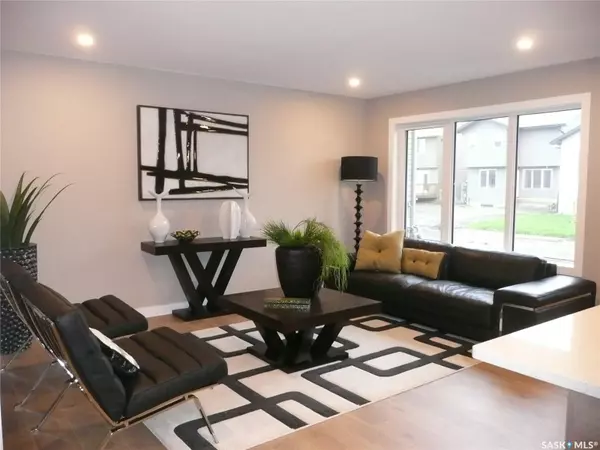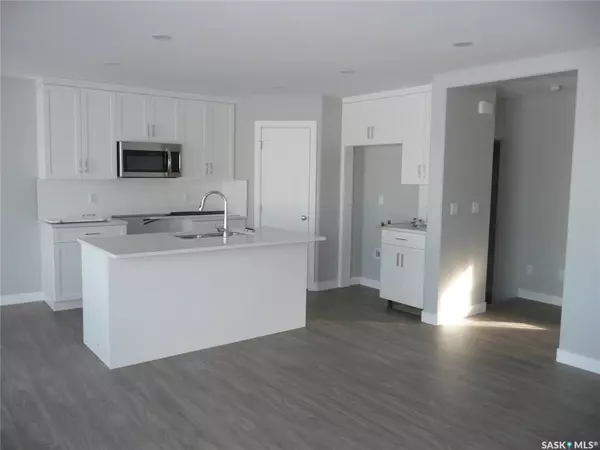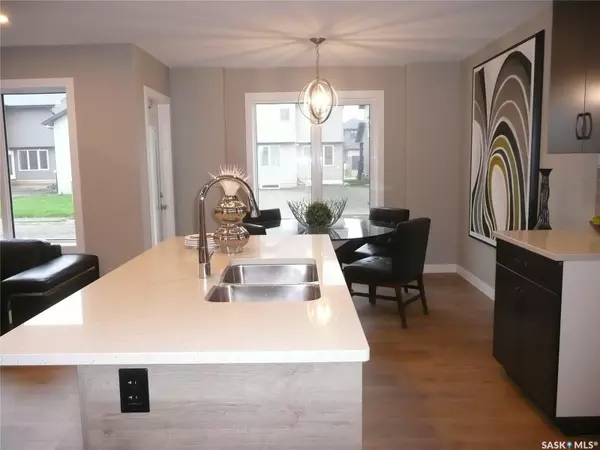543 Myles Heidt MANOR Saskatoon, SK S7W 1J3
3 Beds
3 Baths
1,657 SqFt
UPDATED:
11/15/2024 10:48 AM
Key Details
Property Type Single Family Home
Sub Type Detached
Listing Status Active
Purchase Type For Sale
Square Footage 1,657 sqft
Price per Sqft $331
Subdivision Aspen Ridge
MLS Listing ID SK988262
Style 2 Storey
Bedrooms 3
Originating Board Saskatchewan
Year Built 2024
Property Description
Location
Province SK
Community Aspen Ridge
Rooms
Basement Full Basement, Unfinished
Kitchen 1
Interior
Interior Features Air Exchanger, Central Vac (R.I.), Heat Recovery Unit, Sump Pump, Underground Sprinkler
Hot Water Gas
Heating Forced Air, Natural Gas
Appliance Dishwasher Built In, Garage Door Opnr/Control(S), Hood Fan, Microwave
Exterior
Exterior Feature Siding, Stone, Vinyl
Garage 2 Car Attached, Parking Spaces
Garage Spaces 4.0
Roof Type Asphalt Shingles
Total Parking Spaces 4
Building
Building Description Wood Frame, House
Structure Type Wood Frame
Others
Ownership Freehold






