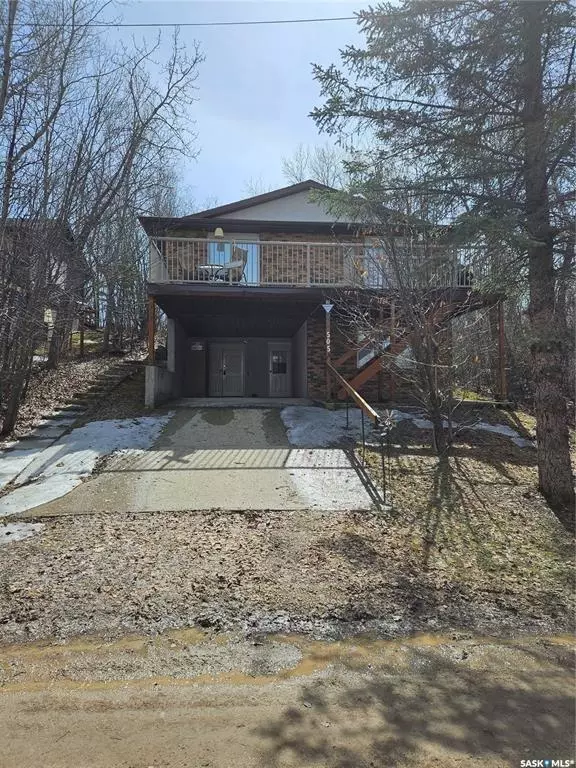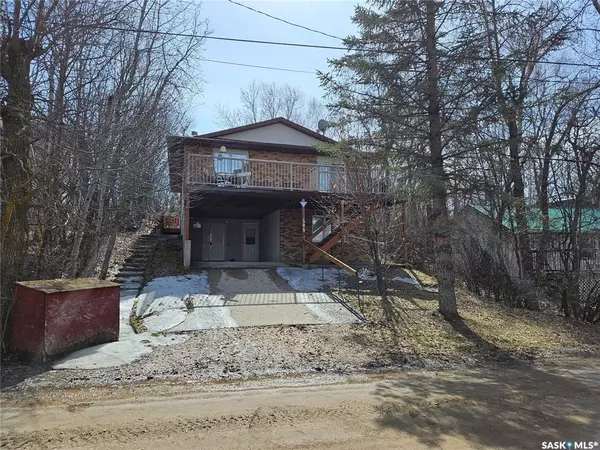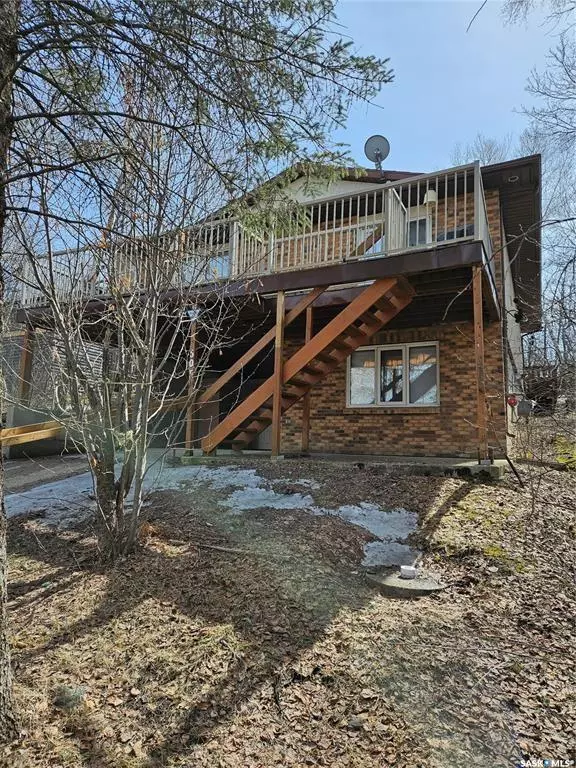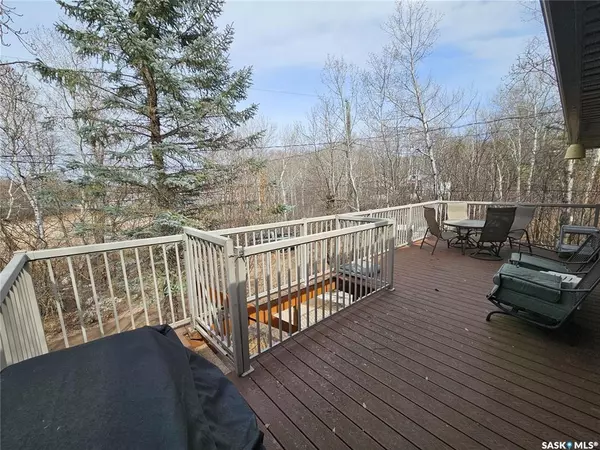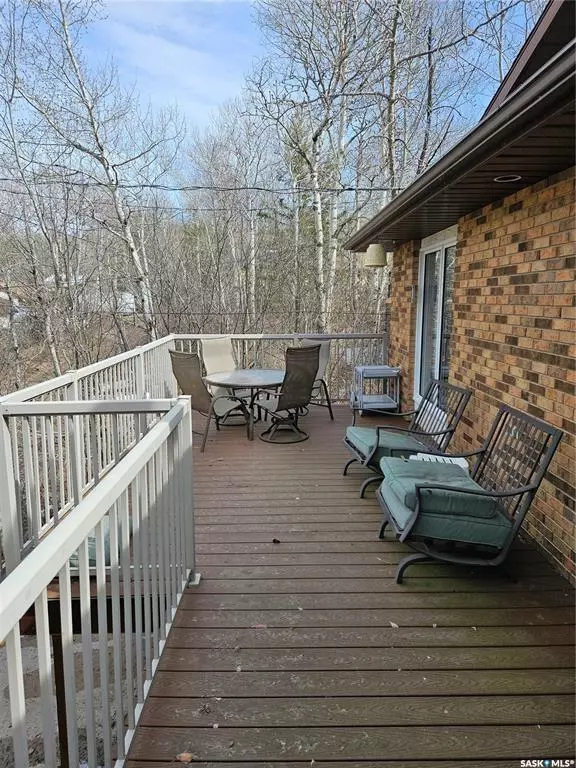505 West Point ROAD White Bear Lake, SK S0C 2S0
3 Beds
2 Baths
848 SqFt
UPDATED:
11/04/2024 12:32 PM
Key Details
Property Type Single Family Home
Sub Type Detached
Listing Status Active
Purchase Type For Sale
Square Footage 848 sqft
Price per Sqft $312
MLS Listing ID SK987363
Style Bungalow
Bedrooms 3
Originating Board Saskatchewan
Year Built 1990
Property Description
Location
Province SK
Rooms
Basement Walkout, Fully Finished
Kitchen 1
Interior
Interior Features Air Conditioner (Central), Natural Gas Bbq Hookup, Sump Pump
Hot Water Gas
Heating Forced Air, Natural Gas
Fireplaces Number 2
Fireplaces Type Gas, Wood
Appliance Fridge, Stove, Central Vac Attached, Central Vac Attachments, Hood Fan, Microwave, Freezer, Window Treatment
Exterior
Exterior Feature Brick, Stucco
Garage No Garage, Carport
Garage Spaces 2.0
Roof Type Asphalt Shingles
Total Parking Spaces 2
Building
Lot Description Backs on to Field/Open Space, Rectangular
Building Description Wood Frame, House
Structure Type Wood Frame
Others
Ownership Leasehold


