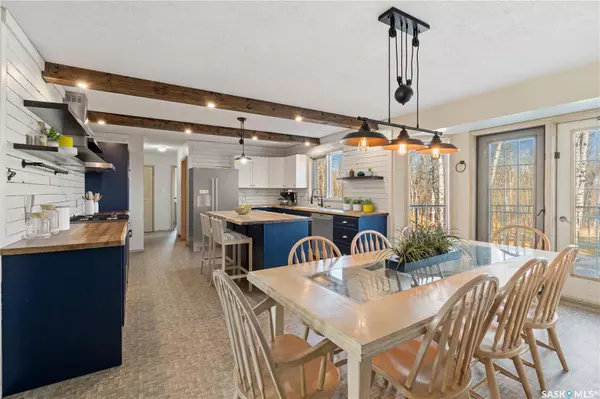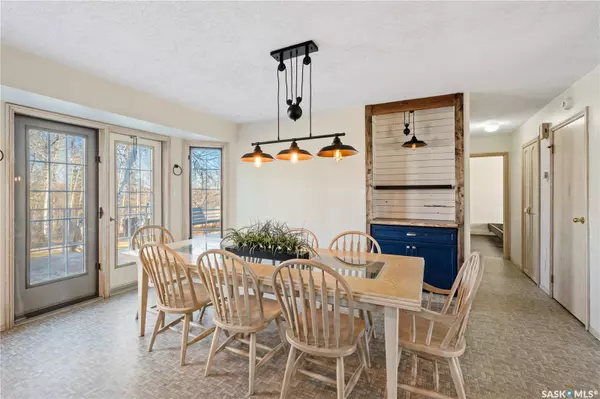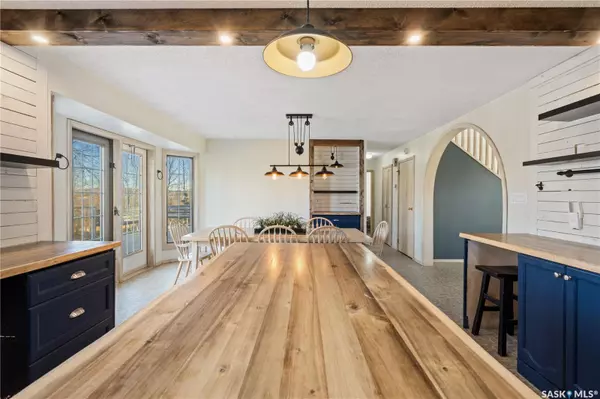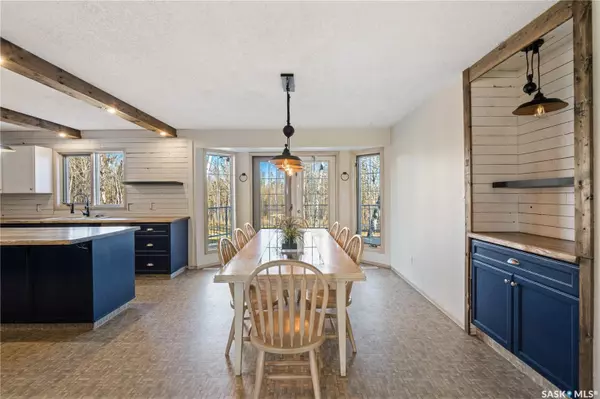REQUEST A TOUR If you would like to see this home without being there in person, select the "Virtual Tour" option and your agent will contact you to discuss available opportunities.
In-PersonVirtual Tour
Listed by Meaghan Orcutt • Coldwell Banker Signature
$ 425,000
Est. payment /mo
Pending
Rural Address Beaver River Rm No. 622, SK S0M 2K0
5 Beds
5 Baths
2,339 SqFt
UPDATED:
11/16/2024 11:52 AM
Key Details
Property Type Single Family Home
Sub Type Detached
Listing Status Pending
Purchase Type For Sale
Square Footage 2,339 sqft
Price per Sqft $181
MLS Listing ID SK987238
Style One ½
Bedrooms 5
Originating Board Saskatchewan
Year Built 1991
Lot Size 44.410 Acres
Acres 44.41
Property Description
If you're seeking a spacious home on a private estate, this 44.41-acre country residential property could be the perfect fit.
This home boasts over 2,300 square feet of living space, including a full basement. The upper two floors offer three bedrooms and four bathrooms. The main-floor owner suite is particularly impressive, featuring a large ensuite bathroom with a jet tub, a walk-in closet, and newly installed vinyl plank flooring. Maple cabinets grace the entire home, complemented by newly installed butcher block countertops and custom wood beams.
The basement includes its own suite with a separate entrance through the garage, equipped with a fridge, stove, and a four-piece bathroom. This space is ideal for rental income or accommodating extended family.
Additional features of this well-built home include a 3 car heated garage, on-demand hot water, two furnaces, air conditioning, a concrete roof tile, and a concrete deck base. With a few finishing touches, this home has the potential to become truly unique.
This home boasts over 2,300 square feet of living space, including a full basement. The upper two floors offer three bedrooms and four bathrooms. The main-floor owner suite is particularly impressive, featuring a large ensuite bathroom with a jet tub, a walk-in closet, and newly installed vinyl plank flooring. Maple cabinets grace the entire home, complemented by newly installed butcher block countertops and custom wood beams.
The basement includes its own suite with a separate entrance through the garage, equipped with a fridge, stove, and a four-piece bathroom. This space is ideal for rental income or accommodating extended family.
Additional features of this well-built home include a 3 car heated garage, on-demand hot water, two furnaces, air conditioning, a concrete roof tile, and a concrete deck base. With a few finishing touches, this home has the potential to become truly unique.
Location
Province SK
Rooms
Basement Full Basement
Kitchen 2
Interior
Interior Features Air Conditioner (Central), Central Vac, On Demand Water Heater
Hot Water Gas
Heating Forced Air, Natural Gas
Appliance Washer, Dryer, Central Vac Attached, Freezer, Garage Door Opnr/Control(S), Shed(s)
Exterior
Exterior Feature Stucco
Garage 3 Car Attached
Garage Spaces 6.0
Roof Type Other
Total Parking Spaces 6
Building
Lot Description Backs on to Field/Open Space
Others
Ownership Freehold






