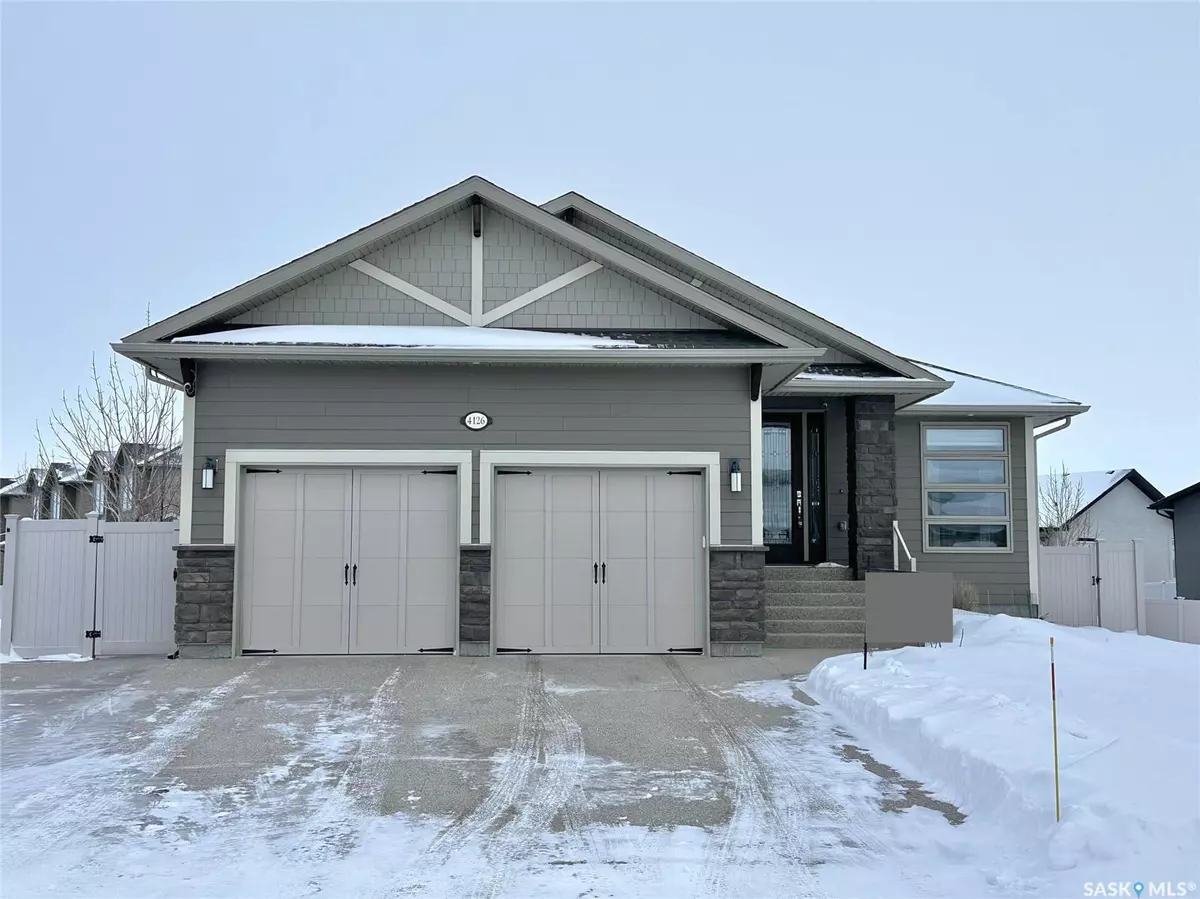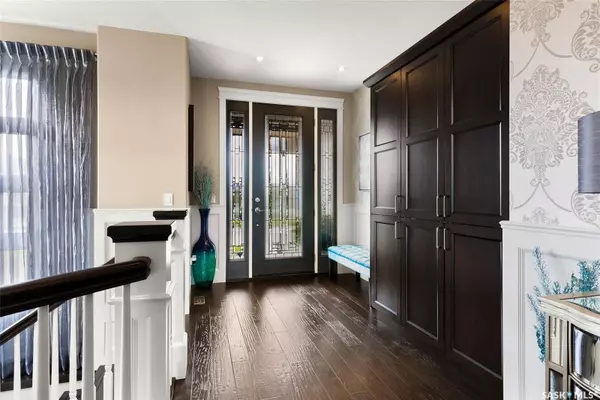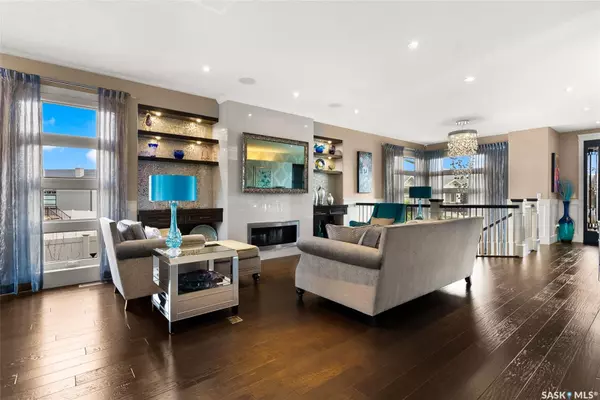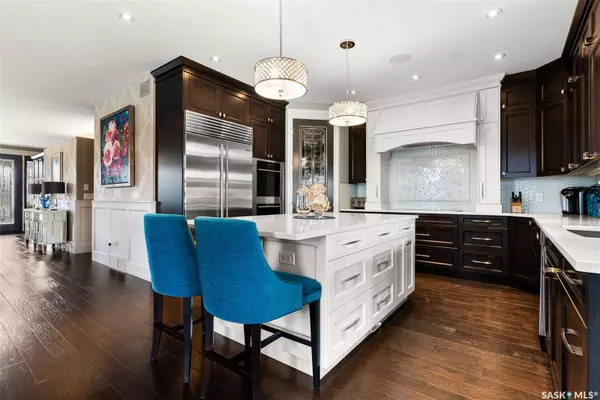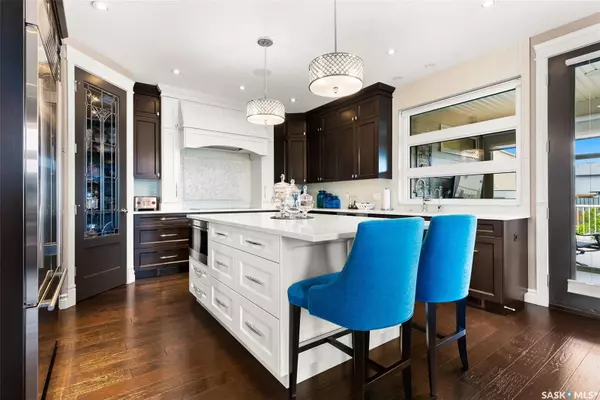4126 Timber Creek PLACE Regina, SK S4V 3G7
5 Beds
3 Baths
1,857 SqFt
UPDATED:
01/08/2025 01:33 PM
Key Details
Property Type Single Family Home
Sub Type Detached
Listing Status Active
Purchase Type For Sale
Square Footage 1,857 sqft
Price per Sqft $551
Subdivision The Creeks
MLS Listing ID SK986992
Style Bungalow
Bedrooms 5
Condo Fees $245
Originating Board Saskatchewan
Year Built 2014
Property Description
Location
Province SK
Community The Creeks
Rooms
Basement Full Basement, Fully Finished
Kitchen 1
Interior
Interior Features Air Conditioner (Central), Alarm Sys Owned, Heat Recovery Unit, Natural Gas Bbq Hookup, On Demand Water Heater, Sound System Built In, Sump Pump, T.V. Mounts, Underground Sprinkler, Wet Bar
Hot Water Gas
Heating Forced Air, In Floor, Natural Gas
Fireplaces Number 1
Fireplaces Type Gas
Appliance Fridge, Stove, Washer, Dryer, Central Vac Attached, Central Vac Attachments, Vac Power Nozzle, Dishwasher Built In, Garburator, Garage Door Opnr/Control(S), Hood Fan, Microwave, Oven Built In, Shed(s), Reverse Osmosis System, Window Treatment
Laundry 1
Exterior
Exterior Feature Composite Siding, Stone
Parking Features 2 Car Attached, Parking Spaces
Garage Spaces 5.0
Roof Type Asphalt Shingles
Total Parking Spaces 5
Building
Lot Description Irregular, Cul-De-Sac
Building Description Wood Frame, House
Structure Type Wood Frame
Others
Ownership Condominium

