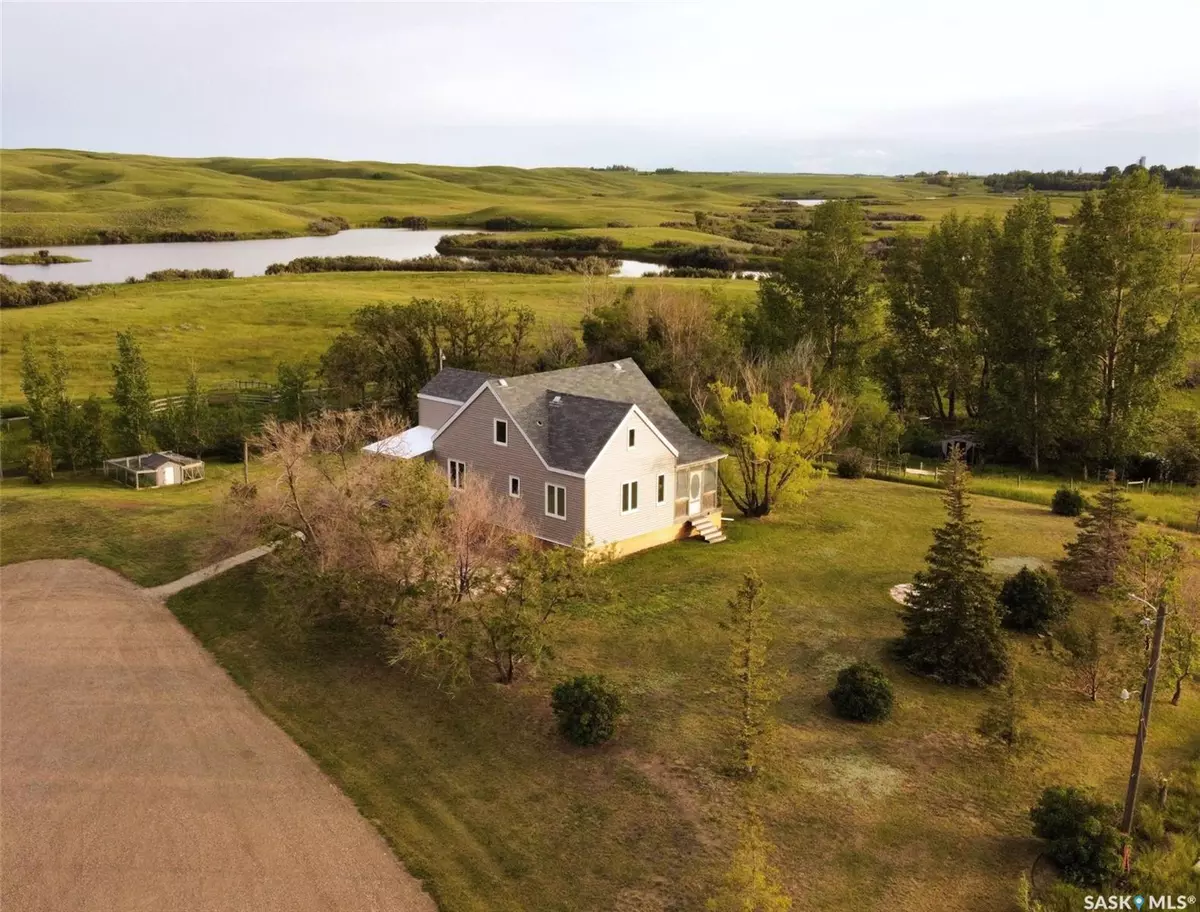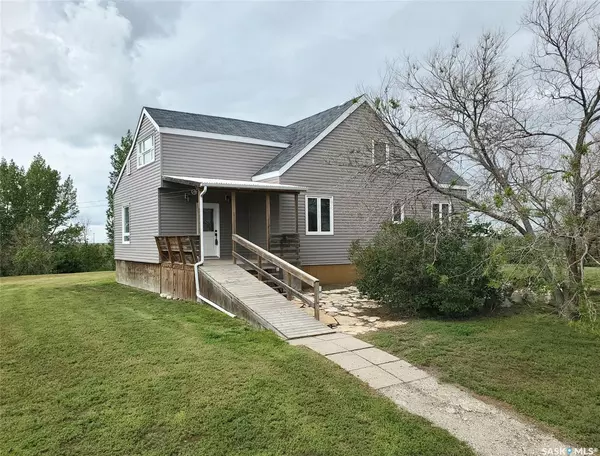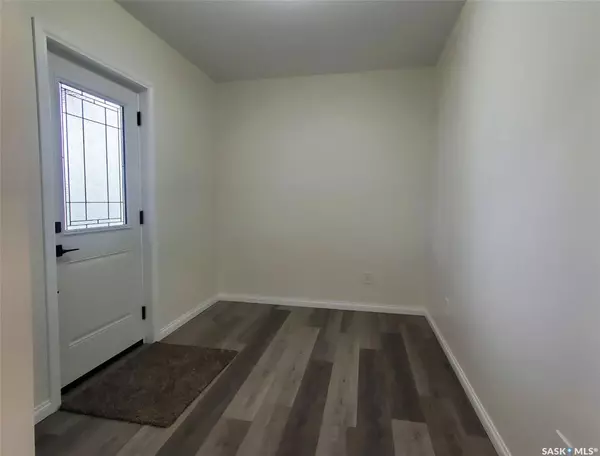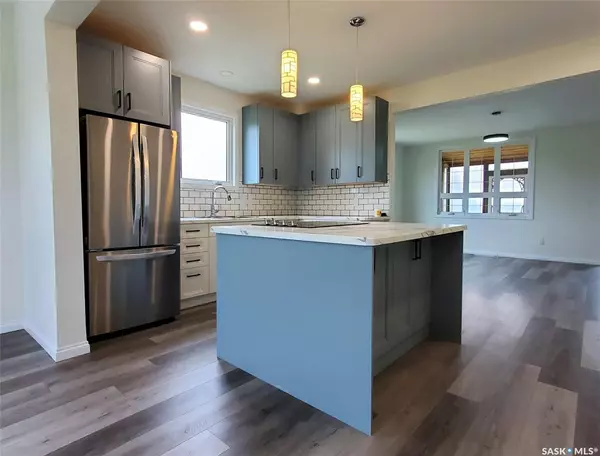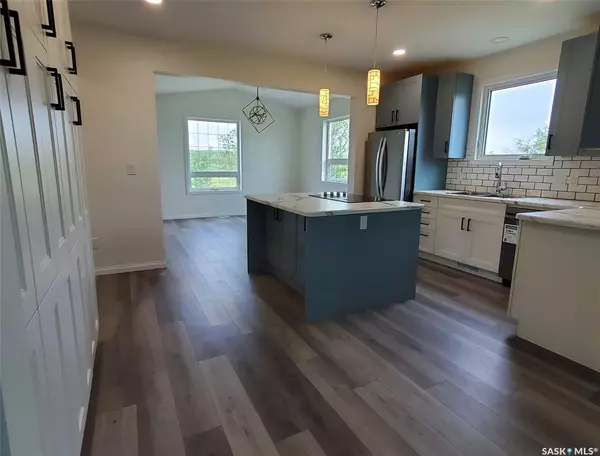Rural Address Swift Current Rm No. 137, SK S0G 5A0
4 Beds
2 Baths
1,792 SqFt
UPDATED:
10/23/2024 11:57 AM
Key Details
Property Type Single Family Home
Sub Type Acreage
Listing Status Active
Purchase Type For Sale
Square Footage 1,792 sqft
Price per Sqft $278
MLS Listing ID SK984999
Style One ½
Bedrooms 4
Originating Board Saskatchewan
Year Built 1938
Lot Size 7.840 Acres
Acres 7.84
Property Description
Location
Province SK
Rooms
Basement Full Basement, Partially Finished, Unfinished
Kitchen 1
Interior
Interior Features T.V. Mounts
Hot Water Gas
Heating Forced Air, Natural Gas
Fireplaces Number 1
Fireplaces Type Gas
Appliance Fridge, Stove, Washer, Dryer, Dishwasher Built In
Exterior
Exterior Feature Siding, Vinyl
Garage RV Parking, Parking Spaces
Garage Spaces 10.0
Fence Some
Roof Type Asphalt Shingles
Topography Gently Rolling
Total Parking Spaces 10
Building
Lot Description Irregular
Building Description Wood Frame, House
Sewer Lagoon
Structure Type Wood Frame
Others
Ownership Freehold


