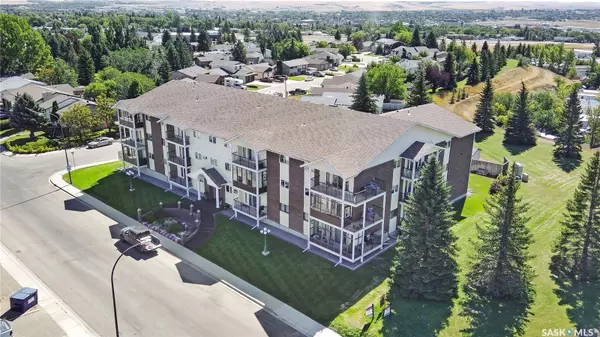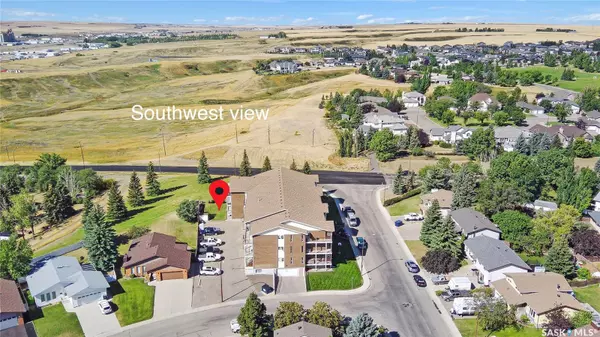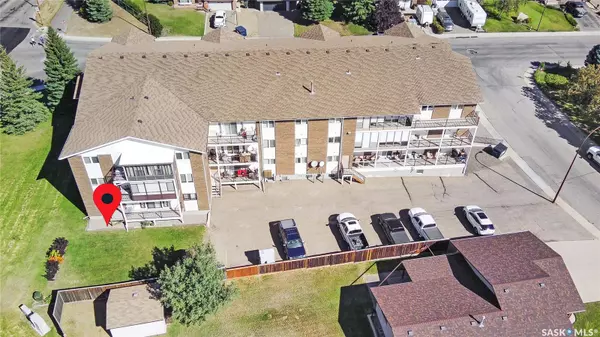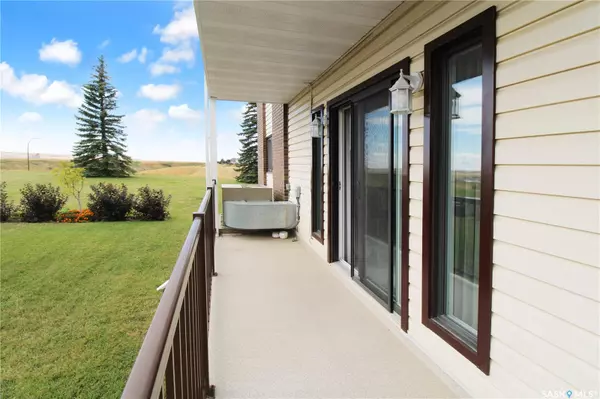453 Walsh TRAIL #103 Swift Current, SK S9H 4Z8
2 Beds
2 Baths
1,206 SqFt
UPDATED:
11/04/2024 04:48 PM
Key Details
Property Type Condo
Sub Type Apartment
Listing Status Active
Purchase Type For Sale
Square Footage 1,206 sqft
Price per Sqft $181
Subdivision Trail
MLS Listing ID SK982651
Style Single-Level
Bedrooms 2
Condo Fees $450
Originating Board Saskatchewan
Year Built 1988
Property Description
Spanning 1,206 square feet, this open and airy living space is perfect for those looking to downsize without compromising on comfort. The condo features a spacious porch, a designated laundry and storage room, and a quality oak kitchen that seamlessly overlooks the expansive living and dining area. With generous counter space and ample lighting, there is also room for an island or a cozy eating nook.
The layout ensures ample accommodation for guests, with a spare bedroom that can also function as an office. The master bedroom, situated at the end of the hall, is impressively large and includes its own three-piece ensuite bathroom. Additionally, a well-appointed four-piece guest washroom completes the floor plan.
Experience the joys of summer on your 6 x 47 ft. covered main floor balcony, offering an unobstructed view.The building itself is designed for accessibility, featuring an intercom security system, an elevator, a shared amenities room, underground parking, a recycling room, and an additional storage area, all within a smoke-free environment.
Additional features of this exceptional condo include central air conditioning and PVC windows. For more information about this condo, the building, or to schedule a personal viewing, please contact us today!
Location
Province SK
Community Trail
Rooms
Basement Other, Not applicable
Kitchen 1
Interior
Interior Features Accessible by Wheel Chair, Air Conditioner (Central), Elevator, Intercom, Underground Sprinkler
Hot Water Electric
Heating Electric
Appliance Fridge, Stove, Washer, Dryer, Garage Door Opnr/Control(S), Hood Fan, Satellite Dish, Window Treatment
Laundry 1
Exterior
Exterior Feature Brick, Siding, Vinyl
Garage Spaces 1.0
Amenities Available Amenities Room, Elevator, Visitor Parking, Wheelchair Access
Roof Type Asphalt Shingles
Total Parking Spaces 1
Building
Lot Description Backs on to Field/Open Space
Building Description Wood Frame, Low-Rise (3 floors and under)
Entry Level 1
Structure Type Wood Frame
Others
Ownership Condominium






