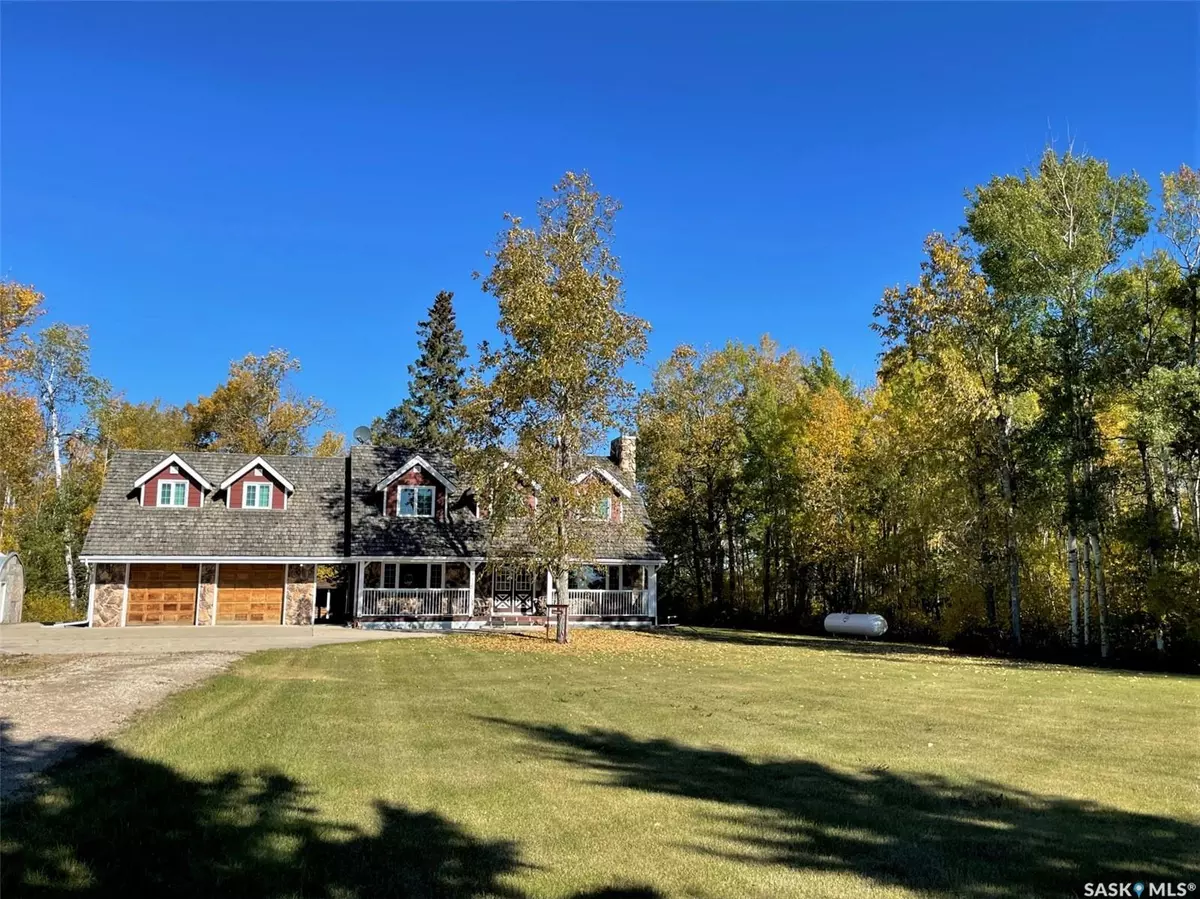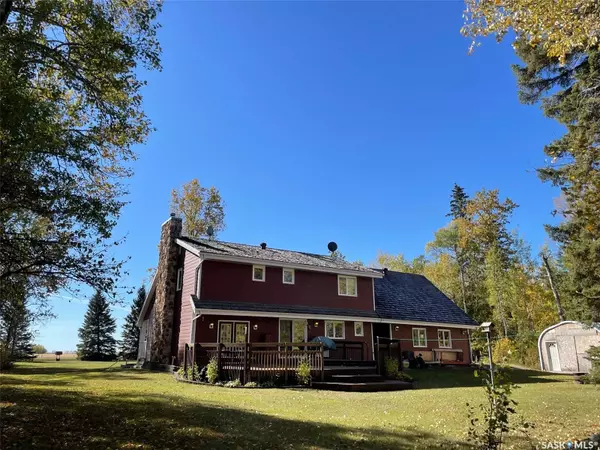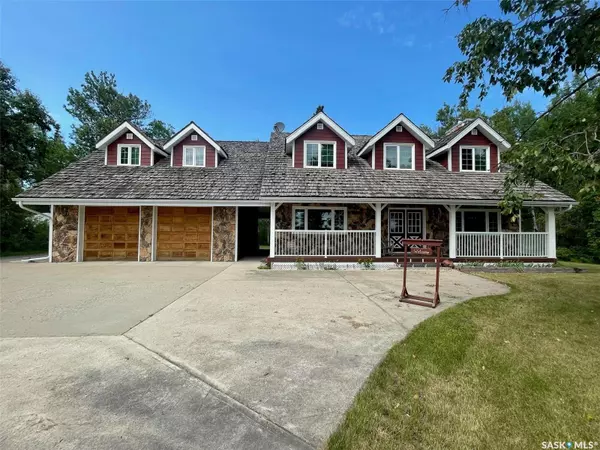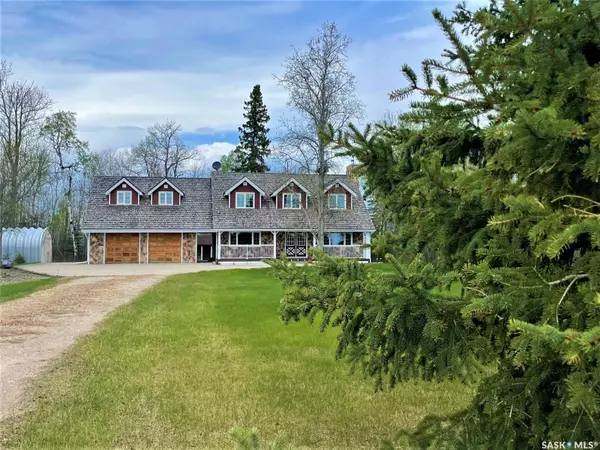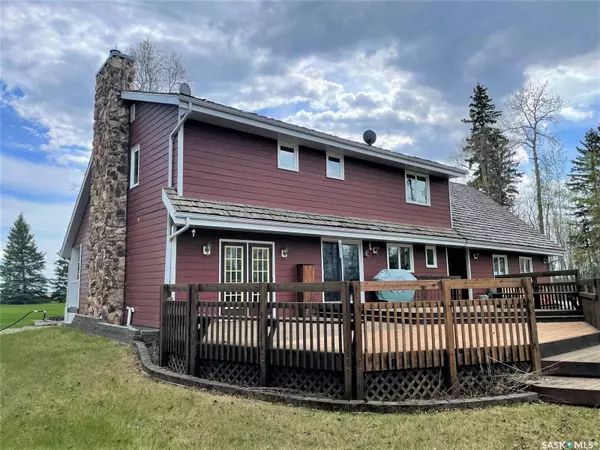Rural Address Hudson Bay Rm No. 394, SK S0E 0Y0
4 Beds
4 Baths
2,128 SqFt
UPDATED:
11/20/2024 10:08 AM
Key Details
Property Type Single Family Home
Sub Type Acreage
Listing Status Active
Purchase Type For Sale
Square Footage 2,128 sqft
Price per Sqft $192
MLS Listing ID SK981827
Style 2 Storey
Bedrooms 4
Originating Board Saskatchewan
Year Built 1985
Lot Size 5.020 Acres
Acres 5.02
Property Description
Location
Province SK
Rooms
Basement Full Basement, Fully Finished
Kitchen 1
Interior
Interior Features Sump Pump
Hot Water Electric
Heating Forced Air, Propane
Fireplaces Number 1
Fireplaces Type Wood
Appliance Fridge, Stove, Washer, Dryer, Dishwasher Built In, Garage Door Opnr/Control(S), Microwave Hood Fan, Oven Built In, Shed(s), Reverse Osmosis System, Window Treatment
Exterior
Exterior Feature Composite Siding
Garage 2 Car Detached, Parking Pad, RV Parking
Garage Spaces 4.0
Roof Type Shake
Topography Flat
Total Parking Spaces 4
Building
Lot Description Backs on to Field/Open Space, Rectangular
Building Description Wood Frame, House
Sewer Liquid Surface Dis, Septic Tank
Structure Type Wood Frame
Others
Ownership Freehold


