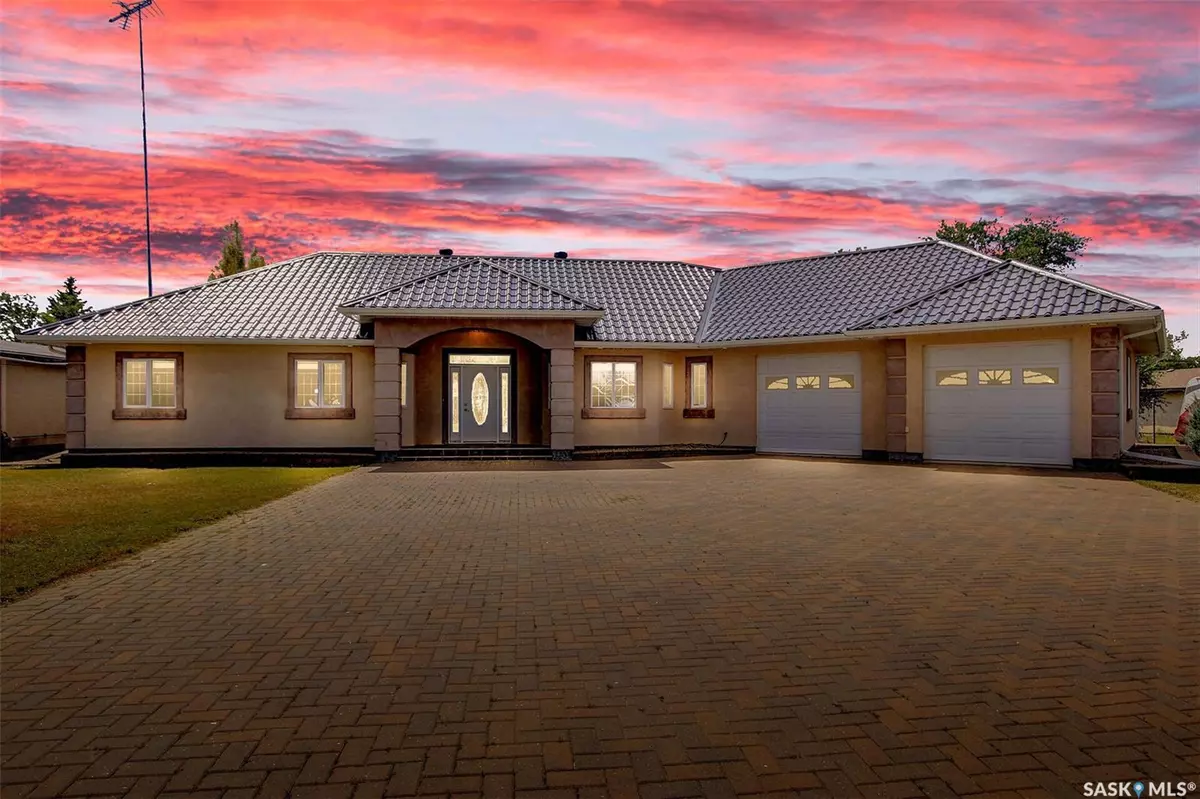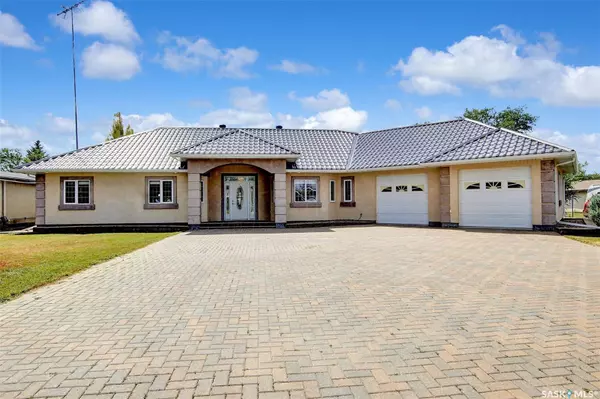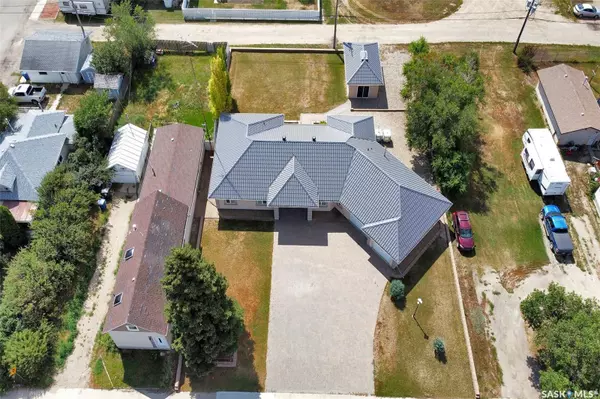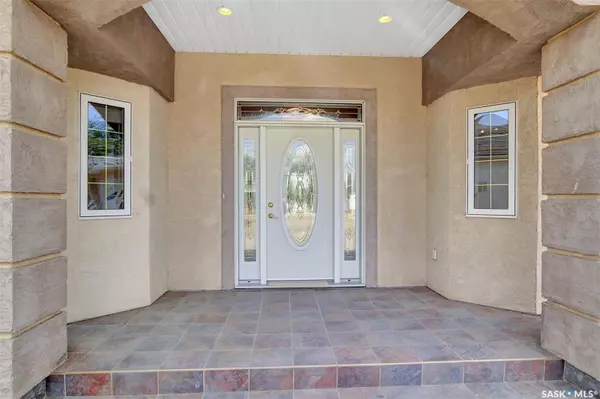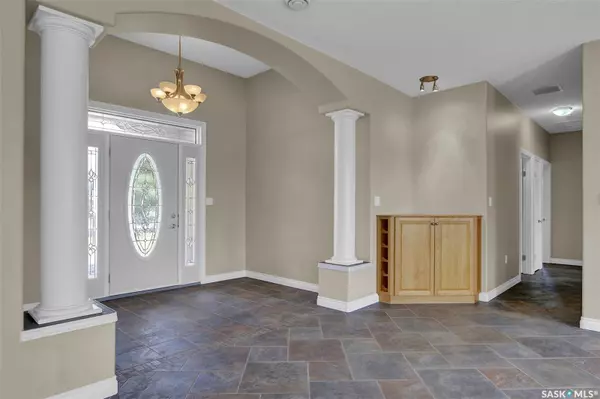120 1st AVENUE E Gravelbourg, SK S0H 1X0
3 Beds
3 Baths
2,155 SqFt
UPDATED:
12/09/2024 12:03 PM
Key Details
Property Type Single Family Home
Sub Type Detached
Listing Status Active
Purchase Type For Sale
Square Footage 2,155 sqft
Price per Sqft $213
MLS Listing ID SK980566
Style Bungalow
Bedrooms 3
Originating Board Saskatchewan
Year Built 2003
Lot Size 0.344 Acres
Acres 0.3443526
Property Description
Location
Province SK
Rooms
Basement Slab, Not applicable
Kitchen 1
Interior
Interior Features Accessible by Wheel Chair, Air Conditioner (Central), Air Exchanger, Floating Shelves, Natural Gas Bbq Hookup, Underground Sprinkler
Hot Water Gas
Heating Forced Air, In Floor, Natural Gas
Appliance Fridge, Stove, Washer, Dryer, Dishwasher Built In, Garage Door Opnr/Control(S), Hood Fan, Hot Tub, Shed(s), Window Treatment
Exterior
Exterior Feature Stucco
Parking Features 3 Car Attached, RV Parking, Parking Spaces
Garage Spaces 6.0
Roof Type Tile
Total Parking Spaces 6
Building
Lot Description Backs on to Park/Green Space, Lane, Rectangular
Building Description Wood Frame, House
Structure Type Wood Frame
Others
Ownership Freehold


