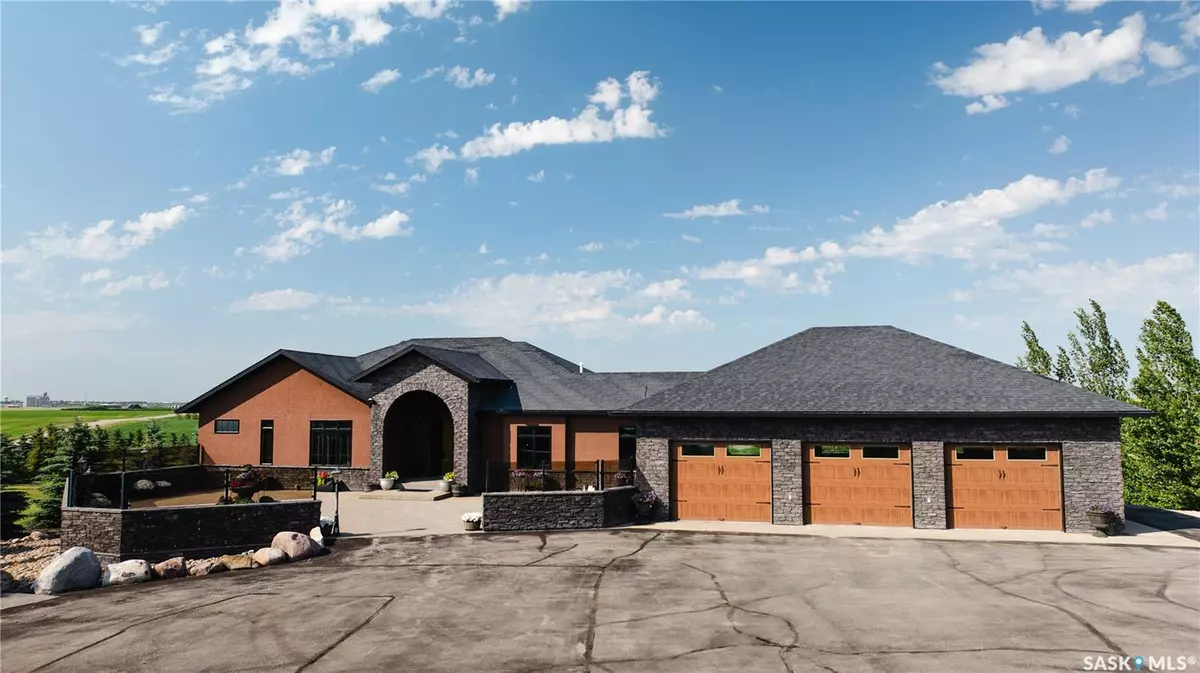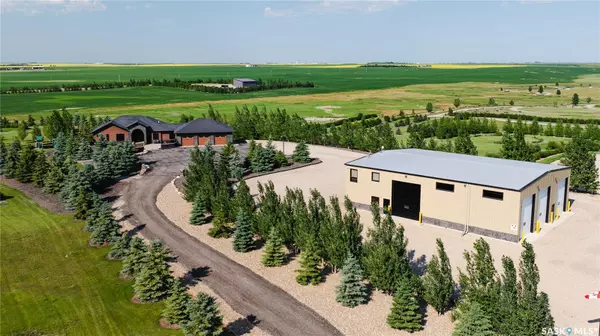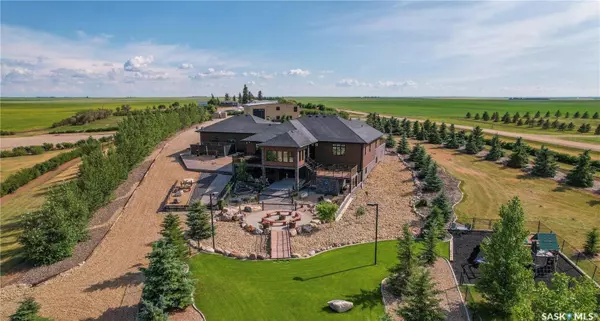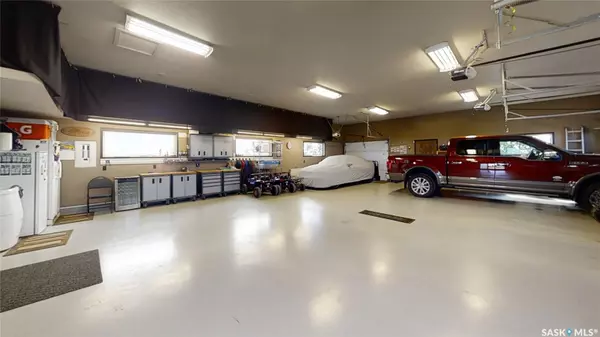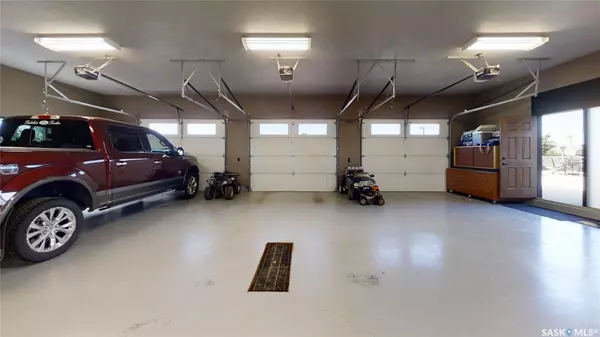Rural Address Kindersley Rm No. 290, SK S0L 1S0
5 Beds
4 Baths
2,582 SqFt
UPDATED:
10/10/2024 02:17 PM
Key Details
Property Type Single Family Home
Sub Type Acreage
Listing Status Active
Purchase Type For Sale
Square Footage 2,582 sqft
Price per Sqft $619
MLS Listing ID SK975562
Style Bungalow
Bedrooms 5
Originating Board Saskatchewan
Year Built 2011
Lot Size 79.210 Acres
Acres 79.21
Property Description
Location
Province SK
Rooms
Basement Full Basement, Walkout, Fully Finished
Kitchen 1
Interior
Interior Features Accessible by Wheel Chair, Air Conditioner (Central), Alarm Sys Not Inc., Alarm Sys Rented, Humidifier, Natural Gas Bbq Hookup, Play Structures, Sound System Built In, Sump Pump, T.V. Mounts, Underground Sprinkler, Wet Bar, 220 Volt Plug
Hot Water Gas
Heating Forced Air, Hot Water, In Floor, Natural Gas
Fireplaces Number 3
Fireplaces Type Gas
Appliance Fridge, Stove, Washer, Dryer, Dishwasher Built In, Garburator, Garage Door Opnr/Control(S), Hood Fan, Hot Tub, Microwave, Oven Built In, Satellite Dish, Shed(s), Reverse Osmosis System, Freezer, Window Treatment
Exterior
Exterior Feature Stone, Stucco
Garage 4 Car Attached, Garage/Laneway Suite, Parking Pad, RV Parking
Garage Spaces 20.0
Fence Some
Roof Type Asphalt Shingles
Topography Gently Rolling
Total Parking Spaces 20
Building
Lot Description Backs on to Field/Open Space, Rectangular
Building Description Wood Frame, House
Sewer Septic Field, Septic Tank
Structure Type Wood Frame
Others
Ownership Freehold


