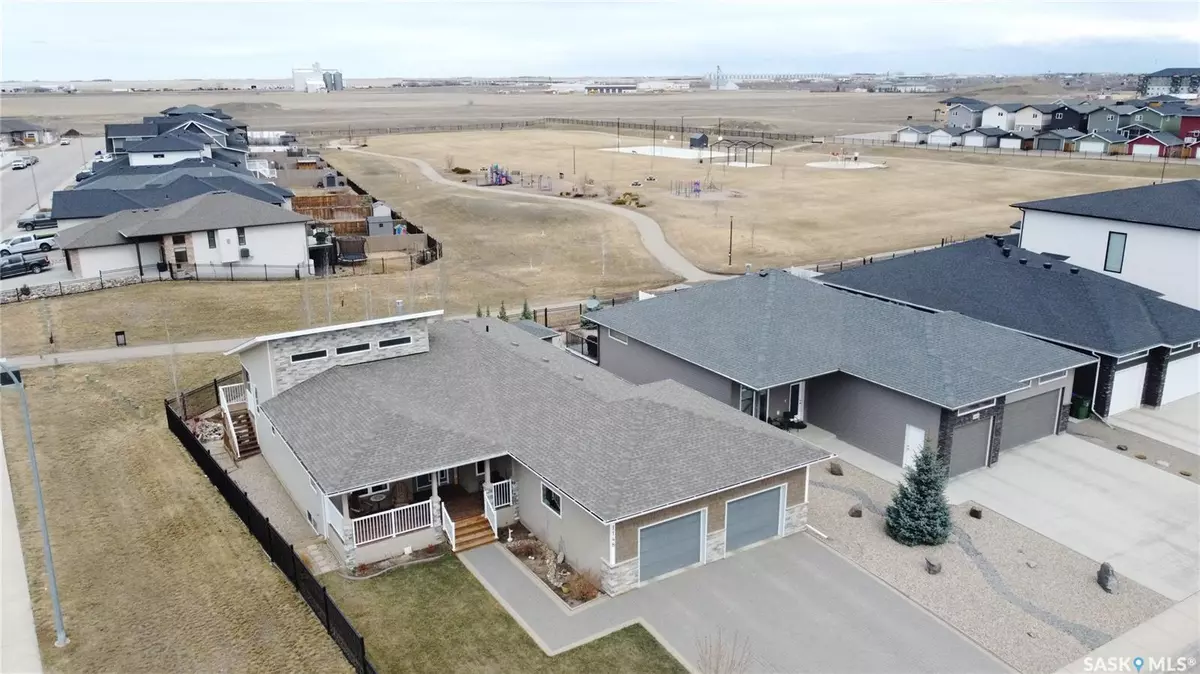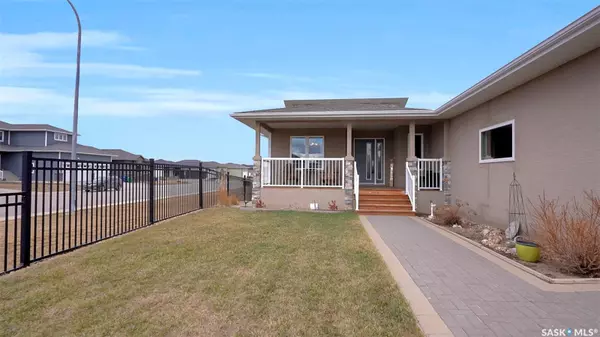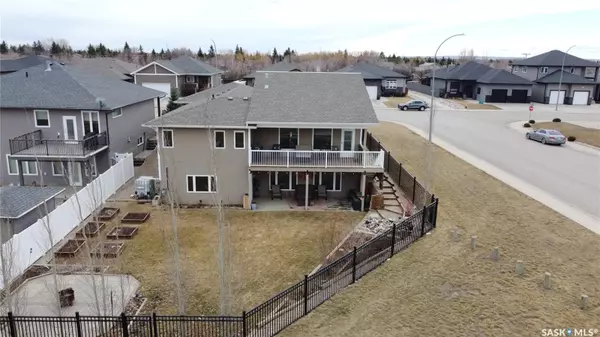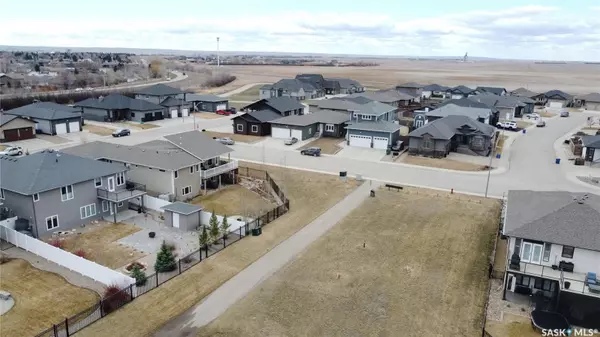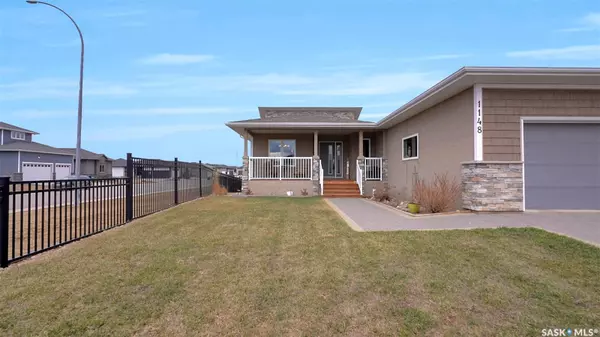1148 Meier DRIVE Moose Jaw, SK S6J 0B2
5 Beds
3 Baths
1,845 SqFt
UPDATED:
12/08/2024 12:02 PM
Key Details
Property Type Single Family Home
Sub Type Detached
Listing Status Active
Purchase Type For Sale
Square Footage 1,845 sqft
Price per Sqft $468
Subdivision Vla/Sunningdale
MLS Listing ID SK974703
Style Bungalow
Bedrooms 5
Originating Board Saskatchewan
Year Built 2013
Lot Size 8,967 Sqft
Acres 0.205854
Property Description
Location
Province SK
Community Vla/Sunningdale
Rooms
Basement Full Basement, Walkout, Fully Finished
Kitchen 1
Interior
Interior Features Air Conditioner (Central), Air Exchanger, Natural Gas Bbq Hookup, On Demand Water Heater, Sound System Built In, Sump Pump, T.V. Mounts
Hot Water Gas
Heating Forced Air, Hot Water, Natural Gas
Fireplaces Number 1
Fireplaces Type Gas
Appliance Fridge, Stove, Washer, Dryer, Central Vac Attached, Dishwasher Built In, Garburator, Garage Door Opnr/Control(S), Microwave Hood Fan, Window Treatment
Exterior
Exterior Feature Composite Siding, Stone, Stucco, Vinyl
Parking Features 2 Car Attached, Parking Spaces
Garage Spaces 4.0
Roof Type Asphalt Shingles
Total Parking Spaces 4
Building
Lot Description Backs on to Park/Green Space, Irregular
Building Description Wood Frame, House
Structure Type Wood Frame
Others
Ownership Freehold

