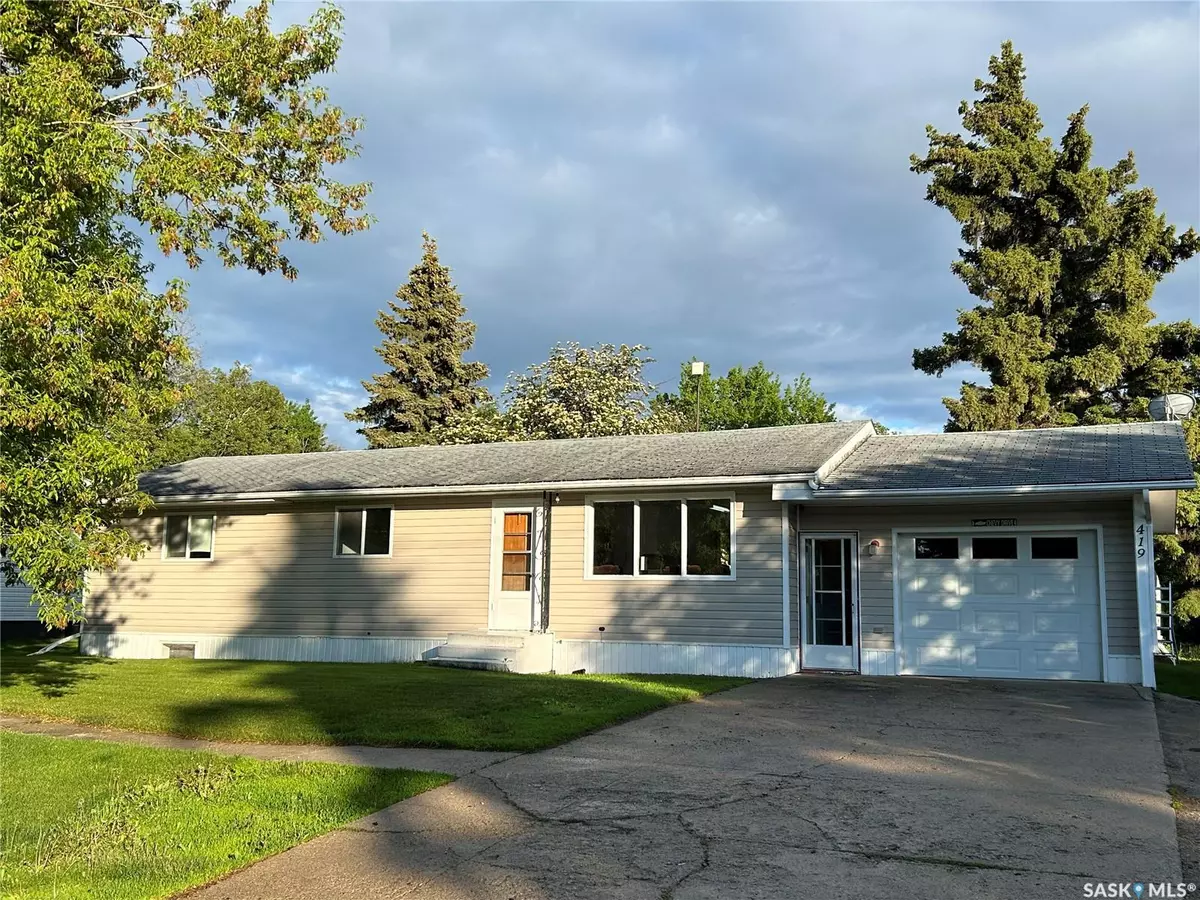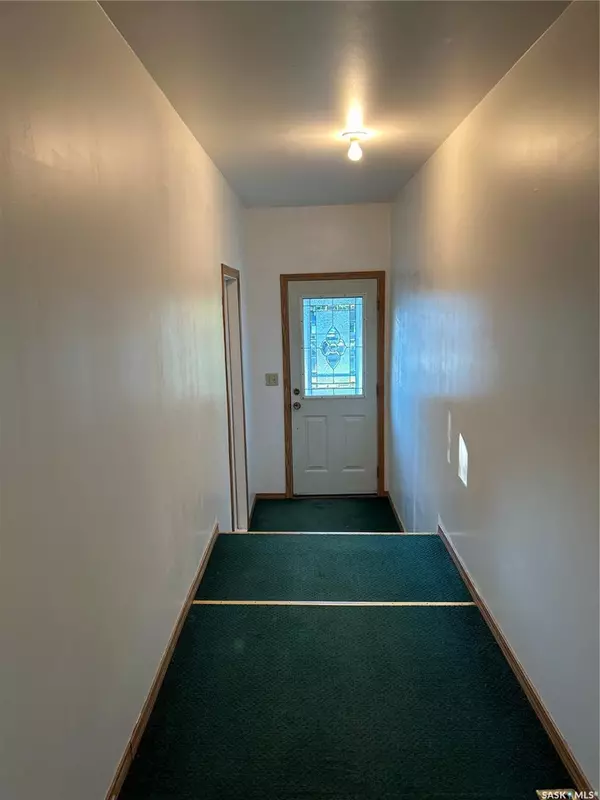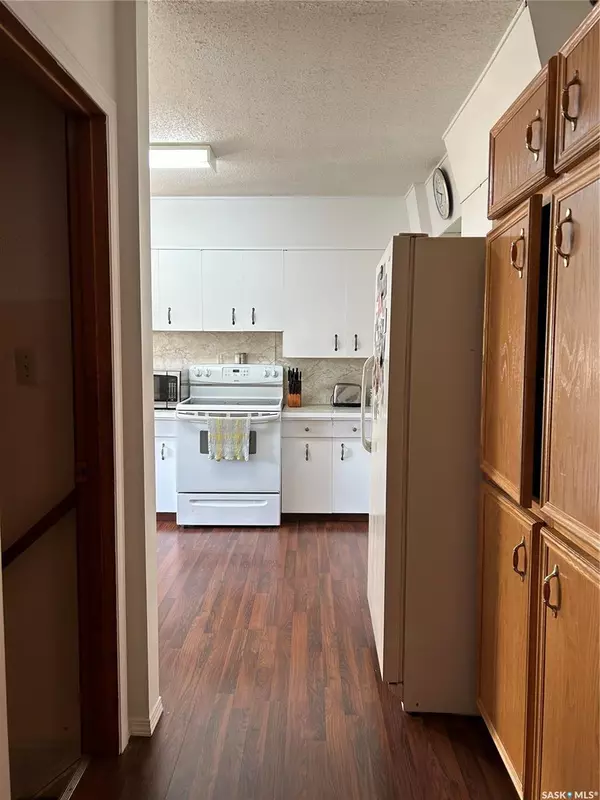REQUEST A TOUR If you would like to see this home without being there in person, select the "Virtual Tour" option and your agent will contact you to discuss available opportunities.
In-PersonVirtual Tour
Listed by Shannon Fleischhacker • Century 21 Fusion - Humboldt
$ 129,900
Est. payment /mo
Pending
419 Centre STREET Middle Lake, SK S0K 2X0
4 Beds
2 Baths
1,204 SqFt
UPDATED:
11/13/2024 05:23 PM
Key Details
Property Type Single Family Home
Sub Type Detached
Listing Status Pending
Purchase Type For Sale
Square Footage 1,204 sqft
Price per Sqft $107
MLS Listing ID SK973796
Style Bungalow
Bedrooms 4
Originating Board Saskatchewan
Year Built 1965
Property Description
Welcome to 419 Centre Street in Middle Lake, just blocks from Lucien Lake Regional Park, and a short walk to the K-12 School and park. This affordable, move in ready home is sure to impress! The single attached garage provides entry to the spacious foyer and opens to the bright and cheery kitchen with eat in dining area. This home offers a clean, open main living area with large picture window flooding the living room and home with natural light! The main floor offers four spacious bedrooms and a full bath. The lower level of this home opens to a flex space/ family room, with a sunken living room, 3pc bath and large utility room with laundry space. This exterior of this home is as in impressive as the interior! This spacious yard offers a dense bush line at the back of the property, ensuring privacy abound. Enjoy this open backyard decorated with mature trees, green space, a fire pit area and more! This home is well cared for and must be seen to be appreciated! A quick possession is available......move in and enjoy the summer and all Middle Lake and Lucien Lake have to offer! Middle Lake has a Reverse Osmosis System in place ensuring excellent water quality. Upgrades include an addition on the house in 2002 (upper and lower addition, preserved wood foundation installed in this area with weeping tile), windows/ vinyl siding and insulation under the vinyl siding, furnace replaced approx 7 years ago, shingles on south side of house replaced 2 years ago, and interior main floor painted in 2024. Measurements on this lot are 83.6ft frontage, 82.0ft at back, west perimeter is 159.4 ft and east perimeter is 142.0ft. Call to arrange a viewing of this fantastic property!
Location
Province SK
Rooms
Basement Full Basement, Partially Finished
Kitchen 1
Interior
Interior Features Sump Pump
Hot Water Electric
Heating Forced Air, Natural Gas
Appliance Fridge, Stove, Washer, Dryer
Exterior
Exterior Feature Siding, Vinyl
Garage 1 Car Attached
Garage Spaces 3.0
Roof Type Asphalt Shingles
Total Parking Spaces 3
Building
Lot Description Irregular
Others
Ownership Freehold






