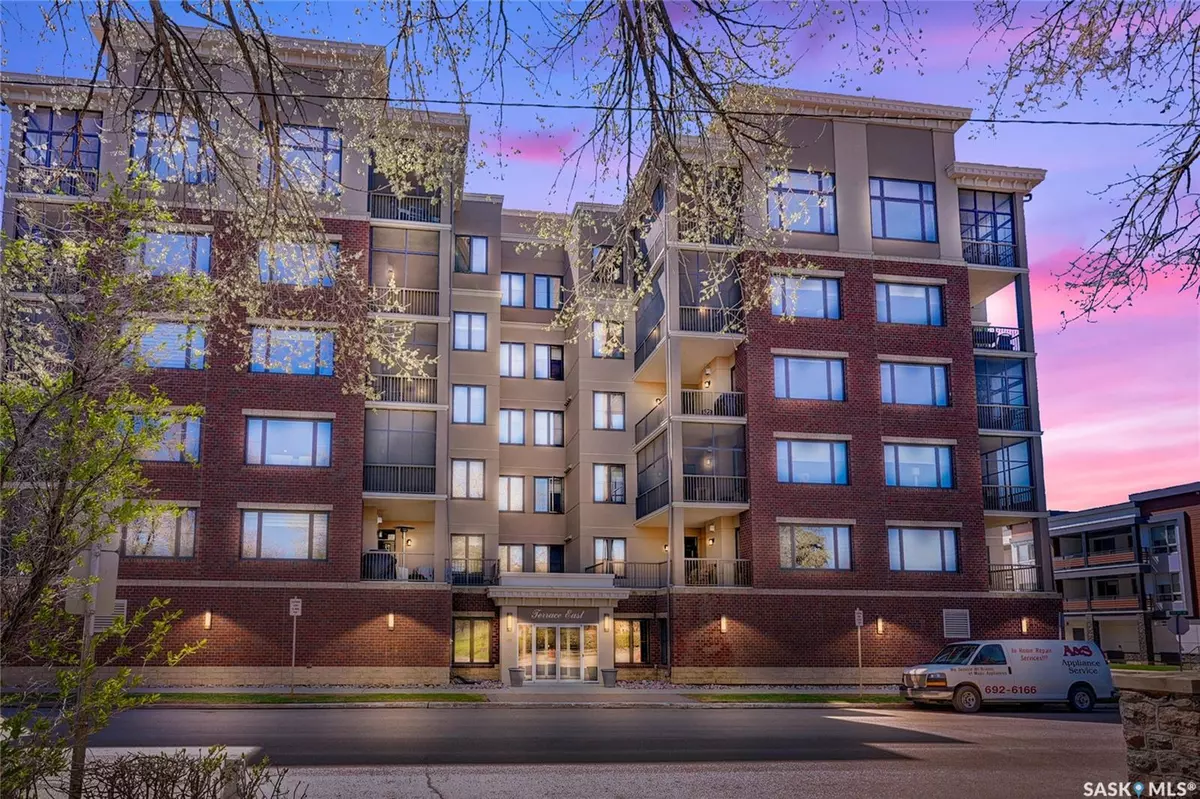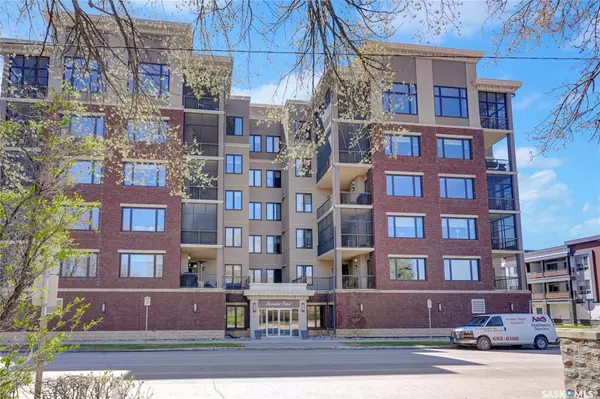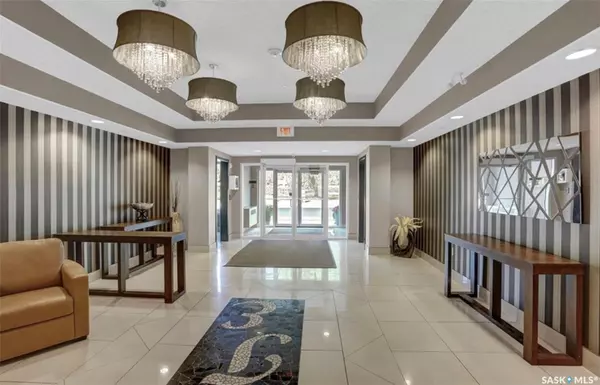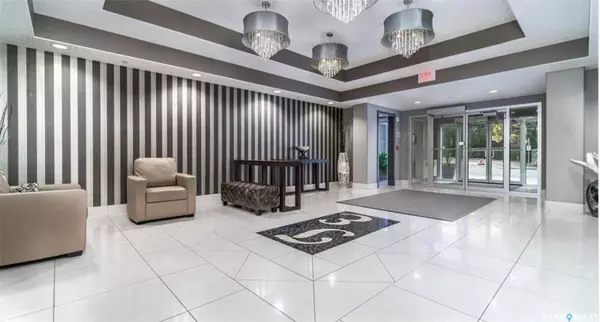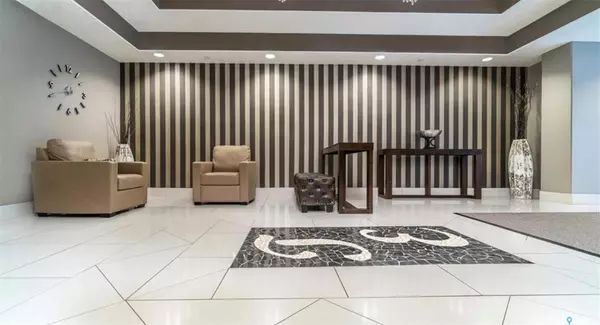205 Fairford STREET E #507 Moose Jaw, SK S6H 0E1
3 Beds
3 Baths
2,674 SqFt
UPDATED:
12/30/2024 08:33 AM
Key Details
Property Type Condo
Sub Type Apartment
Listing Status Active
Purchase Type For Sale
Square Footage 2,674 sqft
Price per Sqft $448
Subdivision Hillcrest Mj
MLS Listing ID SK968835
Style Single-Level
Bedrooms 3
Condo Fees $491
Originating Board Saskatchewan
Year Built 2012
Property Description
Location
Province SK
Community Hillcrest Mj
Rooms
Basement Other, Not applicable
Kitchen 1
Interior
Interior Features Air Conditioner (Central), Elevator, Natural Gas Bbq Hookup, Sound System Built In
Hot Water Gas
Heating Hot Water, Natural Gas
Fireplaces Number 1
Fireplaces Type Gas
Appliance Fridge, Stove, Washer, Dryer, Central Vac Attachments, Dishwasher Built In, Garburator, Garage Door Opnr/Control(S), Microwave Hood Fan, Window Treatment
Laundry 1
Exterior
Exterior Feature Brick, Stucco
Parking Features Underground Parking
Garage Spaces 2.0
Amenities Available Amenities Room, Elevator, Exercise Area, Guest Suite, Visitor Parking, Wheelchair Access
Roof Type Other
Total Parking Spaces 2
Building
Building Description Indeterminable, High-Rise (4 floors or higher)
Structure Type Indeterminable
Others
Ownership Condominium

