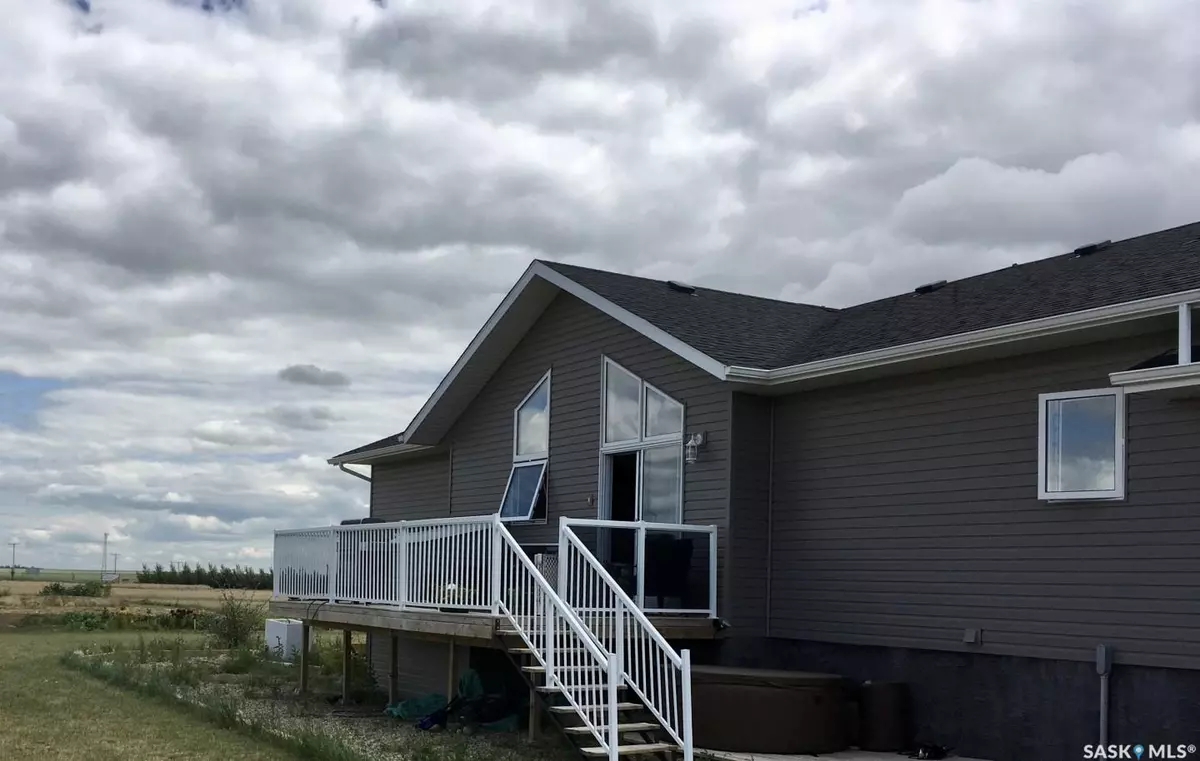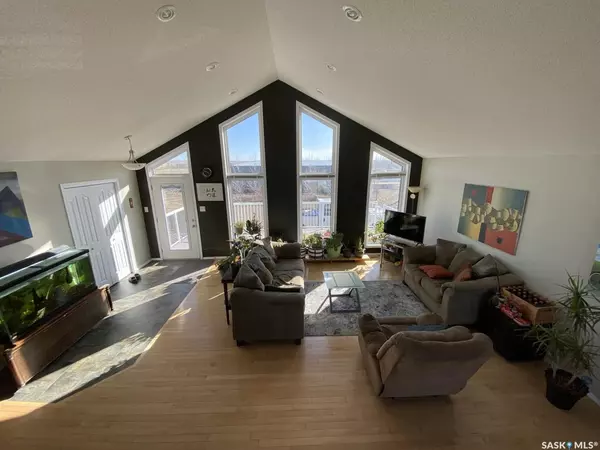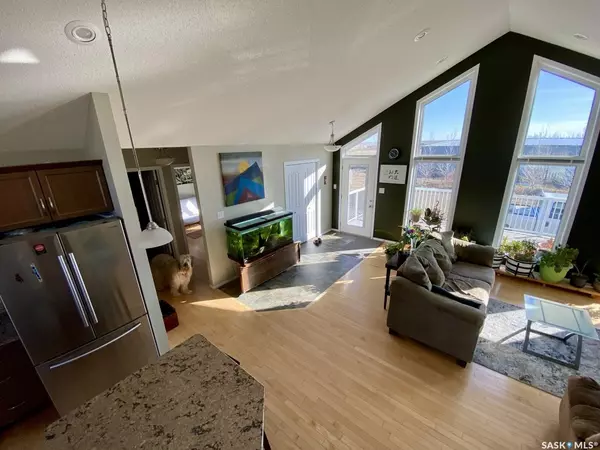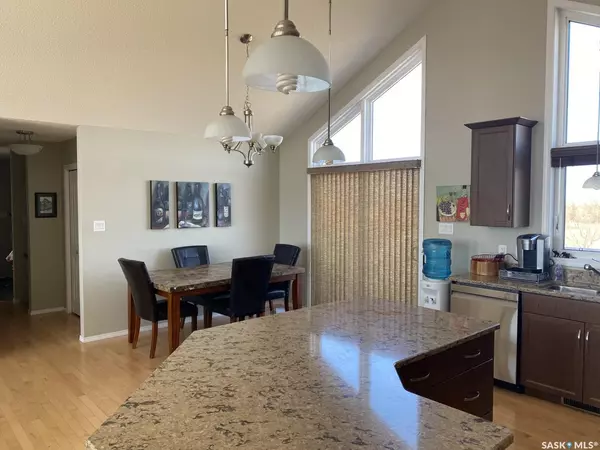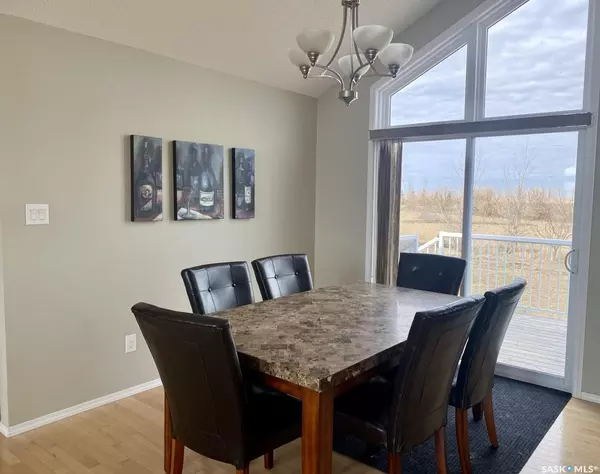Rural Address Swift Current Rm No. 137, SK S9H 3X5
4 Beds
4 Baths
1,608 SqFt
UPDATED:
07/02/2024 03:53 PM
Key Details
Property Type Single Family Home
Sub Type Acreage
Listing Status Active
Purchase Type For Sale
Square Footage 1,608 sqft
Price per Sqft $329
MLS Listing ID SK966734
Style Bungalow
Bedrooms 4
Originating Board Saskatchewan
Year Built 2013
Lot Size 4.990 Acres
Acres 4.99
Property Description
The east wing of the house is composed of two bedrooms, and a four-piece bathroom. On the west wing there is a mudroom with main floor laundry potential, and a primary bedroom which features a walk-in closet and an ensuite 3-piece bathroom with a custom-tiled dual-head shower and heated flooring.
The lower level introduces a versatile family room, complete with a library and a built-in Murphy bed. This level also hosts a two-piece washroom, an office, additional utility and laundry facilities, and a self-contained basement suite. The suite includes a bedroom, a kitchen/living space, a four-piece bathroom, and a private entrance, currently renting for $2,100 per month. With nine-foot ceilings and expansive windows, the raised basement offers a welcoming above-grade atmosphere. The home sits atop an ICF basement, supported by an engineered beam, allowing for flexibility to remodel the entire 1,600 square foot space to suit.
Location
Province SK
Rooms
Basement Full Basement, Fully Finished
Kitchen 2
Interior
Interior Features Air Conditioner (Central), Natural Gas Bbq Hookup
Hot Water Gas
Heating Forced Air, In Floor, Natural Gas
Appliance Fridge, Stove, Washer, Dryer, Dishwasher Built In, Garage Door Opnr/Control(S), Microwave Hood Fan, Satellite Dish, Window Treatment
Exterior
Exterior Feature Stone, Vinyl
Garage 2 Car Attached, RV Parking, Parking Spaces
Garage Spaces 10.0
Fence None
Roof Type Asphalt Shingles
Topography Flat
Total Parking Spaces 10
Building
Lot Description Irregular, Cul-De-Sac
Building Description Wood Frame, House
Sewer Liquid Surface Dis, Septic Tank
Structure Type Wood Frame
Others
Ownership Freehold


