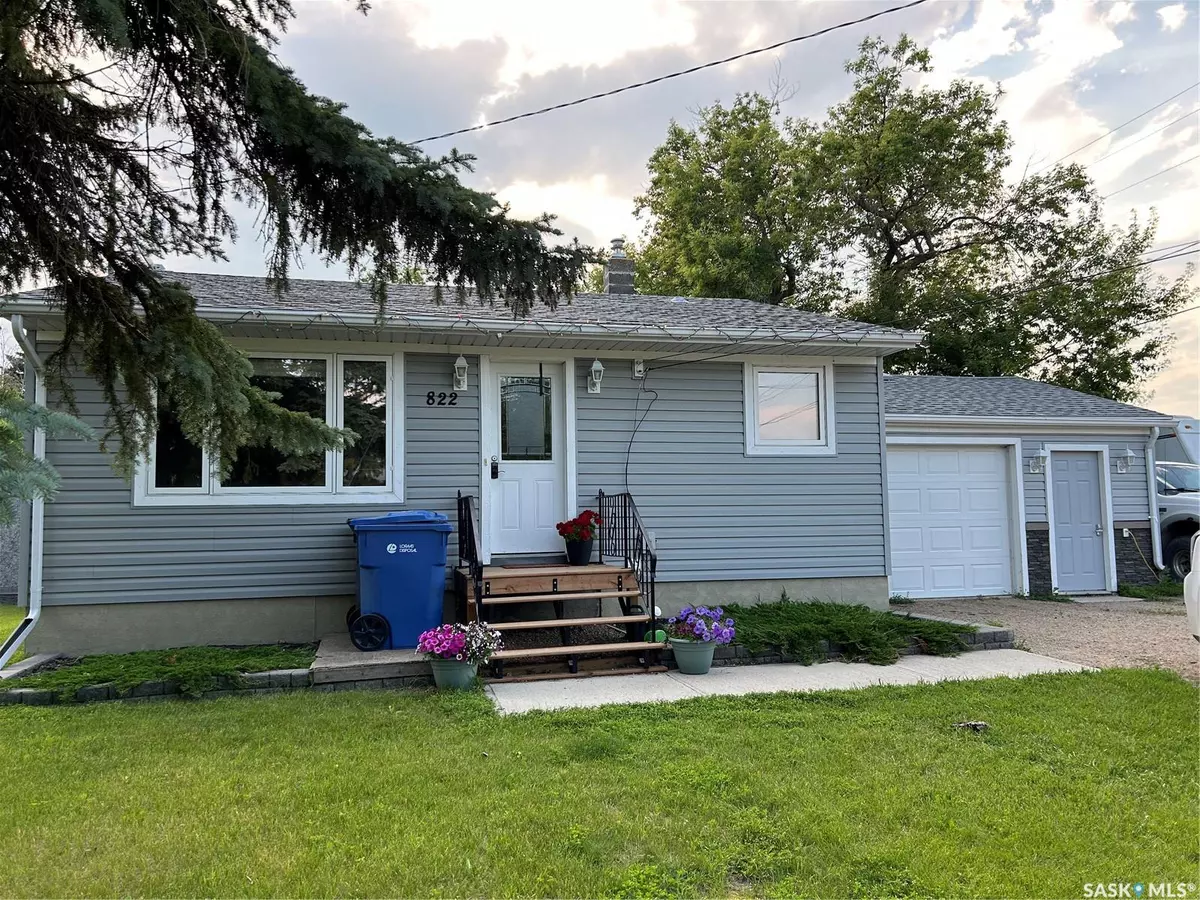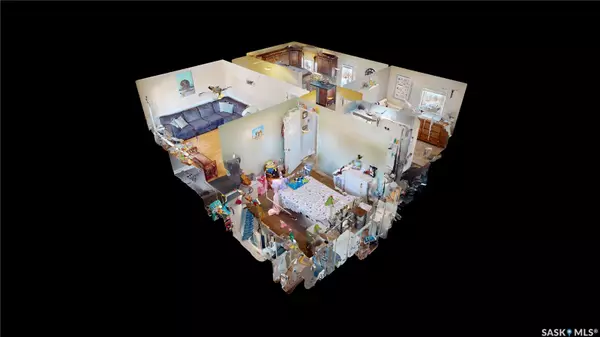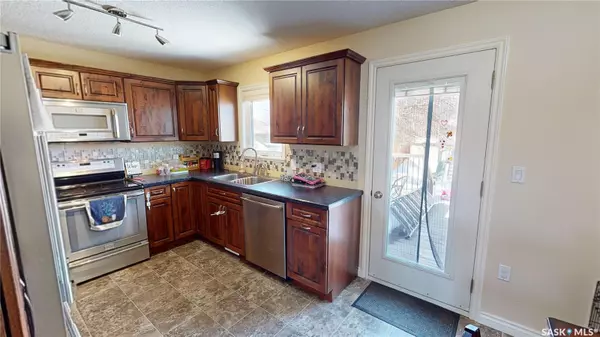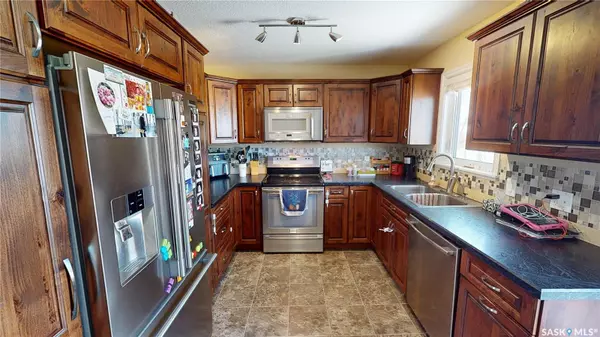822 Main STREET Oxbow, SK S0C 2B0
3 Beds
2 Baths
728 SqFt
UPDATED:
09/12/2024 06:43 AM
Key Details
Property Type Single Family Home
Sub Type Detached
Listing Status Active
Purchase Type For Sale
Square Footage 728 sqft
Price per Sqft $218
MLS Listing ID SK962025
Style Bungalow
Bedrooms 3
Originating Board Saskatchewan
Year Built 1958
Lot Size 7,200 Sqft
Acres 0.16528925
Property Description
Location
Province SK
Rooms
Basement Full Basement, Fully Finished
Kitchen 1
Interior
Interior Features Air Conditioner (Central), Sump Pump
Hot Water Gas
Heating Forced Air, Natural Gas
Appliance Fridge, Stove, Washer, Dryer, Dishwasher Built In, Garage Door Opnr/Control(S), Microwave, Microwave Hood Fan, Shed(s), Reverse Osmosis System, Window Treatment
Exterior
Exterior Feature Vinyl
Parking Features 1 Car Attached, Parking Spaces
Garage Spaces 4.0
Roof Type Asphalt Shingles
Total Parking Spaces 4
Building
Lot Description Corner, Rectangular
Building Description Wood Frame, House
Structure Type Wood Frame
Others
Ownership Freehold






