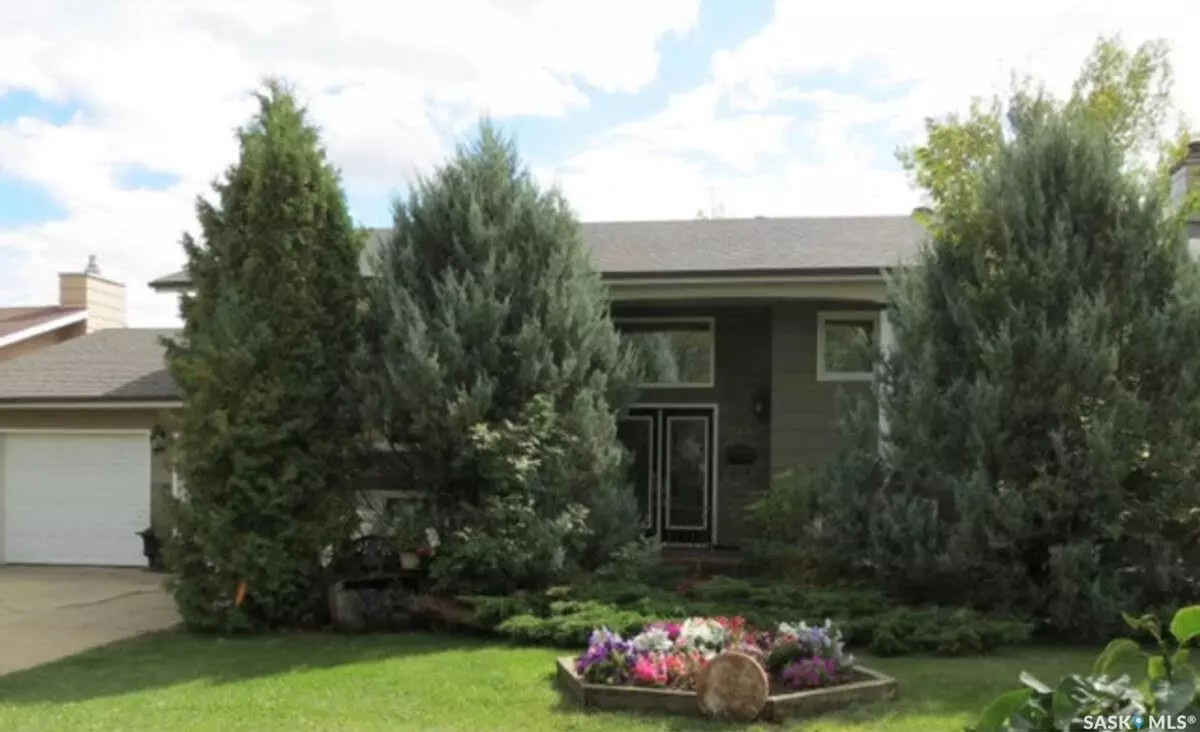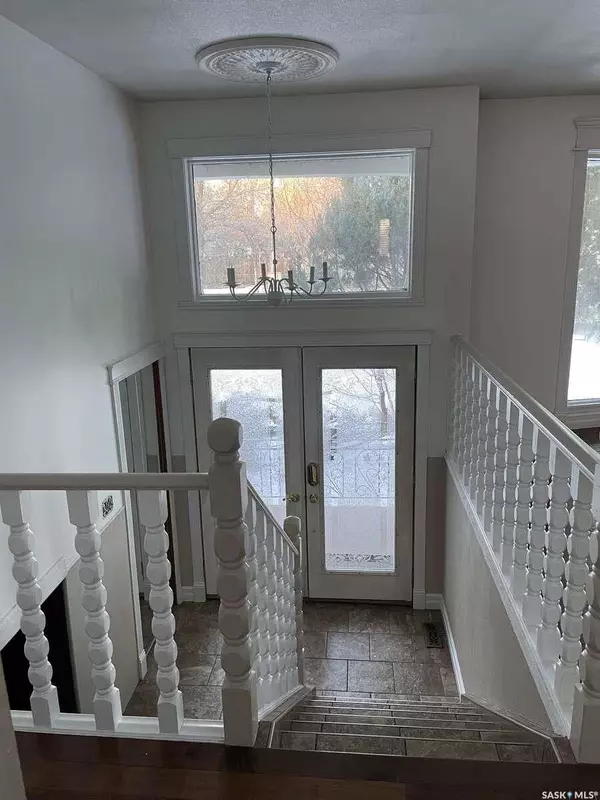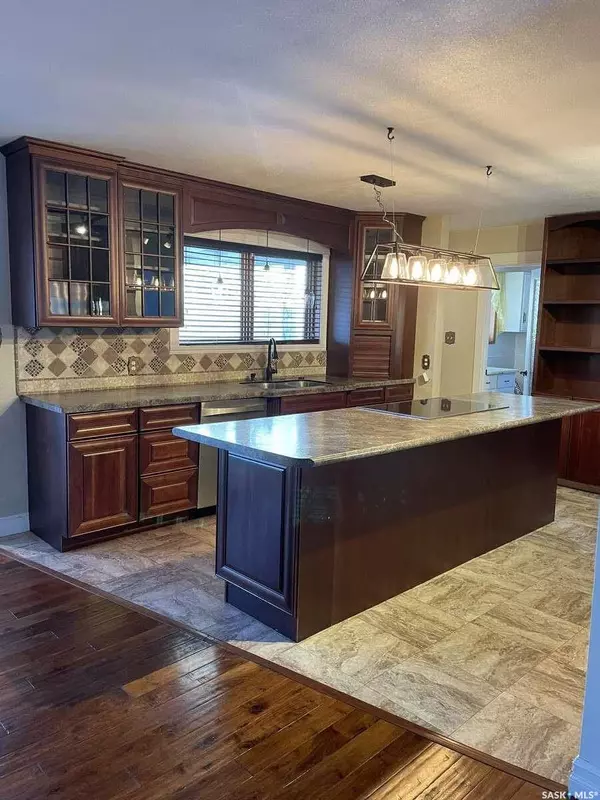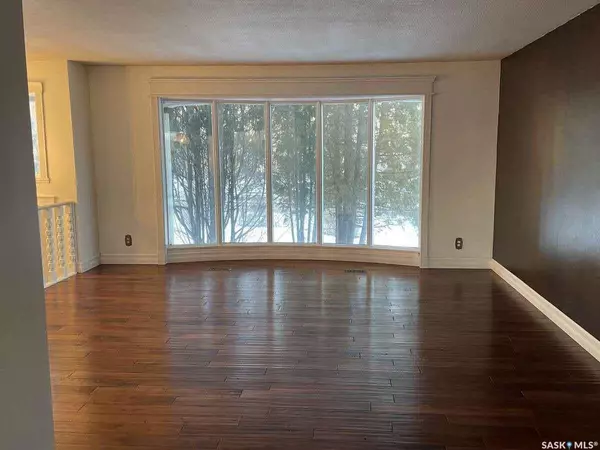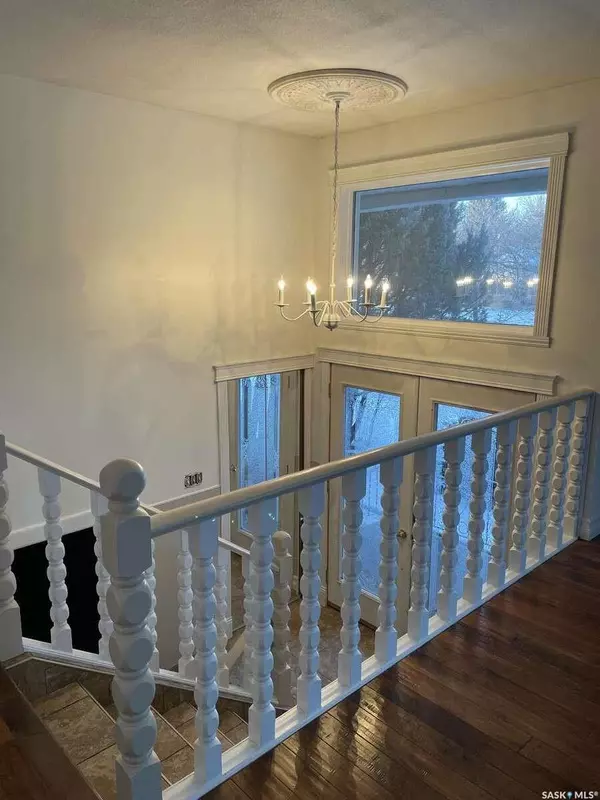1506 King STREET Estevan, SK S4A 1L4
4 Beds
3 Baths
1,380 SqFt
UPDATED:
11/22/2024 04:39 PM
Key Details
Property Type Single Family Home
Sub Type Detached
Listing Status Active
Purchase Type For Sale
Square Footage 1,380 sqft
Price per Sqft $267
Subdivision Pleasantdale
MLS Listing ID SK958727
Style Bi-Level
Bedrooms 4
Originating Board Saskatchewan
Year Built 1979
Lot Size 8,400 Sqft
Acres 0.19283746
Property Description
You could be the third owner of this beautiful, well-kept, 1979 Valley view home! This bi-level house is situated on an above average lot totaling 8400 square feet. The entire upstairs has been updated with a fresh coat of paint and new lighting! Upgraded flooring has been installed in the first bedroom which could also double as an office. In addition, the master bedroom includes a recently refreshed 2 piece ensuite. The kitchen boasts custom, cherry wood, soft close cabinets, Dura ceramic tile flooring, and tumbled travertine tile backsplash. Stainless steel appliances: including a built-in double wall oven that features a single convection oven. A five-burner cooktop rests in the large island which is conveniently next to the spacious, walk-in pantry. A chic, built-in, China cabinet can be found in the dining area, and 3/4“x 4” hand scraped walnut hardwood flooring that stretches into the living room. Additionally, a gorgeous, hand painted, feature wall in the living room / dining room runs adjacent to the triple pane bay windows in the living room which lets in an ample amount of natural light. The main floor finishes out with the laundry room off the kitchen and two newer carpeted bedrooms upstairs. Downstairs features a wood-burning fireplace in the family room and built in shelving on both sides. Soft carpet extends throughout the family/games area, while large, double paned, windows run on both walls creating a bright and well-lit living area. A full four-piece bathroom is right off the family room, while the large, fourth bedroom is down the hallway. Several big storage areas, including a small work/maintenance area and cold storage, are also downstairs. Attached is a super single garage, long enough for two cars, with direct foyer entry to the basement. Outside the driveway is large enough for RV parking. Additional updates include 35-year shingles in 2015.
Location
Province SK
Community Pleasantdale
Rooms
Basement Full Basement, Fully Finished
Kitchen 1
Interior
Interior Features Air Conditioner (Central), Alarm Sys Owned, Sump Pump, Underground Sprinkler
Hot Water Gas
Heating Forced Air, Natural Gas
Fireplaces Number 1
Fireplaces Type Wood
Appliance Fridge, Stove, Washer, Dryer, Air Conditioner(S) Window/Portable, Central Vac Attached, Central Vac Attachments, Dishwasher Built In, Garage Door Opnr/Control(S), Oven Built In, Shed(s), Reverse Osmosis System, Vac Power Nozzle
Exterior
Exterior Feature Brick, Siding
Parking Features 1 Car Attached, Parking Spaces
Garage Spaces 5.0
Roof Type Fiberglass Shingles
Total Parking Spaces 5
Building
Lot Description Backs on to Park/Green Space
Building Description Wood Frame, House
Structure Type Wood Frame
Others
Ownership Freehold

