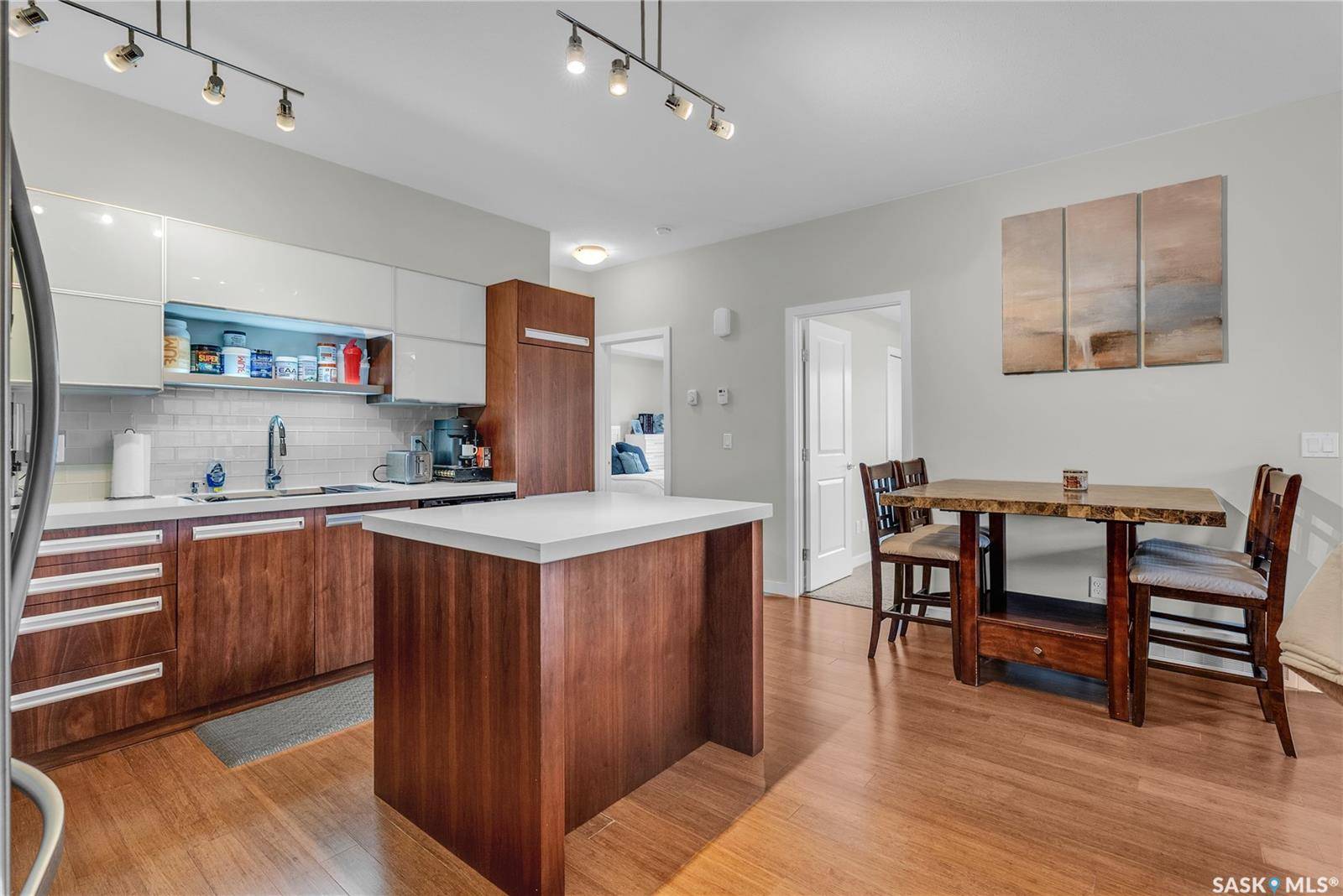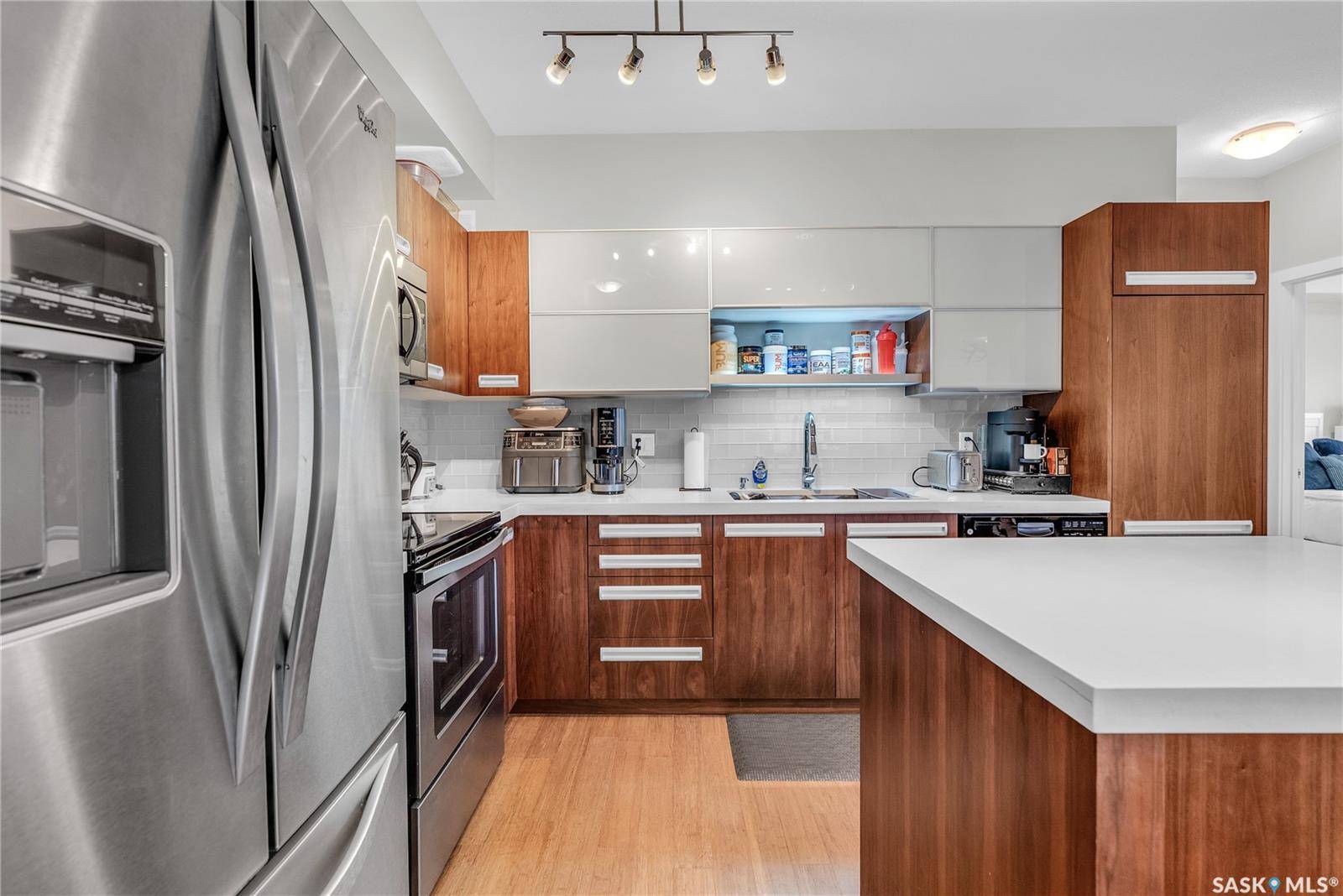Bought with Crystal McMullen
$270,000
$275,000
1.8%For more information regarding the value of a property, please contact us for a free consultation.
1015 Patrick CRESCENT #1904 Saskatoon, SK S7W 0M5
2 Beds
1 Bath
1,001 SqFt
Key Details
Sold Price $270,000
Property Type Condo
Sub Type Condominium
Listing Status Sold
Purchase Type For Sale
Square Footage 1,001 sqft
Price per Sqft $269
Subdivision Willowgrove
MLS Listing ID SK008732
Sold Date 06/24/25
Style Single-Level
Bedrooms 2
Condo Fees $349
Year Built 2012
Property Sub-Type Condominium
Source Saskatchewan
Property Description
Snap this one up before it's GONE! 2 Parking Stalls included in this gorgeous, 2nd floor unit in the coveted Ginger Lofts of Willowgrove. Upgrades you wouldn't normally see in this price range include 9' ceilings, quartz countertops in large kitchen with wood and glass accents, engineered hardwoods in living and kitchen, 2 good sized bedrooms with carpet and large bathroom with tile flooring leading to a large storage/in suite laundry. Laundry room includes cabinetry allowing you extra storage and a space to fold your laundry. This unit offers central air, fridge, stove, washer, dryer, dishwasher, microwave, affordable condo fees that include water, awesome clubhouse, including an indoor Pool, Hot Tub, and Gym area! Perfect for the busy professional! Call Today! Possession could be August 1. Visitor parking very close.
Location
Province SK
Community Willowgrove
Rooms
Basement Not applicable
Kitchen 1
Interior
Interior Features Air Conditioner (Central), Swimming Pool (Indoor)
Hot Water Gas
Heating Forced Air, Natural Gas
Appliance Fridge, Stove, Washer, Dryer, Dishwasher Built In, Microwave Hood Fan
Laundry 1
Exterior
Exterior Feature Cedar, Siding
Parking Features Parking Spaces
Garage Spaces 1.0
Amenities Available Amenities Room, Club House, Exercise Area, Hot Tub, Lounge, Recreation Centre, Swimming Pool - Indoor, Visitor Parking
Roof Type Asphalt Shingles
Total Parking Spaces 1
Building
Building Description Wood Frame, Row/Townhouse
Entry Level 2
Structure Type Wood Frame
Others
Ownership Condominium
Read Less
Want to know what your home might be worth? Contact us for a FREE valuation!
Our team is ready to help you sell your home for the highest possible price ASAP





