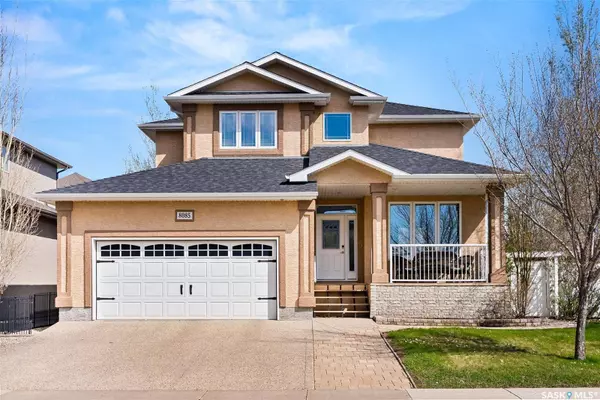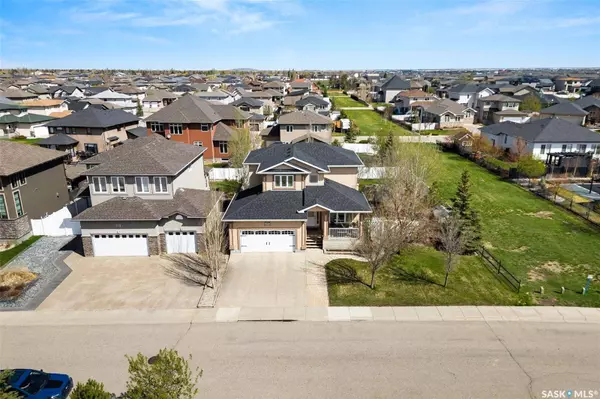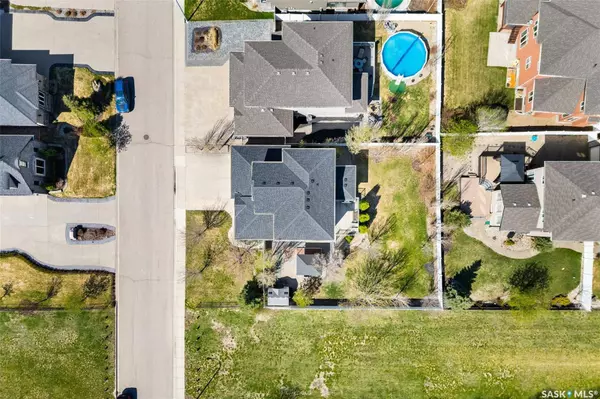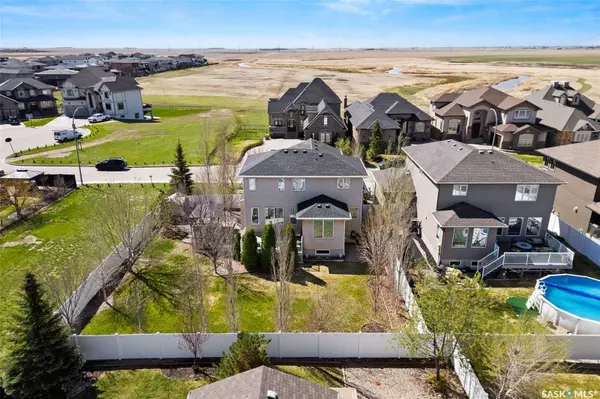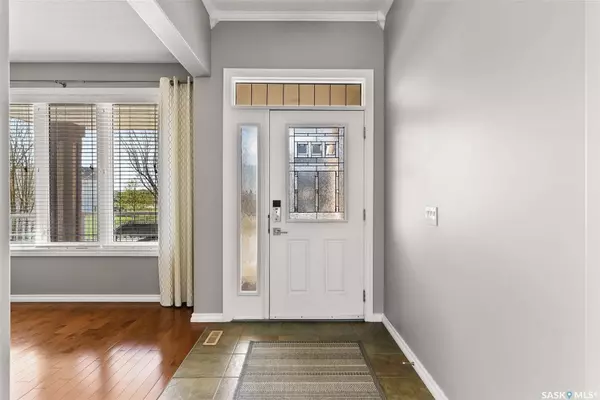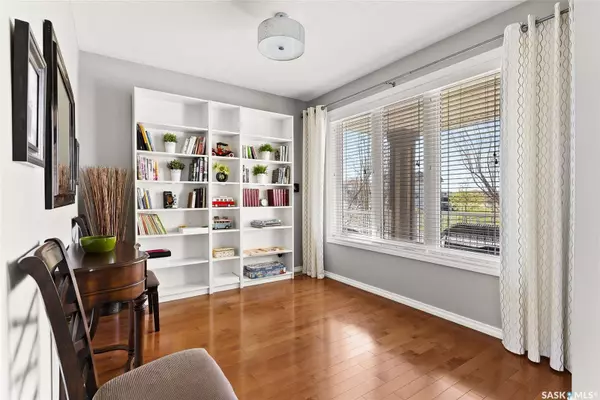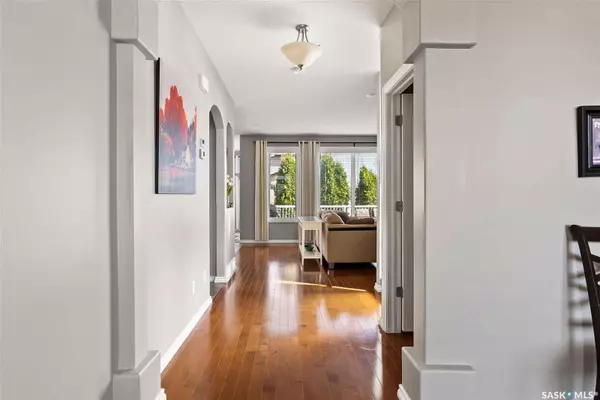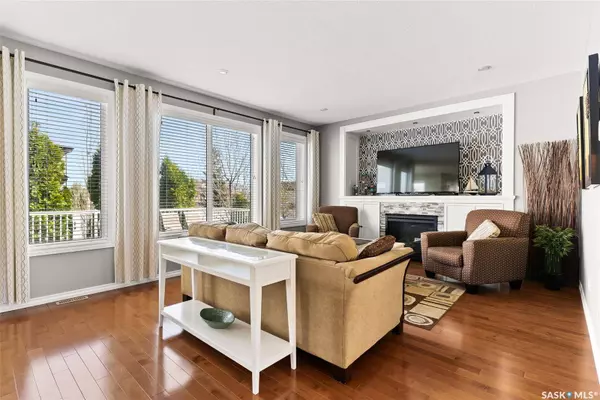
GALLERY
PROPERTY DETAIL
Key Details
Sold Price $724,500
Property Type Single Family Home
Sub Type Detached
Listing Status Sold
Purchase Type For Sale
Square Footage 2, 032 sqft
Price per Sqft $356
Subdivision Wascana View
MLS Listing ID SK969094
Sold Date 07/29/24
Style 2 Storey
Bedrooms 5
Year Built 2007
Lot Size 8,967 Sqft
Acres 0.205854
Property Sub-Type Detached
Source Saskatchewan
Location
Province SK
Community Wascana View
Rooms
Basement Full Basement, Fully Finished
Kitchen 1
Building
Lot Description Rectangular
Building Description Wood Frame, House
Structure Type Wood Frame
Interior
Interior Features Air Conditioner (Central), Air Exchanger
Hot Water Gas
Heating Forced Air, Natural Gas
Fireplaces Number 1
Fireplaces Type Gas
Appliance Fridge, Stove, Washer, Dryer, Dishwasher Built In, Garage Door Opnr/Control(S), Microwave Hood Fan, Shed(s), Window Treatment
Exterior
Exterior Feature Stucco
Parking Features 2 Car Attached
Garage Spaces 4.0
Roof Type Asphalt Shingles
Total Parking Spaces 4
Others
Ownership Freehold
CONTACT


