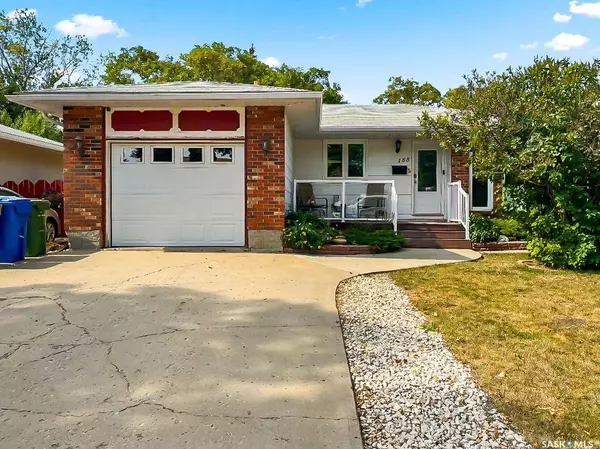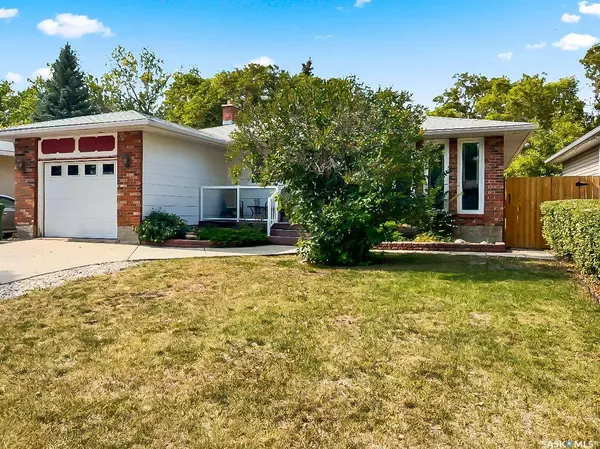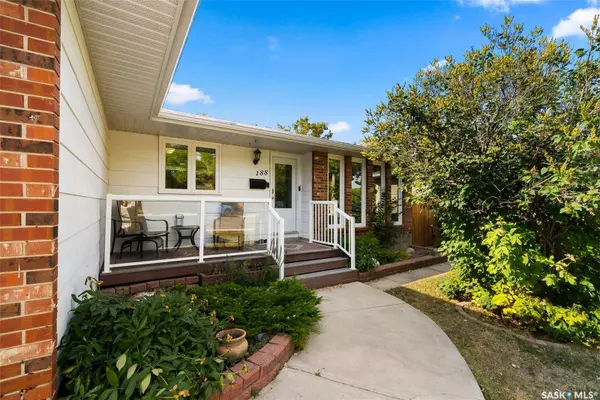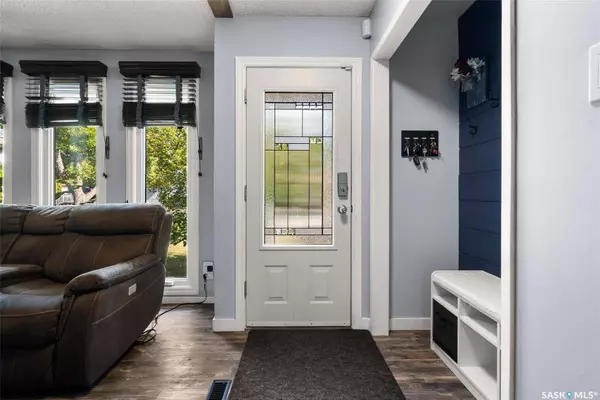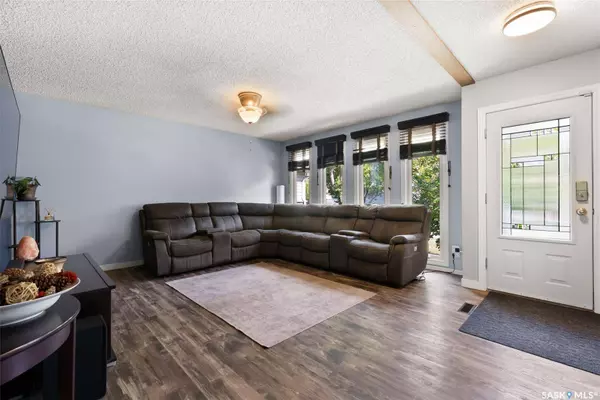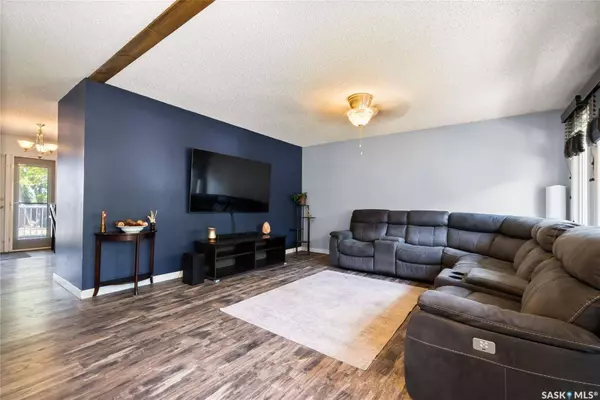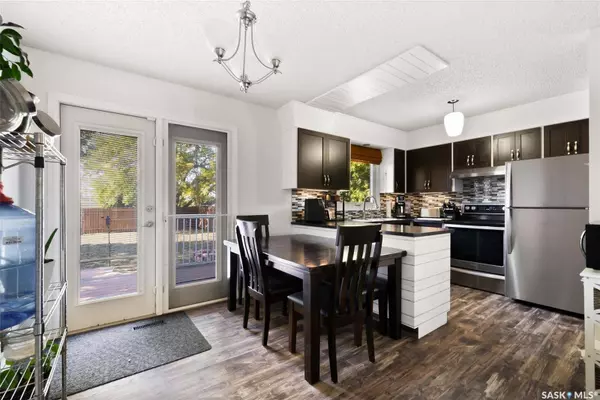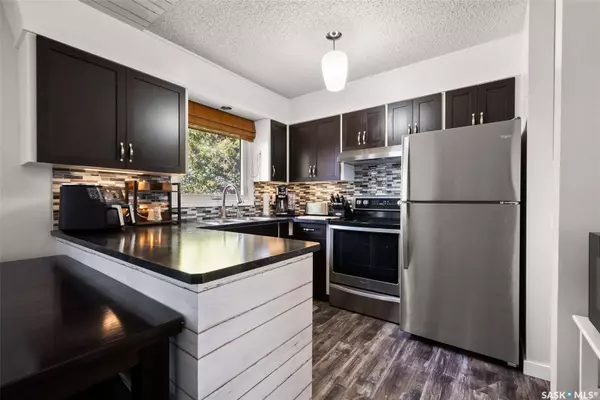
GALLERY
PROPERTY DETAIL
Key Details
Sold Price $372,500
Property Type Single Family Home
Sub Type Detached
Listing Status Sold
Purchase Type For Sale
Square Footage 1, 092 sqft
Price per Sqft $341
Subdivision Uplands
MLS Listing ID SK018180
Sold Date 09/22/25
Style Bungalow
Bedrooms 4
Year Built 1978
Lot Size 7,024 Sqft
Acres 0.16124885
Property Sub-Type Detached
Source Saskatchewan
Location
Province SK
Community Uplands
Rooms
Basement Full Basement, Fully Finished
Kitchen 1
Building
Lot Description Backs on to Park/Green Space, Rectangular
Building Description Wood Frame, House
Structure Type Wood Frame
Interior
Interior Features Air Conditioner (Central), Central Vac (R.I.), Underground Sprinkler
Hot Water Gas
Heating Forced Air, Natural Gas
Appliance Fridge, Stove, Washer, Dryer, Dishwasher Built In, Garage Door Opnr/Control(S), Hood Fan, Shed(s), Window Treatment
Exterior
Exterior Feature Brick, Siding, Stucco
Parking Features 1 Car Attached
Garage Spaces 3.0
Roof Type Asphalt Shingles
Total Parking Spaces 3
Others
Ownership Freehold
CONTACT


